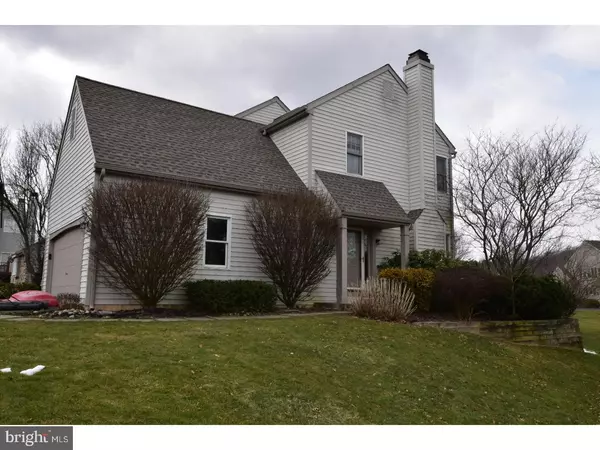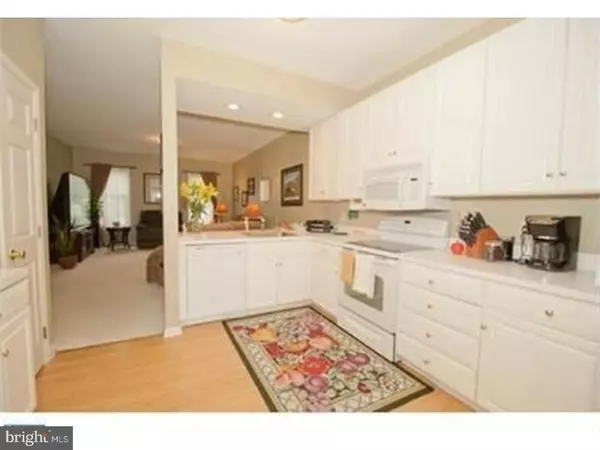$379,000
$379,999
0.3%For more information regarding the value of a property, please contact us for a free consultation.
4 Beds
4 Baths
2,010 SqFt
SOLD DATE : 06/15/2018
Key Details
Sold Price $379,000
Property Type Single Family Home
Sub Type Twin/Semi-Detached
Listing Status Sold
Purchase Type For Sale
Square Footage 2,010 sqft
Price per Sqft $188
Subdivision Twin Hills
MLS Listing ID 1000295734
Sold Date 06/15/18
Style Colonial
Bedrooms 4
Full Baths 2
Half Baths 2
HOA Fees $182/mo
HOA Y/N Y
Abv Grd Liv Area 2,010
Originating Board TREND
Year Built 1996
Annual Tax Amount $5,150
Tax Year 2018
Lot Size 6,538 Sqft
Acres 0.15
Lot Dimensions 300X23
Property Description
Nicely appointed carriage home in the desirable Twin Hills Community in Chester Springs and award winning Downingtown School District. 4 bedroom 2 full and 2 half bath home with a finished basement. First floor features an upgraded kitchen with granite counter tops and a nice open view of the family room and the bright sun room. Also on this floor are living room, dining room and powder room. 2nd floor features a master bedroom and bathroom as well as 3 additional bedrooms and a large full bath. The basement is partially finished with some areas left for storage and a current work bench. Great location in the heart of Chester Springs - Downingtown East High School. New roof and newer HVAC.
Location
State PA
County Chester
Area West Pikeland Twp (10334)
Zoning PRD
Rooms
Other Rooms Living Room, Dining Room, Primary Bedroom, Bedroom 2, Bedroom 3, Kitchen, Family Room, Bedroom 1
Basement Full
Interior
Interior Features Kitchen - Eat-In
Hot Water Electric
Heating Electric, Forced Air
Cooling Central A/C
Fireplaces Number 1
Fireplace Y
Heat Source Electric
Laundry Main Floor
Exterior
Garage Spaces 5.0
Water Access N
Accessibility None
Attached Garage 2
Total Parking Spaces 5
Garage Y
Building
Lot Description Cul-de-sac
Story 2
Sewer Public Sewer
Water Public
Architectural Style Colonial
Level or Stories 2
Additional Building Above Grade
New Construction N
Schools
Elementary Schools Pickering Valley
Middle Schools Lionville
High Schools Downingtown High School East Campus
School District Downingtown Area
Others
HOA Fee Include Common Area Maintenance,Lawn Maintenance,Snow Removal,Trash
Senior Community No
Tax ID 34-03H-0046
Ownership Fee Simple
Acceptable Financing Conventional
Listing Terms Conventional
Financing Conventional
Read Less Info
Want to know what your home might be worth? Contact us for a FREE valuation!

Our team is ready to help you sell your home for the highest possible price ASAP

Bought with Thomas Toole III • RE/MAX Main Line-West Chester

"My job is to find and attract mastery-based agents to the office, protect the culture, and make sure everyone is happy! "






