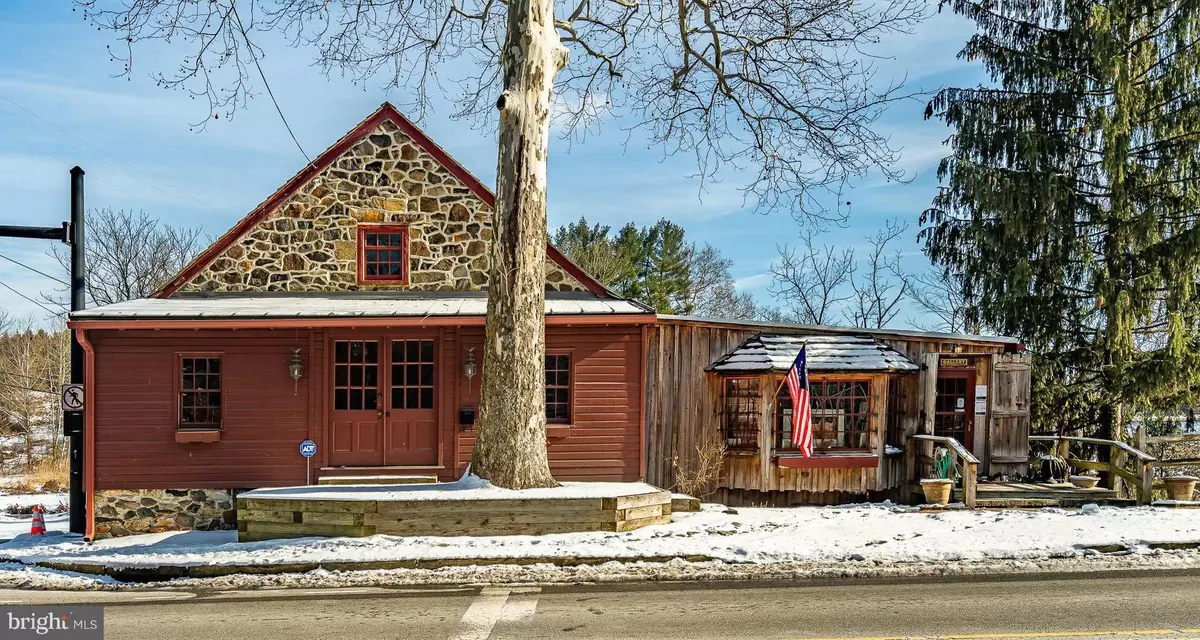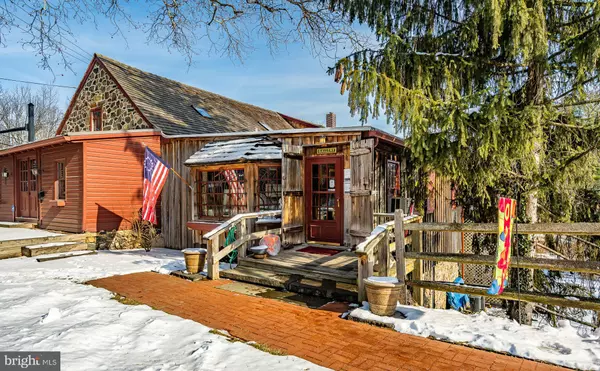$799,000
$799,000
For more information regarding the value of a property, please contact us for a free consultation.
2 Beds
3 Baths
8,619 SqFt
SOLD DATE : 04/06/2022
Key Details
Sold Price $799,000
Property Type Single Family Home
Sub Type Detached
Listing Status Sold
Purchase Type For Sale
Square Footage 8,619 sqft
Price per Sqft $92
Subdivision None Available
MLS Listing ID PACT2016562
Sold Date 04/06/22
Style Traditional
Bedrooms 2
Full Baths 2
Half Baths 1
HOA Y/N N
Abv Grd Liv Area 8,619
Originating Board BRIGHT
Year Built 1721
Annual Tax Amount $6,752
Tax Year 2021
Lot Size 1.030 Acres
Acres 1.03
Lot Dimensions 0.00 x 0.00
Property Description
Strode's Mill is a historically famous field stone Grist Mill dating from the 1700s that is available as a great opportunity for the next owner. It is registered in the National Archives and has been renovated into a workshop, retail space, gallery and residence. It is possible to live in one side and continue to rent out the gallery space. It would also be possible to make this an income producing property, or to have your office in one side and the Gallery or apartment in the other. With its Neighborhood Commercial District zoning, the property has boundless possibilities for use either commercially or as a residence - see the attached zoning documents and map for a full listing of the possibilities. Two tax parcels are included to bring the total acreage to 1.03 acres. There have been many repairs and renovations to the property including new HVAC system to provide heating and cooling, cedar shake roof, Marvin windows, and newer boiler and deck. Public water, sewer and gas are available. Currently, a portion of the property is leased as an Art Gallery. There is a very large parking area that can fit 25 cars and could accommodate most retail or office uses. Located just minutes from the West Chester Borough, the property has great traffic exposure at the Route 52 and Birmingham Road intersection. Contact the listing agent for all details. No showings without appointment. Please do not visit the Gallery without an appointment.
Location
State PA
County Chester
Area East Bradford Twp (10351)
Zoning RES/COM
Rooms
Other Rooms Living Room, Primary Bedroom, Bedroom 2, Kitchen, Family Room, Study, Laundry, Other, Office, Storage Room, Workshop, Media Room
Basement Unfinished
Interior
Hot Water Natural Gas
Heating Hot Water
Cooling Central A/C
Flooring Hardwood, Tile/Brick
Fireplace N
Heat Source Natural Gas
Exterior
Utilities Available Natural Gas Available
Water Access N
Accessibility None
Garage N
Building
Story 4
Foundation Stone
Sewer Public Septic
Water Public
Architectural Style Traditional
Level or Stories 4
Additional Building Above Grade, Below Grade
New Construction N
Schools
Elementary Schools Starkweath
Middle Schools Stetson
High Schools Rustin
School District West Chester Area
Others
Senior Community No
Tax ID 51-07 -0132
Ownership Fee Simple
SqFt Source Estimated
Special Listing Condition Standard
Read Less Info
Want to know what your home might be worth? Contact us for a FREE valuation!

Our team is ready to help you sell your home for the highest possible price ASAP

Bought with Derek Ryan • Keller Williams Real Estate -Exton
"My job is to find and attract mastery-based agents to the office, protect the culture, and make sure everyone is happy! "






