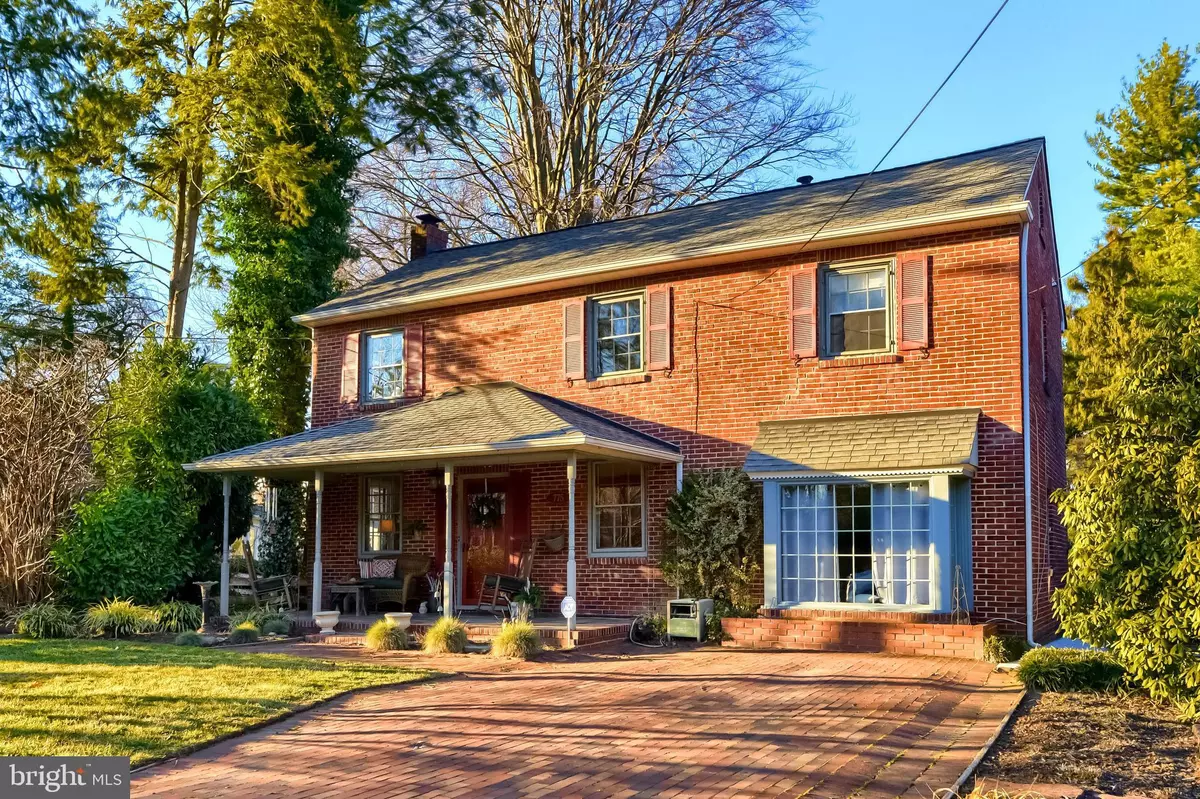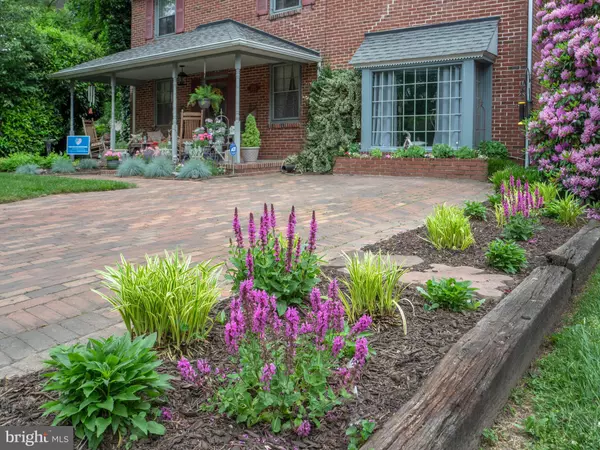$615,775
$600,000
2.6%For more information regarding the value of a property, please contact us for a free consultation.
4 Beds
3 Baths
2,524 SqFt
SOLD DATE : 04/06/2022
Key Details
Sold Price $615,775
Property Type Single Family Home
Sub Type Detached
Listing Status Sold
Purchase Type For Sale
Square Footage 2,524 sqft
Price per Sqft $243
Subdivision Haddonleigh
MLS Listing ID NJCD2020762
Sold Date 04/06/22
Style Traditional,Colonial,Transitional
Bedrooms 4
Full Baths 2
Half Baths 1
HOA Y/N N
Abv Grd Liv Area 2,524
Originating Board BRIGHT
Year Built 1948
Annual Tax Amount $13,897
Tax Year 2020
Lot Size 7,501 Sqft
Acres 0.17
Lot Dimensions 150.00 x 50.00
Property Description
This classic Haddonleigh Colonial has been beautifully maintained and renovated to include a well-designed addition. Meeting your needs now and in the future, the addition can be used as a second family room, with a guest bedroom or office and bath. It also has a separate entrance for those who may want a spacious and sunny first floor master suite with beautiful views of gardens and wildlife. If an in-law suite becomes necessary, the privacy for living and entertaining, keeping members living happily together, is a must. Don't forget the recessed breakfast bar and fridge for late night snacks!
The main house is full of charm-original hardware, hardwood flooring under carpet in living room, dining room and 2nd floor bedrooms/hallway. Two gas fireplaces- one with a traditional mantle, the other in the front family room with custom brickwork and mantle. Spacious kitchen with an L-shaped countertop is great for buffet service to the breakfast room with an exposed brick wall and large windows to let in lots of afternoon light.
The sunroom, between breakfast room and addition, can be used in a lot of ways, too. Leads out to a beautiful, private side yard with lush landscaping. The bedrooms on the 2nd floor are generously sized and the bathroom has a new vanity, mirror and showerhead kit. Attic with pull down stairs above the hallway for seasonal storage.
Imagine spending many hours outside on the rear patio both entertaining and enjoying a relaxing start to your day or wine and cheese as the sun sets over the gardens there or out front on the wide covered porch. Note the well-placed shed, with landscaping strategically placed to provide a pop of color from spring through autumn.
Please see uploaded documents: seller's property disclosure; termite and radon reports and a record of home improvements.
Location
State NJ
County Camden
Area Haddon Twp (20416)
Zoning RES
Rooms
Other Rooms Living Room, Dining Room, Bedroom 2, Bedroom 3, Bedroom 4, Kitchen, Family Room, Basement, Breakfast Room, Bedroom 1, Sun/Florida Room, In-Law/auPair/Suite, Laundry, Full Bath, Half Bath
Basement Full, Unfinished
Main Level Bedrooms 1
Interior
Interior Features Kitchen - Eat-In, Formal/Separate Dining Room, Family Room Off Kitchen, Entry Level Bedroom, Ceiling Fan(s), Built-Ins, Breakfast Area
Hot Water Natural Gas, Tankless
Heating Forced Air
Cooling Central A/C, Ceiling Fan(s), Programmable Thermostat
Fireplaces Number 2
Fireplaces Type Fireplace - Glass Doors, Gas/Propane, Mantel(s)
Equipment Built-In Microwave, Built-In Range, Dishwasher, Dryer, Refrigerator, Washer
Fireplace Y
Window Features Replacement,Sliding,Wood Frame
Appliance Built-In Microwave, Built-In Range, Dishwasher, Dryer, Refrigerator, Washer
Heat Source Natural Gas
Laundry Basement
Exterior
Water Access N
Roof Type Architectural Shingle
Accessibility None
Garage N
Building
Story 2
Foundation Concrete Perimeter
Sewer Public Sewer
Water Public
Architectural Style Traditional, Colonial, Transitional
Level or Stories 2
Additional Building Above Grade, Below Grade
Structure Type Vaulted Ceilings,Dry Wall
New Construction N
Schools
High Schools Haddon Township H.S.
School District Haddon Township Public Schools
Others
Senior Community No
Tax ID 16-00016 07-00007
Ownership Fee Simple
SqFt Source Assessor
Special Listing Condition Standard
Read Less Info
Want to know what your home might be worth? Contact us for a FREE valuation!

Our team is ready to help you sell your home for the highest possible price ASAP

Bought with Diane C DiPietro • RE/MAX ONE Realty-Moorestown

"My job is to find and attract mastery-based agents to the office, protect the culture, and make sure everyone is happy! "






