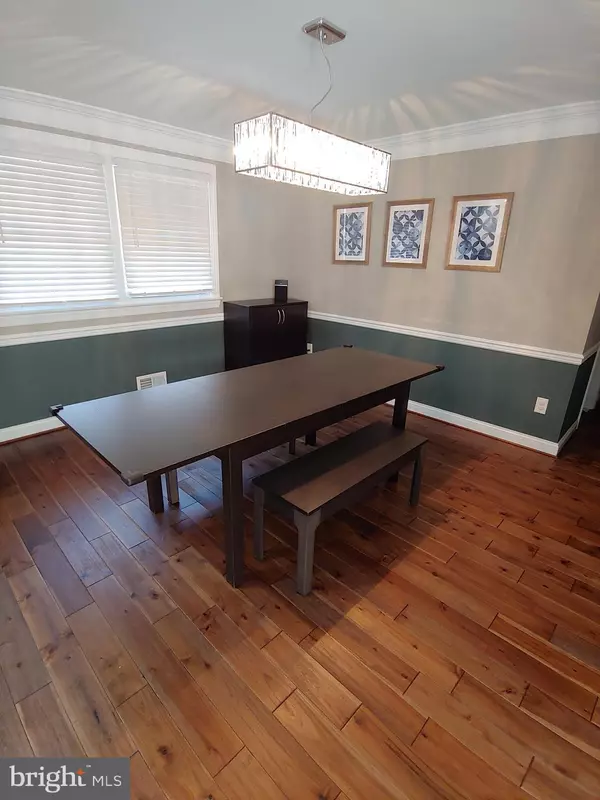$565,000
$565,000
For more information regarding the value of a property, please contact us for a free consultation.
4 Beds
3 Baths
3,080 SqFt
SOLD DATE : 03/31/2022
Key Details
Sold Price $565,000
Property Type Single Family Home
Sub Type Detached
Listing Status Sold
Purchase Type For Sale
Square Footage 3,080 sqft
Price per Sqft $183
Subdivision Steeplechase Manor
MLS Listing ID MDHR2008330
Sold Date 03/31/22
Style Ranch/Rambler
Bedrooms 4
Full Baths 3
HOA Y/N N
Abv Grd Liv Area 1,848
Originating Board BRIGHT
Year Built 1977
Annual Tax Amount $3,265
Tax Year 2020
Lot Size 0.925 Acres
Acres 0.92
Lot Dimensions 157.00 x
Property Description
PREPARE TO BE "WOWED" AS SOON AS YOU STEP THRU THE FRONT DOOR AND ARE WELCOMED BY A SEA OF OPENNESS, ENHANCED BY HIGH-END HARDWOOD FLOORING, DOUBLE WIDE CROWN MOULDING, AN ABUNDANCE OF RECESSED LIGHTING, STYLISH PAINT COLORS & A STATE-OF-THE-ART KITCHEN, WITH QUARTZ COUNTERS, SOFT CLOSE CABINETS & DRAWERS, A GORGEOUS STONE BACKSPLASH, STAINLESS APPLIANCES & A BUILT-IN WINE FRIDGE. THIS FLOOR PLAN IS AN ENTERTAINER'S DELIGHT, WITH THE DECORATOR KITCHEN INTEGRATED INTO THE "GREAT ROOM" ATMOSPHERE, WHETHER YOU ARE HOSTING GUESTS OR FAMILY, IT WILL NOT DISAPPOINT. THIS HOME EMINATES SO MANY UNIQUE UPGRADES & IMPROVEMENTS, SUCH AS THE INTEGRATED BLINDS ON THE FRENCH DOORS, THAT LEAD TO THE 480 SQUARE FOOT (30' X 16') DECK, WITH STEPS TO THE BACK & SIDE YARDS THAT INVITE YOU TO PLAY, YEAR ROUND, WHETHER IT BE VOLLEYBALL, BADMINTON, SOFTBALL OR SNOW GLIDING. YOU'LL APPRECIATE THE UNDER CABINET "NIGHT-LIGHTING" OF ALL THREE OF THE BATHROOM VANITIES, AS WELL AS THE OVERLY GENEROUS STORAGE SPACE OF TWO VERY DEEP DRAWERS IN THE TWO BATHROOMS THAT OFFER THE HIGHLY FASHIONABLE "VESSEL" SINKS. STORAGE IS MAXIMIZED IN THIS HOUSE, NOT ONLY IN THE HUGE BASEMENT STORAGE AREA, BUT ALSO WITH THE AREA ACCESSED BY THE PULL DOWN ATTIC STAIRS, LOCATED IN THE GARAGE, AS WELL AS DOUBLE BY-PASS CLOSET DOORS IN THE BEDROOMS. YOU'LL MOVE IN WITH PEACE OF MIND, KNOWING THE ROOF IS LESS THAN A YEAR OLD, THE SEPTIC TANK WAS REPLACED IN 2019, THE HVAC IS ABOUT 4 YEARS OLD AND THERE ARE DOUBLE-HUNG, TILT-IN, REPLACEMENT WINDOWS. PLEASE ALSO NOTE, THERE IS NO CARPET IN THIS ENTIRE HOME. NO HOA. OFF STREET PARKING FOR AT LEAST 10 VEHICLES. COME ENJOY "COUNTRY LIVING" THAT IS MINUTES FROM BEL AIR, TOWSON & PA. SELLERS ARE LEAVING THE "RING" DOORBELL AND ARE OFFERING THE JOHN DEERE RIDING MOWER FOR SALE.
Location
State MD
County Harford
Zoning RR
Rooms
Other Rooms Living Room, Dining Room, Primary Bedroom, Bedroom 2, Bedroom 3, Bedroom 4, Kitchen, Family Room, Laundry, Recreation Room, Bathroom 2, Bathroom 3, Primary Bathroom
Basement Full, Heated, Improved, Interior Access, Outside Entrance, Sump Pump, Walkout Stairs
Main Level Bedrooms 3
Interior
Interior Features Attic, Chair Railings, Combination Dining/Living, Combination Kitchen/Dining, Combination Kitchen/Living, Crown Moldings, Dining Area, Entry Level Bedroom, Family Room Off Kitchen, Floor Plan - Open, Kitchen - Country, Kitchen - Eat-In, Kitchen - Island, Pantry, Primary Bath(s), Recessed Lighting, Bathroom - Stall Shower, Bathroom - Tub Shower, Upgraded Countertops, Wine Storage, Wood Floors
Hot Water Electric
Heating Heat Pump(s)
Cooling Central A/C, Heat Pump(s)
Flooring Hardwood, Vinyl
Fireplaces Number 1
Fireplaces Type Brick, Wood
Equipment Dishwasher, Icemaker, Oven/Range - Electric, Range Hood, Refrigerator, Microwave, Built-In Range, Disposal, Dryer - Electric, Exhaust Fan, Oven - Self Cleaning, Stainless Steel Appliances, Washer, Water Heater
Fireplace Y
Window Features Double Pane,Double Hung,Screens
Appliance Dishwasher, Icemaker, Oven/Range - Electric, Range Hood, Refrigerator, Microwave, Built-In Range, Disposal, Dryer - Electric, Exhaust Fan, Oven - Self Cleaning, Stainless Steel Appliances, Washer, Water Heater
Heat Source Electric
Laundry Basement, Dryer In Unit, Washer In Unit
Exterior
Exterior Feature Deck(s)
Parking Features Garage - Front Entry, Garage Door Opener, Inside Access, Oversized, Additional Storage Area
Garage Spaces 10.0
Fence Partially
Utilities Available Cable TV Available
Water Access N
Accessibility None
Porch Deck(s)
Attached Garage 2
Total Parking Spaces 10
Garage Y
Building
Lot Description Backs to Trees, Landscaping, Level
Story 2
Foundation Concrete Perimeter
Sewer Septic Exists
Water Well
Architectural Style Ranch/Rambler
Level or Stories 2
Additional Building Above Grade, Below Grade
Structure Type High
New Construction N
Schools
Elementary Schools Jarrettsville
Middle Schools Fallston
High Schools Fallston
School District Harford County Public Schools
Others
Senior Community No
Tax ID 1304055438
Ownership Fee Simple
SqFt Source Assessor
Security Features Smoke Detector
Special Listing Condition Standard
Read Less Info
Want to know what your home might be worth? Contact us for a FREE valuation!

Our team is ready to help you sell your home for the highest possible price ASAP

Bought with Sally Hechter • Cummings & Co. Realtors
"My job is to find and attract mastery-based agents to the office, protect the culture, and make sure everyone is happy! "






