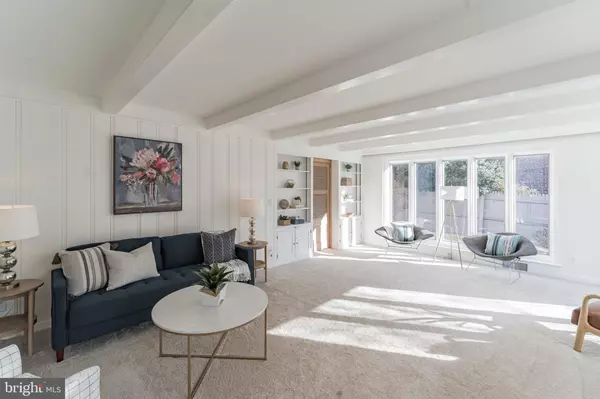$565,000
$550,000
2.7%For more information regarding the value of a property, please contact us for a free consultation.
4 Beds
3 Baths
2,353 SqFt
SOLD DATE : 03/17/2022
Key Details
Sold Price $565,000
Property Type Single Family Home
Sub Type Detached
Listing Status Sold
Purchase Type For Sale
Square Footage 2,353 sqft
Price per Sqft $240
Subdivision Spring Oak Ests
MLS Listing ID PADE2014110
Sold Date 03/17/22
Style Colonial
Bedrooms 4
Full Baths 2
Half Baths 1
HOA Y/N N
Abv Grd Liv Area 2,353
Originating Board BRIGHT
Year Built 1939
Annual Tax Amount $11,958
Tax Year 2021
Lot Size 8,886 Sqft
Acres 0.2
Lot Dimensions 69.00 x 131.00
Property Description
Welcome home to 804 Pleasant Hill - a wonderful 4 bedroom, 2 and one-half bathroom brick Colonial on a beautifully landscaped lot in Wallingford. This home has been meticulously cared for and recently updated with newer bathrooms, fresh paint throughout, and brand-new carpets. Pretty stone and brick walkways lead to the inviting front door surrounded by lovely plantings. Enter to the large, light-filled living room featuring enormous windows and built-ins – a great space to relax with family and friends. Next is the dining room, a beautiful room with terrific ambiance featuring a gas fireplace and plenty of room to entertain. Off the front is a charming screened porch inviting your to start your day with a cup of coffee, or end your day with a glass of wine. Adjoining the dining room is the kitchen with granite counters, stainless appliances, pretty wood cabinets, tile backsplash and flooring - it is made complete with a breakfast room. Around the corner from the kitchen is a perfectly placed mud room with a laundry area, a large pantry, and lots of wood cabinets for storage. There is a door that leads to the meticulously landscaped backyard with a shed and spacious brick patio - another wonderful place to relax or entertain. Head next to the comfortable family room with gorgeous built-in cabinets and tons of sunlight streaming in, a great spot to unwind after a busy day. A stylish half bath completes this floor.
The upstairs includes 4 large bedrooms and two full renovated bathrooms. The primary bedroom has an updated ensuite bathroom that features a tile floor and shower, and a marble top vanity. The additional 3 bedrooms are all spacious with excellent closet space. One of them has a nook that makes it the perfect reading nook or study space. An updated hall bathroom with a tub shower and a linen closet completes the second floor. A pull down stair leads to the attic providing exceptional storage.
An unfinished basement houses the utilities and offers more storage space.
The home is superbly located in the highly rated Wallingford-Swarthmore School District, close to both Media and Swarthmore town centers as well as and local train stations, shopping, restaurants, swim and country clubs, the airport and major roadways.
Location
State PA
County Delaware
Area Nether Providence Twp (10434)
Zoning R-10 SINGLE FAMILY
Rooms
Other Rooms Living Room, Dining Room, Primary Bedroom, Bedroom 2, Bedroom 3, Bedroom 4, Kitchen, Family Room, Laundry, Primary Bathroom, Full Bath, Half Bath
Basement Partial, Unfinished, Workshop
Interior
Hot Water Natural Gas
Heating Central, Forced Air
Cooling Central A/C
Flooring Carpet, Ceramic Tile, Hardwood
Fireplaces Number 1
Heat Source Natural Gas
Exterior
Garage Spaces 3.0
Water Access N
Roof Type Architectural Shingle
Accessibility None
Total Parking Spaces 3
Garage N
Building
Story 2
Foundation Block
Sewer Public Sewer
Water Public
Architectural Style Colonial
Level or Stories 2
Additional Building Above Grade, Below Grade
New Construction N
Schools
Elementary Schools Nether Providence
Middle Schools Strath Haven
High Schools Strath Haven
School District Wallingford-Swarthmore
Others
Pets Allowed Y
Senior Community No
Tax ID 34-00-01970-00
Ownership Fee Simple
SqFt Source Assessor
Acceptable Financing Cash, Conventional, FHA, VA
Listing Terms Cash, Conventional, FHA, VA
Financing Cash,Conventional,FHA,VA
Special Listing Condition Standard
Pets Allowed No Pet Restrictions
Read Less Info
Want to know what your home might be worth? Contact us for a FREE valuation!

Our team is ready to help you sell your home for the highest possible price ASAP

Bought with Ursula L Rouse • Compass RE

"My job is to find and attract mastery-based agents to the office, protect the culture, and make sure everyone is happy! "






