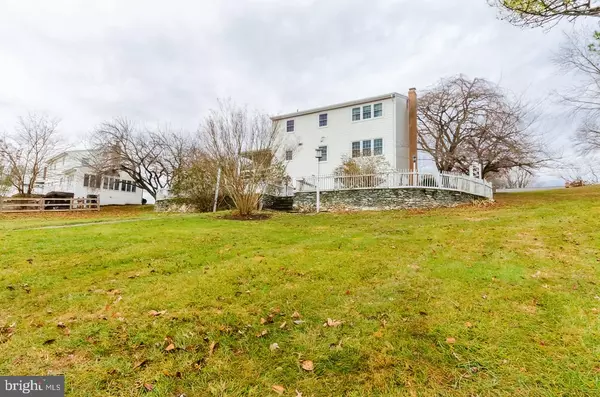$525,000
$525,000
For more information regarding the value of a property, please contact us for a free consultation.
4 Beds
4 Baths
2,424 SqFt
SOLD DATE : 03/16/2022
Key Details
Sold Price $525,000
Property Type Single Family Home
Sub Type Detached
Listing Status Sold
Purchase Type For Sale
Square Footage 2,424 sqft
Price per Sqft $216
Subdivision Green Valley
MLS Listing ID MDFR2009968
Sold Date 03/16/22
Style Colonial
Bedrooms 4
Full Baths 3
Half Baths 1
HOA Y/N N
Abv Grd Liv Area 2,184
Originating Board BRIGHT
Year Built 1974
Annual Tax Amount $3,920
Tax Year 2021
Lot Size 0.640 Acres
Acres 0.64
Property Description
Statley colonial in the desirable Green Valley subdivision. Beautiful views from the oversized windows. Multiple upgrades have been made by the original owner. Finished walkot basement leads to large bricked patio area that overlooks neighbors horse farm. Lots of wildlife. Mature trees and extensive hardscaping. Even the driveway has pavers. House has recently been rewired and copper pipes replaced with pvc., new well pump. The siding is steel which looks like vinyl siding but much stronger. Too many upgrades to list. Please hurry to schedule showing because this house will not last long. Sq footage for basement incorrect, much larger.
Location
State MD
County Frederick
Zoning R1
Rooms
Basement Full, Partially Finished, Rear Entrance, Walkout Level, Windows, Sump Pump, Shelving, Poured Concrete, Improved
Main Level Bedrooms 4
Interior
Interior Features Built-Ins, Cedar Closet(s), Chair Railings, Crown Moldings, Dining Area, Family Room Off Kitchen, Floor Plan - Traditional, Formal/Separate Dining Room, Kitchen - Eat-In, Kitchen - Table Space, Recessed Lighting, Stall Shower, Tub Shower, Wainscotting, Wood Floors
Hot Water Electric
Heating Heat Pump(s), Baseboard - Electric
Cooling Central A/C
Flooring Ceramic Tile, Carpet, Hardwood
Fireplaces Number 1
Fireplaces Type Brick, Mantel(s), Wood
Equipment Built-In Microwave, Dishwasher, Dryer - Electric, Oven - Self Cleaning, Oven/Range - Electric, Refrigerator, Stainless Steel Appliances, Washer
Furnishings No
Fireplace Y
Appliance Built-In Microwave, Dishwasher, Dryer - Electric, Oven - Self Cleaning, Oven/Range - Electric, Refrigerator, Stainless Steel Appliances, Washer
Heat Source Electric
Laundry Washer In Unit, Dryer In Unit
Exterior
Exterior Feature Patio(s)
Garage Spaces 5.0
Fence Decorative
Utilities Available Cable TV Available, Electric Available, Phone Available
Water Access N
View Trees/Woods
Roof Type Architectural Shingle
Street Surface Black Top
Accessibility None
Porch Patio(s)
Road Frontage City/County
Total Parking Spaces 5
Garage N
Building
Lot Description Backs to Trees, Cleared, Front Yard, Landscaping, Rear Yard, SideYard(s)
Story 3
Foundation Block
Sewer On Site Septic
Water Well
Architectural Style Colonial
Level or Stories 3
Additional Building Above Grade, Below Grade
New Construction N
Schools
School District Frederick County Public Schools
Others
Pets Allowed Y
Senior Community No
Tax ID 1109245448
Ownership Fee Simple
SqFt Source Assessor
Acceptable Financing Cash, Conventional, FHA
Listing Terms Cash, Conventional, FHA
Financing Cash,Conventional,FHA
Special Listing Condition Standard
Pets Allowed Cats OK, Dogs OK
Read Less Info
Want to know what your home might be worth? Contact us for a FREE valuation!

Our team is ready to help you sell your home for the highest possible price ASAP

Bought with Troyce P Gatewood • Keller Williams Realty Centre
"My job is to find and attract mastery-based agents to the office, protect the culture, and make sure everyone is happy! "






