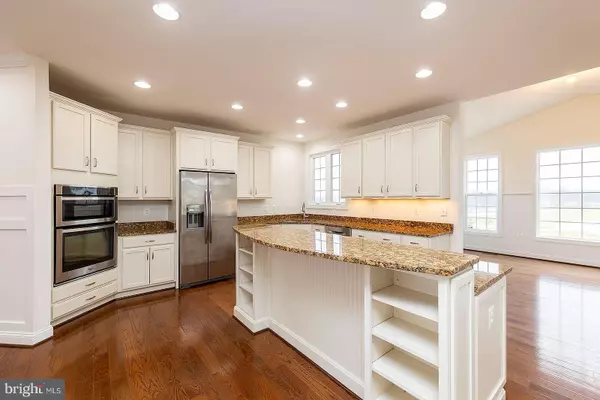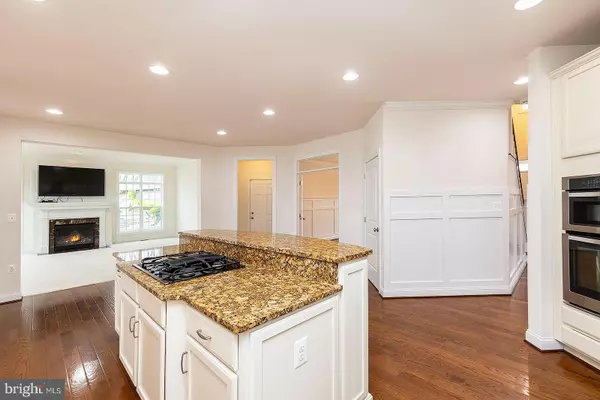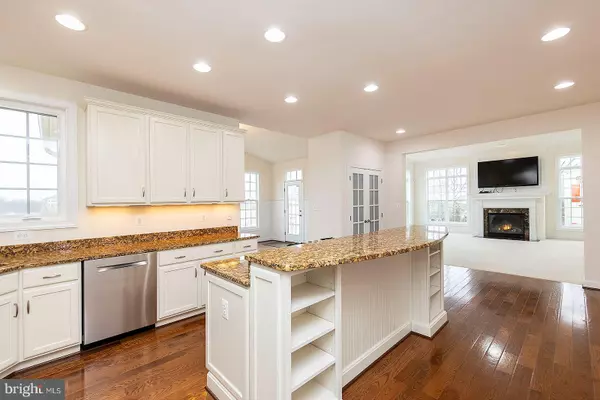$860,000
$875,000
1.7%For more information regarding the value of a property, please contact us for a free consultation.
4 Beds
4 Baths
3,670 SqFt
SOLD DATE : 03/15/2022
Key Details
Sold Price $860,000
Property Type Single Family Home
Sub Type Detached
Listing Status Sold
Purchase Type For Sale
Square Footage 3,670 sqft
Price per Sqft $234
Subdivision Roscommon
MLS Listing ID VAFV2004126
Sold Date 03/15/22
Style Colonial
Bedrooms 4
Full Baths 3
Half Baths 1
HOA Y/N N
Abv Grd Liv Area 3,670
Originating Board BRIGHT
Year Built 2014
Annual Tax Amount $4,082
Tax Year 2021
Lot Size 2.160 Acres
Acres 2.16
Property Description
Now is your chance to move to the desirable Roscommon area! Located on a cul de sac, this beauty backs to Rock Harbor Golf Course and has gorgeous views. Minutes from downtown and the Winchester Medical Center and close to Rt 37 for easy access to the interstate.
This 4 Bed/3.5 Bath home has hardwood & tile floors throughout the main level. Freshly painted. Plenty of natural light in the living room with crown molding and supporting columns. The kitchen has hardwood floors, stainless steel appliances, a breakfast bar, pantry, wainscoting, canned lighting, and granite countertops. Enjoy the light-filled breakfast room with a second gas fireplace.
The dining room has french doors, chair railing, crown molding, wainscoting, and hardwood floors. Beautiful views from the office bay window, hardwood floors.
The family room boasts a gas fireplace and large floor-to-ceiling windows.
Upstairs, the primary suite includes a tray ceiling, a tiled walk-in shower with a separate soaking tub, double sinks, a linen closet, and a sunken sitting area with built-ins. Jack and Jill bath upstairs to adjoin two of the bedrooms and the other bedroom has its own bath. An unfinished basement to finish the way you want it! Outside is wired for a hot tub. Spacious building to store items or tinker in. Upgraded landscaping and extensive hardscaping. Comcast/Xfinity internet.
It is time to enjoy the views from the patio and the Trex deck or go play golf!
Location
State VA
County Frederick
Zoning RA
Rooms
Other Rooms Living Room, Dining Room, Primary Bedroom, Sitting Room, Bedroom 2, Bedroom 3, Bedroom 4, Kitchen, Family Room, Basement, Breakfast Room, Study, Laundry, Office, Primary Bathroom, Full Bath, Half Bath
Basement Full, Rear Entrance, Unfinished, Windows, Rough Bath Plumb
Interior
Interior Features Breakfast Area, Built-Ins, Chair Railings, Crown Moldings, Dining Area, Kitchen - Gourmet, Primary Bath(s), Upgraded Countertops, Wood Floors, Water Treat System, Window Treatments
Hot Water Propane, Bottled Gas
Heating Forced Air, Zoned
Cooling Central A/C, Zoned
Flooring Wood
Fireplaces Number 2
Fireplaces Type Gas/Propane
Equipment Dishwasher, Disposal, Icemaker, Refrigerator, Built-In Microwave, Cooktop, Oven - Wall
Fireplace Y
Window Features Bay/Bow
Appliance Dishwasher, Disposal, Icemaker, Refrigerator, Built-In Microwave, Cooktop, Oven - Wall
Heat Source Propane - Leased
Laundry Upper Floor
Exterior
Exterior Feature Patio(s), Deck(s), Porch(es)
Parking Features Garage Door Opener, Garage - Side Entry
Garage Spaces 3.0
Fence Rear
Water Access N
View Golf Course
Accessibility None
Porch Patio(s), Deck(s), Porch(es)
Attached Garage 3
Total Parking Spaces 3
Garage Y
Building
Lot Description Cul-de-sac
Story 3
Foundation Concrete Perimeter
Sewer On Site Septic, Septic = # of BR
Water Well
Architectural Style Colonial
Level or Stories 3
Additional Building Above Grade, Below Grade
Structure Type Tray Ceilings
New Construction N
Schools
Elementary Schools Orchard View
Middle Schools James Wood
High Schools James Wood
School District Frederick County Public Schools
Others
Senior Community No
Tax ID 52 20 7 67
Ownership Fee Simple
SqFt Source Assessor
Security Features Electric Alarm
Special Listing Condition Standard
Read Less Info
Want to know what your home might be worth? Contact us for a FREE valuation!

Our team is ready to help you sell your home for the highest possible price ASAP

Bought with Nick Moore • Redfin Corporation

"My job is to find and attract mastery-based agents to the office, protect the culture, and make sure everyone is happy! "






