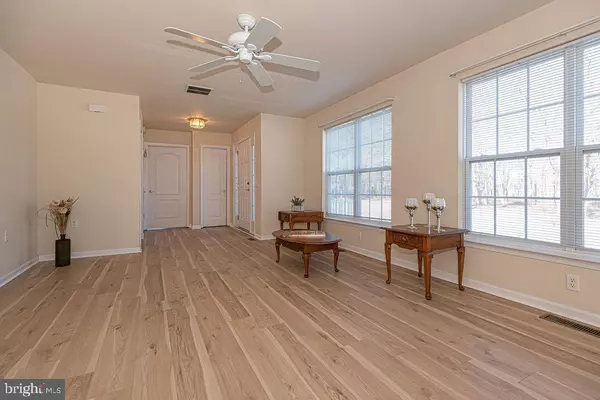$310,000
$295,000
5.1%For more information regarding the value of a property, please contact us for a free consultation.
2 Beds
2 Baths
1,230 SqFt
SOLD DATE : 03/10/2022
Key Details
Sold Price $310,000
Property Type Single Family Home
Sub Type Twin/Semi-Detached
Listing Status Sold
Purchase Type For Sale
Square Footage 1,230 sqft
Price per Sqft $252
Subdivision Ocean Pines - The Parke
MLS Listing ID MDWO2005348
Sold Date 03/10/22
Style Coastal,Contemporary
Bedrooms 2
Full Baths 2
HOA Fees $283/ann
HOA Y/N Y
Abv Grd Liv Area 1,230
Originating Board BRIGHT
Year Built 2005
Annual Tax Amount $1,680
Tax Year 2021
Lot Size 5,180 Sqft
Acres 0.12
Lot Dimensions 0.00 x 0.00
Property Description
Much sought after end unit Blue Teal Villa is available for your immediate occupancy. This lovely move in ready 2 bedroom, 2 Bath one car garage is a duplex and located within walking distance to shopping center, restaurants and racquet ball center and community garden. Home has recently been enhanced with new vinyl plank flooring, new paint and professionally cleaned. Home boasts a light filled Great Room with with windows throughout ! Enjoy entertaining family and friends in your chef style kitchen with island, upgraded cabinetry a, new stainless refrigerator and cathedral ceilings with recessed lighting! Beautiful primary suite with oversized walk in closet, primary bath features double vanity and seated stand up shower. Second bedroom can be used for an office or bedroom with private bath as well. Home is complete with separate laundry room, one car garage and located on a Cul de sac. Home is being sold AS-IS as a convenience to the seller. Aggressively priced to sell quickly so call now for your private showing
Location
State MD
County Worcester
Area Worcester Ocean Pines
Zoning R3-R5
Rooms
Other Rooms Dining Room, Primary Bedroom, Bedroom 2, Kitchen, Great Room, Laundry, Bathroom 2, Primary Bathroom
Main Level Bedrooms 2
Interior
Interior Features Carpet, Ceiling Fan(s), Combination Kitchen/Dining, Floor Plan - Open, Kitchen - Eat-In, Kitchen - Island, Primary Bath(s), Recessed Lighting, Tub Shower, Stall Shower, Walk-in Closet(s), Window Treatments
Hot Water Natural Gas
Heating Central
Cooling Central A/C, Ceiling Fan(s)
Furnishings Partially
Fireplace N
Window Features Double Pane,Insulated,Screens
Heat Source Central
Laundry Main Floor, Dryer In Unit, Washer In Unit
Exterior
Parking Features Garage - Front Entry, Garage Door Opener, Inside Access
Garage Spaces 3.0
Utilities Available Cable TV
Amenities Available Baseball Field, Basketball Courts, Beach Club, Bike Trail, Billiard Room, Club House, Common Grounds, Community Center, Fitness Center, Gift Shop, Golf Course Membership Available, Golf Course, Jog/Walk Path, Lake, Library, Meeting Room, Picnic Area, Pier/Dock, Pool - Indoor, Pool - Outdoor, Pool Mem Avail, Racquet Ball, Retirement Community, Tennis Courts, Tot Lots/Playground
Water Access N
Roof Type Asphalt
Accessibility 48\"+ Halls, Doors - Lever Handle(s), Grab Bars Mod, Level Entry - Main
Attached Garage 1
Total Parking Spaces 3
Garage Y
Building
Lot Description Cleared, Cul-de-sac
Story 1
Foundation Crawl Space
Sewer Public Sewer
Water Public
Architectural Style Coastal, Contemporary
Level or Stories 1
Additional Building Above Grade, Below Grade
New Construction N
Schools
Elementary Schools Showell
Middle Schools Stephen Decatur
High Schools Stephen Decatur
School District Worcester County Public Schools
Others
Pets Allowed Y
HOA Fee Include Common Area Maintenance,Lawn Maintenance,Management,Pool(s),Recreation Facility,Reserve Funds,Road Maintenance,Snow Removal
Senior Community Yes
Age Restriction 55
Tax ID 2403156125
Ownership Fee Simple
SqFt Source Assessor
Acceptable Financing Cash, Conventional, FHA, VA
Listing Terms Cash, Conventional, FHA, VA
Financing Cash,Conventional,FHA,VA
Special Listing Condition Standard
Pets Allowed Cats OK, Dogs OK
Read Less Info
Want to know what your home might be worth? Contact us for a FREE valuation!

Our team is ready to help you sell your home for the highest possible price ASAP

Bought with Melanie Shoff • Keller Williams Realty Delmarva

"My job is to find and attract mastery-based agents to the office, protect the culture, and make sure everyone is happy! "






