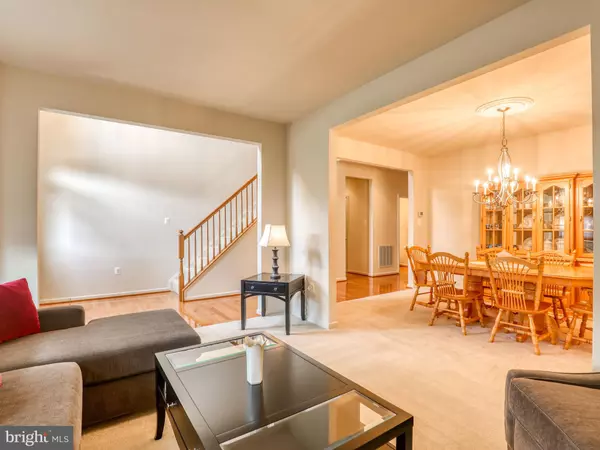$415,000
$419,900
1.2%For more information regarding the value of a property, please contact us for a free consultation.
4 Beds
4 Baths
3,674 SqFt
SOLD DATE : 03/07/2022
Key Details
Sold Price $415,000
Property Type Townhouse
Sub Type Interior Row/Townhouse
Listing Status Sold
Purchase Type For Sale
Square Footage 3,674 sqft
Price per Sqft $112
Subdivision Beallair
MLS Listing ID WVJF2000065
Sold Date 03/07/22
Style Colonial
Bedrooms 4
Full Baths 3
Half Baths 1
HOA Fees $171/mo
HOA Y/N Y
Abv Grd Liv Area 2,451
Originating Board BRIGHT
Year Built 2011
Annual Tax Amount $2,459
Tax Year 2021
Lot Size 3,994 Sqft
Acres 0.09
Property Description
Welcome to 26 Blakeley Ridge Drive, located in the beautifully maintained and low-maintenance community of Beallair, where you have a rare opportunity to purchase this gorgeous townhome. The brick front of this home gives a warm and classic feeling, and as you step through the door into the large foyer the gleaming hardwood floors show you what care has been taken to keep this lovely home in mint condition. On the first floor, there is a large formal living room, separate dining room and a spacious master bedroom with walk in closet and en suite bathroom where a beautifully tiled shower includes a tiled bench and separate soaking tub. Spacious and upgraded kitchen with 42 cabinets, granite counters, an island with bar seating, and for the gourmet cook in your family, a 5 burner gas range. This floor consists of 9 ceilings throughout and then soar upward to 11 in the family room where a gas fireplace will add warmth and ambience throughout the cold months. For the summer months, there is a stamped concrete patio where you can enjoy the warmer weather and do outdoor grilling. This level also has a half bath and laundry room for convenience. Upstairs are two very large bedrooms and a full bath, also with a tiled surround. A newly renovated basement includes a legal bedroom with a walk in closet. Another full bathroom is on this level, along with some unfinished space for storage and a finished recreation room for entertaining. You wont want to miss out on this large and fabulous home in this premier community!
Location
State WV
County Jefferson
Zoning 101
Direction Southwest
Rooms
Other Rooms Living Room, Dining Room, Primary Bedroom, Bedroom 2, Bedroom 3, Bedroom 4, Kitchen, Family Room, Foyer, Laundry, Recreation Room, Storage Room, Bathroom 2, Bathroom 3, Primary Bathroom, Half Bath
Basement Connecting Stairway, Improved, Partially Finished, Windows
Main Level Bedrooms 1
Interior
Interior Features Carpet, Entry Level Bedroom, Family Room Off Kitchen, Formal/Separate Dining Room, Kitchen - Eat-In, Kitchen - Island, Kitchen - Table Space, Pantry, Primary Bath(s), Recessed Lighting, Soaking Tub, Tub Shower, Upgraded Countertops, Walk-in Closet(s), Wood Floors
Hot Water Bottled Gas
Heating Forced Air
Cooling Central A/C
Flooring Carpet, Ceramic Tile, Hardwood, Vinyl
Fireplaces Number 1
Fireplaces Type Gas/Propane, Mantel(s)
Equipment Built-In Microwave, Dishwasher, Disposal, Oven - Double, Oven/Range - Gas, Icemaker, Refrigerator, Dryer, Washer
Fireplace Y
Appliance Built-In Microwave, Dishwasher, Disposal, Oven - Double, Oven/Range - Gas, Icemaker, Refrigerator, Dryer, Washer
Heat Source Propane - Leased
Laundry Main Floor, Dryer In Unit, Washer In Unit
Exterior
Exterior Feature Patio(s)
Parking Features Garage - Rear Entry, Garage Door Opener
Garage Spaces 4.0
Water Access N
View Garden/Lawn
Roof Type Architectural Shingle
Accessibility None
Porch Patio(s)
Attached Garage 2
Total Parking Spaces 4
Garage Y
Building
Lot Description Cleared, Front Yard, Landscaping
Story 3
Foundation Concrete Perimeter
Sewer Public Sewer
Water Public
Architectural Style Colonial
Level or Stories 3
Additional Building Above Grade, Below Grade
New Construction N
Schools
Elementary Schools Driswood
Middle Schools Wildwood
High Schools Jefferson
School District Jefferson County Schools
Others
HOA Fee Include Lawn Maintenance,Trash,Snow Removal
Senior Community No
Tax ID 04 10A004200000000
Ownership Fee Simple
SqFt Source Assessor
Security Features Security System
Acceptable Financing Cash, Conventional, FHA, USDA, VA
Listing Terms Cash, Conventional, FHA, USDA, VA
Financing Cash,Conventional,FHA,USDA,VA
Special Listing Condition Standard
Read Less Info
Want to know what your home might be worth? Contact us for a FREE valuation!

Our team is ready to help you sell your home for the highest possible price ASAP

Bought with Patricia Sherwood • Long & Foster Real Estate, Inc.

"My job is to find and attract mastery-based agents to the office, protect the culture, and make sure everyone is happy! "






