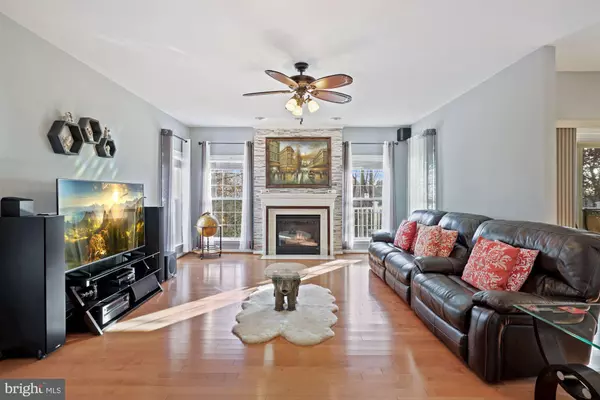$755,000
$725,000
4.1%For more information regarding the value of a property, please contact us for a free consultation.
6 Beds
4 Baths
4,628 SqFt
SOLD DATE : 03/01/2022
Key Details
Sold Price $755,000
Property Type Single Family Home
Sub Type Detached
Listing Status Sold
Purchase Type For Sale
Square Footage 4,628 sqft
Price per Sqft $163
Subdivision Broad Run Oaks
MLS Listing ID VAPW2016292
Sold Date 03/01/22
Style Colonial
Bedrooms 6
Full Baths 4
HOA Fees $108/qua
HOA Y/N Y
Abv Grd Liv Area 3,172
Originating Board BRIGHT
Year Built 2002
Annual Tax Amount $6,554
Tax Year 2021
Lot Size 6,273 Sqft
Acres 0.14
Property Description
Back On The Market 1/28! Previous Contract Fell Through! Don't miss this opportunity to own one of the few 6 bedroom 4 full bath single family homes in Broad Run Oaks! This home has extensions on all 3 levels, updated kitchen and baths throughout along with hardwood floors on all 3 levels! Walk in to the 2 story foyer with the formal dining room on your right and living room on your left with 9' ceilings throughout the main level! Straight ahead you will find the spacious open living room with gas fireplace perfect to lounge in during a snowy day! Off the living room you'll find the large in law suite and a completely updated full bath! From the breakfast area you'll find access to huge private deck backing to the woods with a 10x19 covered area and fan installed! Perfect for a hot summer day entertaining guests! The gourmet kitchen features upgraded black titanium granite countertops, double oven (one conventional & one convections), large island with cooktop & Brazilian granite, under cabinet lighting, a refrigerator with dual evaporator cooling, and a walk in pantry with plenty of space for those that love to cook! Off the kitchen you'll find the laundry room with newer washer and dryer with access to the large 2 car garage with finished floors and a wall mounted heater to keep the garage warm during the winter! Upstairs features the large primary bedroom with vaulted ceilings a huge walk-in closet & upgraded primary bath with separate tub/shower and dual vanities! In addition to the primary bedroom you will find 4 more spacious bedrooms and another renovated full bath! The basement is home to a large rec-room currently being use as a theater, open game room area with true walk out to backyard, updated full bath, storage room and a large exercise room which includes it's own storage closet, as well as a wine cooler and a mini fridge! This home has a 3 zone hvac system, one year old 70 gallon water heater, and a 4 year old roof with high quality architectural shingles, 3 year old gutters/leaf covers, and a 7 zone sprinkler system with smart wifi and rain sensor! The Broad Run Oaks community includes tot lots, tennis courts, a club house and an out door community pool! Minutes away from I-66, route 29, shopping, dining, and entertainment! Due to Covid-19, please follow these guidelines including social distancing, wear a mask, and please remove shoes or wear shoe covers prior to showing the property. Thank you!
Location
State VA
County Prince William
Zoning PMR
Rooms
Other Rooms Living Room, Dining Room, Primary Bedroom, Bedroom 2, Bedroom 3, Bedroom 4, Bedroom 5, Kitchen, Game Room, Family Room, Breakfast Room, Exercise Room, Laundry, Recreation Room, Storage Room, Bedroom 6, Primary Bathroom, Full Bath
Basement Walkout Level, Fully Finished, Sump Pump, Windows
Main Level Bedrooms 1
Interior
Interior Features Breakfast Area, Ceiling Fan(s), Dining Area, Entry Level Bedroom, Formal/Separate Dining Room, Kitchen - Gourmet, Kitchen - Island, Kitchen - Table Space, Primary Bath(s), Upgraded Countertops, Walk-in Closet(s), Window Treatments, Wood Floors
Hot Water Natural Gas
Heating Forced Air
Cooling Central A/C
Flooring Hardwood, Engineered Wood
Fireplaces Number 1
Fireplaces Type Gas/Propane
Equipment Cooktop, Dishwasher, Disposal, Dryer, Icemaker, Oven - Double, Oven/Range - Gas, Refrigerator, Washer, Water Heater, Microwave
Furnishings No
Fireplace Y
Appliance Cooktop, Dishwasher, Disposal, Dryer, Icemaker, Oven - Double, Oven/Range - Gas, Refrigerator, Washer, Water Heater, Microwave
Heat Source Natural Gas
Laundry Main Floor, Has Laundry
Exterior
Exterior Feature Deck(s)
Parking Features Garage Door Opener, Built In
Garage Spaces 4.0
Amenities Available Tot Lots/Playground, Tennis Courts, Club House, Pool - Outdoor
Water Access N
Roof Type Architectural Shingle
Accessibility None
Porch Deck(s)
Attached Garage 2
Total Parking Spaces 4
Garage Y
Building
Story 3
Foundation Concrete Perimeter
Sewer Public Sewer
Water Public
Architectural Style Colonial
Level or Stories 3
Additional Building Above Grade, Below Grade
Structure Type 9'+ Ceilings
New Construction N
Schools
Elementary Schools Piney Branch
Middle Schools Gainesville
High Schools Patriot
School District Prince William County Public Schools
Others
HOA Fee Include Common Area Maintenance,Pool(s),Trash,Snow Removal
Senior Community No
Tax ID 7396-67-5564
Ownership Fee Simple
SqFt Source Assessor
Acceptable Financing Cash, Conventional, FHA, VA
Listing Terms Cash, Conventional, FHA, VA
Financing Cash,Conventional,FHA,VA
Special Listing Condition Standard
Read Less Info
Want to know what your home might be worth? Contact us for a FREE valuation!

Our team is ready to help you sell your home for the highest possible price ASAP

Bought with Rex Thomas • Samson Properties

"My job is to find and attract mastery-based agents to the office, protect the culture, and make sure everyone is happy! "






