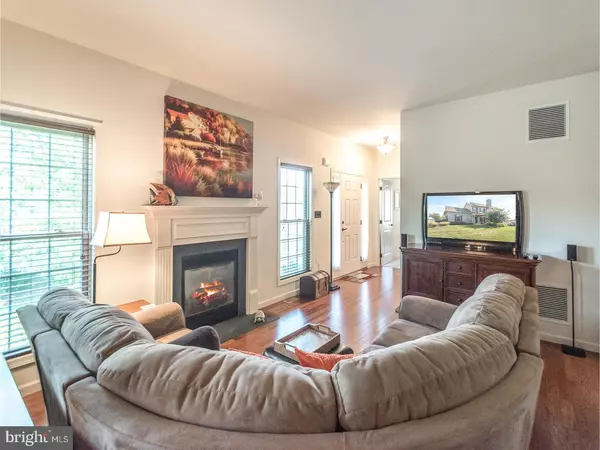$265,000
$279,900
5.3%For more information regarding the value of a property, please contact us for a free consultation.
3 Beds
3 Baths
1,945 SqFt
SOLD DATE : 06/11/2018
Key Details
Sold Price $265,000
Property Type Townhouse
Sub Type End of Row/Townhouse
Listing Status Sold
Purchase Type For Sale
Square Footage 1,945 sqft
Price per Sqft $136
Subdivision Honeycroft Village
MLS Listing ID 1001229817
Sold Date 06/11/18
Style Other
Bedrooms 3
Full Baths 2
Half Baths 1
HOA Fees $225/mo
HOA Y/N Y
Abv Grd Liv Area 1,945
Originating Board TREND
Year Built 2010
Annual Tax Amount $5,524
Tax Year 2018
Lot Size 5,684 Sqft
Acres 0.13
Property Description
Bright and spacious End Unit Townhome in the sought after Active Adult 55+ community of Honeycroft Village. Loaded with upgrades and amenities this home has been well thought out and is flexible for most lifestyles. The expansive first floor is includes plenty of windows allowing lots of sunlight. The Living Room with gas fireplace and Dining Room that open into the upgraded kitchen with maple cabinets and granite countertops. There is plenty of storage with ample cabinetry and pantry closet. The convenient laundry area and access to the two car garage complete this area. The gleaming hardwood floors throughout most of the first floor add to the beauty and flexibility of this home. The first floor master suite is privately located yet convenient to the kitchen and main living area. This suite is well appointed with a large walk in closet, and full bath with double sinks and shower. There are two large additional bedrooms on the second floor with Jack and Jill bath. The loft area is an additional office space or reading nook. Wonderful finished lower level is a large space great for recreation, workout room or family room. Incredible outdoor living area with lovely hardscaped patio! Live completely on the first floor with the option of the second floor and finished lower level when needed. Make sure to check out the Community Clubhouse including fitness center and indoor pool!
Location
State PA
County Chester
Area Londonderry Twp (10346)
Zoning HC
Rooms
Other Rooms Living Room, Dining Room, Primary Bedroom, Bedroom 2, Kitchen, Family Room, Bedroom 1, Other
Basement Full, Fully Finished
Interior
Interior Features Primary Bath(s), Butlers Pantry, Breakfast Area
Hot Water Electric
Heating Propane, Forced Air
Cooling Central A/C
Fireplaces Number 1
Equipment Dishwasher, Disposal
Fireplace Y
Appliance Dishwasher, Disposal
Heat Source Bottled Gas/Propane
Laundry Main Floor
Exterior
Exterior Feature Patio(s)
Garage Spaces 4.0
Amenities Available Swimming Pool
Water Access N
Accessibility None
Porch Patio(s)
Attached Garage 2
Total Parking Spaces 4
Garage Y
Building
Story 2
Foundation Concrete Perimeter
Sewer Public Sewer
Water Private/Community Water
Architectural Style Other
Level or Stories 2
Additional Building Above Grade
New Construction N
Schools
Middle Schools Octorara
High Schools Octorara Area
School District Octorara Area
Others
HOA Fee Include Pool(s),Common Area Maintenance,Lawn Maintenance,Snow Removal,Trash
Senior Community Yes
Tax ID 46-02 -0477
Ownership Fee Simple
Read Less Info
Want to know what your home might be worth? Contact us for a FREE valuation!

Our team is ready to help you sell your home for the highest possible price ASAP

Bought with Stacie Koroly • BHHS Fox & Roach-West Chester
"My job is to find and attract mastery-based agents to the office, protect the culture, and make sure everyone is happy! "






