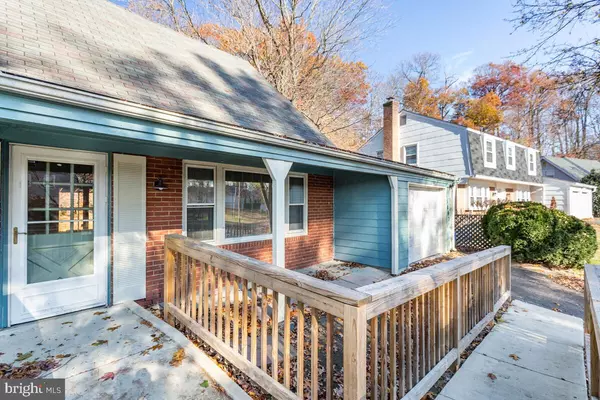$417,500
$399,999
4.4%For more information regarding the value of a property, please contact us for a free consultation.
4 Beds
2 Baths
1,992 SqFt
SOLD DATE : 02/15/2022
Key Details
Sold Price $417,500
Property Type Single Family Home
Sub Type Detached
Listing Status Sold
Purchase Type For Sale
Square Footage 1,992 sqft
Price per Sqft $209
Subdivision Pointer Ridge
MLS Listing ID MDPG2019364
Sold Date 02/15/22
Style Cape Cod
Bedrooms 4
Full Baths 2
HOA Y/N N
Abv Grd Liv Area 1,992
Originating Board BRIGHT
Year Built 1969
Annual Tax Amount $5,223
Tax Year 2020
Property Description
There is more than meets the eye here at Plainview Lane. Enjoy this Cape Cod Refreshed and Ready for Your Finishing Touches. Just in time for the new year, this detached home offers 4 bedrooms with 2 full baths, and an oversized great room that retreats to your private backyard. Conveniences, like the main level bedrooms and bathroom and ramps on the front and rear of the home, make it accessible, and easier to navigate. You'll love the brand new kitchen and bathrooms, with fresh paint and flooring throughout. It's like new, but still needs you to bring the warmth of welcome home. This home is conveniently located in Bowie, Maryland with easy access routes to Annapolis, Washington D.C. and Virginia. Just minutes away from South Bowie Community Center, Bowie Town Center, Six Flags America, and more. This home is move-in ready and waiting for you, so be sure to schedule your in-person tour today.
Location
State MD
County Prince Georges
Zoning RR
Rooms
Other Rooms Living Room, Bedroom 2, Bedroom 3, Bedroom 4, Kitchen, Bedroom 1, Sun/Florida Room, Laundry, Bathroom 1, Bathroom 2
Main Level Bedrooms 2
Interior
Interior Features Entry Level Bedroom, Floor Plan - Traditional, Recessed Lighting, Stall Shower, Upgraded Countertops, Skylight(s), Combination Kitchen/Dining
Hot Water Natural Gas
Heating Forced Air
Cooling Central A/C
Fireplaces Number 1
Fireplaces Type Brick
Equipment Built-In Microwave, Built-In Range, Dishwasher, Disposal, Dryer, Refrigerator, Stainless Steel Appliances, Washer
Furnishings No
Fireplace Y
Appliance Built-In Microwave, Built-In Range, Dishwasher, Disposal, Dryer, Refrigerator, Stainless Steel Appliances, Washer
Heat Source Natural Gas
Laundry Main Floor
Exterior
Exterior Feature Patio(s)
Parking Features Garage - Front Entry, Additional Storage Area
Garage Spaces 4.0
Water Access N
Accessibility None
Porch Patio(s)
Attached Garage 2
Total Parking Spaces 4
Garage Y
Building
Story 2
Foundation Concrete Perimeter
Sewer Public Sewer
Water Public
Architectural Style Cape Cod
Level or Stories 2
Additional Building Above Grade, Below Grade
New Construction N
Schools
Elementary Schools Call School Board
Middle Schools Call School Board
High Schools Call School Board
School District Prince George'S County Public Schools
Others
Pets Allowed Y
Senior Community No
Tax ID 17070795658
Ownership Other
Acceptable Financing Cash, Conventional, FHA, VA
Horse Property N
Listing Terms Cash, Conventional, FHA, VA
Financing Cash,Conventional,FHA,VA
Special Listing Condition Standard
Pets Allowed No Pet Restrictions
Read Less Info
Want to know what your home might be worth? Contact us for a FREE valuation!

Our team is ready to help you sell your home for the highest possible price ASAP

Bought with Brandon Foy • Samson Properties
"My job is to find and attract mastery-based agents to the office, protect the culture, and make sure everyone is happy! "






