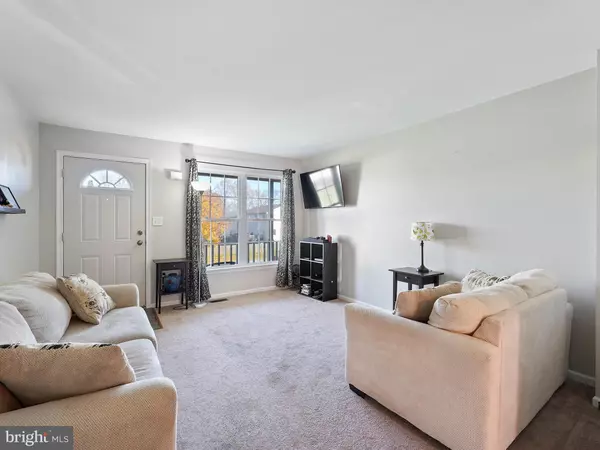$245,000
$234,900
4.3%For more information regarding the value of a property, please contact us for a free consultation.
3 Beds
3 Baths
1,814 SqFt
SOLD DATE : 12/28/2021
Key Details
Sold Price $245,000
Property Type Single Family Home
Sub Type Twin/Semi-Detached
Listing Status Sold
Purchase Type For Sale
Square Footage 1,814 sqft
Price per Sqft $135
Subdivision Blandon Meadows
MLS Listing ID PABK2006700
Sold Date 12/28/21
Style Traditional
Bedrooms 3
Full Baths 2
Half Baths 1
HOA Y/N N
Abv Grd Liv Area 1,814
Originating Board BRIGHT
Year Built 2005
Annual Tax Amount $4,679
Tax Year 2021
Lot Size 5,227 Sqft
Acres 0.12
Lot Dimensions 0.00 x 0.00
Property Description
Mark your calendar NOW to view this fantastic Fleetwood area 3 bedrooms, 2.5 Bath, 1 car garage desirable home! This property will aim to please so schedule your private showing today to take advantage of what this great affordable twin has to offer with no HOA fees, along with low annual taxes of only $4,679 and is located directly across the street to the Wyatt Drive Tot Lot Park to be enjoyed and utilized by the community. As you walk in the home from the front porch you are greeted by the tile entry as you enter the Living Room area. This sun filled open floor plan leads into the Dining Room with adjoining Family Room or Office computer nook and full Eat in Kitchen. This sure to please Kitchen offers oak cabinets, pantry, dishwasher and refrigerator. The sliders off the kitchen lead to a fenced in backyard with a 12'x16' deck perfect for pets and those spring and summer barbeque entertaining occasions offering a quit place to unwind after a long busy day. Upstairs on the second floor is the extremely spacious Primary Bedroom with a Full Bath that has tile flooring, walk-in closet and 2 ceiling fans. Rounding out this second floor level are 2 additional bedrooms, along with a Hall Bath equipped with laundry facilities. The Full Unfinished Basement with plenty of current storage is awaiting your finishing touches to add further value in this great home. You can't go wrong with the homes location being conveniently close to the Andrew Maier Elementary School, strip shopping centers, grocery stores, restaurants, and only a hop, skip and a jump to Lehigh Valley and the surrounding Reading areas. This wonderful home will not disappoint!
Location
State PA
County Berks
Area Maidencreek Twp (10261)
Zoning RES
Rooms
Other Rooms Living Room, Dining Room, Primary Bedroom, Bedroom 2, Kitchen, Family Room, Bedroom 1, Laundry, Office, Primary Bathroom, Half Bath
Basement Full
Interior
Interior Features Primary Bath(s), Ceiling Fan(s), Kitchen - Eat-In
Hot Water Natural Gas
Heating Forced Air
Cooling Central A/C
Flooring Fully Carpeted, Vinyl, Tile/Brick
Fireplaces Number 1
Equipment Built-In Range, Dishwasher, Dryer, Oven/Range - Gas, Refrigerator, Washer
Fireplace N
Window Features Energy Efficient
Appliance Built-In Range, Dishwasher, Dryer, Oven/Range - Gas, Refrigerator, Washer
Heat Source Natural Gas
Laundry Upper Floor
Exterior
Exterior Feature Deck(s), Porch(es)
Garage Inside Access, Garage Door Opener, Garage - Front Entry
Garage Spaces 7.0
Fence Board, Rear, Wood
Utilities Available Cable TV
Waterfront N
Water Access N
Roof Type Pitched,Shingle
Accessibility None
Porch Deck(s), Porch(es)
Parking Type On Street, Attached Garage, Driveway, Off Street
Attached Garage 1
Total Parking Spaces 7
Garage Y
Building
Lot Description Level, Open, Front Yard, Rear Yard, SideYard(s), Sloping
Story 2
Foundation Concrete Perimeter
Sewer Public Sewer
Water Public
Architectural Style Traditional
Level or Stories 2
Additional Building Above Grade, Below Grade
New Construction N
Schools
School District Fleetwood Area
Others
Senior Community No
Tax ID 61-5420-05-08-4096
Ownership Fee Simple
SqFt Source Assessor
Acceptable Financing Conventional, VA, FHA 203(b), USDA
Listing Terms Conventional, VA, FHA 203(b), USDA
Financing Conventional,VA,FHA 203(b),USDA
Special Listing Condition Standard
Read Less Info
Want to know what your home might be worth? Contact us for a FREE valuation!

Our team is ready to help you sell your home for the highest possible price ASAP

Bought with Mary Ellen Jackson • BHHS Fox & Roach-Macungie

"My job is to find and attract mastery-based agents to the office, protect the culture, and make sure everyone is happy! "






