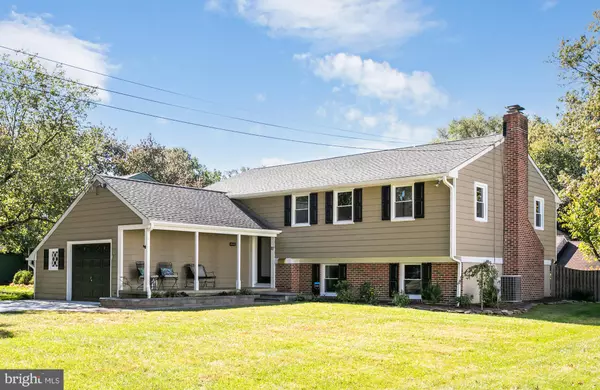$520,000
$499,900
4.0%For more information regarding the value of a property, please contact us for a free consultation.
4 Beds
3 Baths
2,564 SqFt
SOLD DATE : 12/08/2021
Key Details
Sold Price $520,000
Property Type Single Family Home
Sub Type Detached
Listing Status Sold
Purchase Type For Sale
Square Footage 2,564 sqft
Price per Sqft $202
Subdivision Barclay
MLS Listing ID NJCD2009280
Sold Date 12/08/21
Style Colonial,Raised Ranch/Rambler,Split Level
Bedrooms 4
Full Baths 3
HOA Y/N N
Abv Grd Liv Area 2,564
Originating Board BRIGHT
Year Built 1962
Annual Tax Amount $10,985
Tax Year 2020
Lot Size 0.280 Acres
Acres 0.28
Lot Dimensions 80.00 x 126.00
Property Description
Beautifully updated 4-5 bedroom home in Barclay. Great location and street. This Winthrop model is sure to please. Tons of curb appeal with a new driveway and sidewalks and stone path leading to the
brand new front door on the covered front porch. As you enter, you are greeted with a new custom stairway railing and light fixture leading to the main level with refinished hard wood floors. The entire home has been freshly painted in a pretty neutral tone. Tons of natural light. The main level features a spacious living room, dining room, kitchen, main bedroom with bathroom that has new tile flooring, vanity and fixtures, hall bathroom with soaking tub, and two additional bedrooms with nice closet space. The kitchen boasts new quartz countertops, sink and faucet. Stainless steel appliances with two wall ovens and a gas cook top. Dishwasher new in 2021. Gorgeous solid cherry cabinets that have been refinished, counter seating, sliding door to deck and grill. Such a lovely feature to enjoy your morning coffee outside on the deck right off of the kitchen. The deck is a private space with steps that lead down to the fully fenced in back yard with patio. Back inside you can enjoy that all the windows in the entire home have been replaced with new trim, all interior doors are also new with hardware and trim. On the lower level, their is new laminate flooring as well as new carpet. This level features a family room with a wood burning brick fireplace, the 4th bedroom that could also serve as an in- law suite, another full bathroom with brand new vanity and fixtures, a bonus room perfect for a 5th bedroom, office, playroom, fitness room, etc. The most amazing laundry room is also on this level that is perfect for a mudroom as well. It is so bright and cheerful with loads of cabinet space, utility sink, pantry closet, extra refrigerator, pull down ironing board, front loading washer and dryer, and a door to garage allowing inside access from attached oversized one car garage. There is also a back door allowing two ways into the laundry room. Garage has extra storage space and a workshop area. Newer roof (2016) and hot water heater (2019). Attic with pull down stairs. Freshly landscaped with grading. Barclay is such a wonderful neighborhood to call home and close to all that Cherry Hill has to offer. Close proximity to downtown Haddonfield. Great schools and swim clubs. Easy access to all major highways, shopping and restaurants. Make your appointment to see this lovely home.
Location
State NJ
County Camden
Area Cherry Hill Twp (20409)
Zoning RESID
Rooms
Other Rooms Living Room, Dining Room, Primary Bedroom, Bedroom 2, Bedroom 3, Bedroom 4, Kitchen, Family Room, Laundry, Bonus Room
Main Level Bedrooms 3
Interior
Interior Features Attic, Attic/House Fan, Breakfast Area, Carpet, Ceiling Fan(s), Combination Kitchen/Dining, Primary Bath(s), Soaking Tub, Upgraded Countertops, Wood Floors
Hot Water Natural Gas
Heating Forced Air
Cooling Central A/C
Flooring Carpet, Ceramic Tile, Hardwood, Laminate Plank
Fireplaces Number 1
Fireplaces Type Brick, Fireplace - Glass Doors, Screen, Wood
Equipment Built-In Microwave, Dishwasher, Disposal, Dryer, Oven - Double, Oven - Wall, Stainless Steel Appliances, Washer
Fireplace Y
Appliance Built-In Microwave, Dishwasher, Disposal, Dryer, Oven - Double, Oven - Wall, Stainless Steel Appliances, Washer
Heat Source Natural Gas
Laundry Lower Floor
Exterior
Parking Features Additional Storage Area, Garage - Front Entry, Garage Door Opener, Inside Access, Oversized
Garage Spaces 3.0
Fence Wood, Fully
Water Access N
Accessibility None
Attached Garage 1
Total Parking Spaces 3
Garage Y
Building
Lot Description Landscaping
Story 2
Foundation Slab
Sewer Public Sewer
Water Public
Architectural Style Colonial, Raised Ranch/Rambler, Split Level
Level or Stories 2
Additional Building Above Grade, Below Grade
New Construction N
Schools
School District Cherry Hill Township Public Schools
Others
Senior Community No
Tax ID 09-00404 25-00009
Ownership Fee Simple
SqFt Source Estimated
Acceptable Financing Cash, Conventional
Listing Terms Cash, Conventional
Financing Cash,Conventional
Special Listing Condition Standard
Read Less Info
Want to know what your home might be worth? Contact us for a FREE valuation!

Our team is ready to help you sell your home for the highest possible price ASAP

Bought with Robert A Mika • Compass RE
"My job is to find and attract mastery-based agents to the office, protect the culture, and make sure everyone is happy! "






