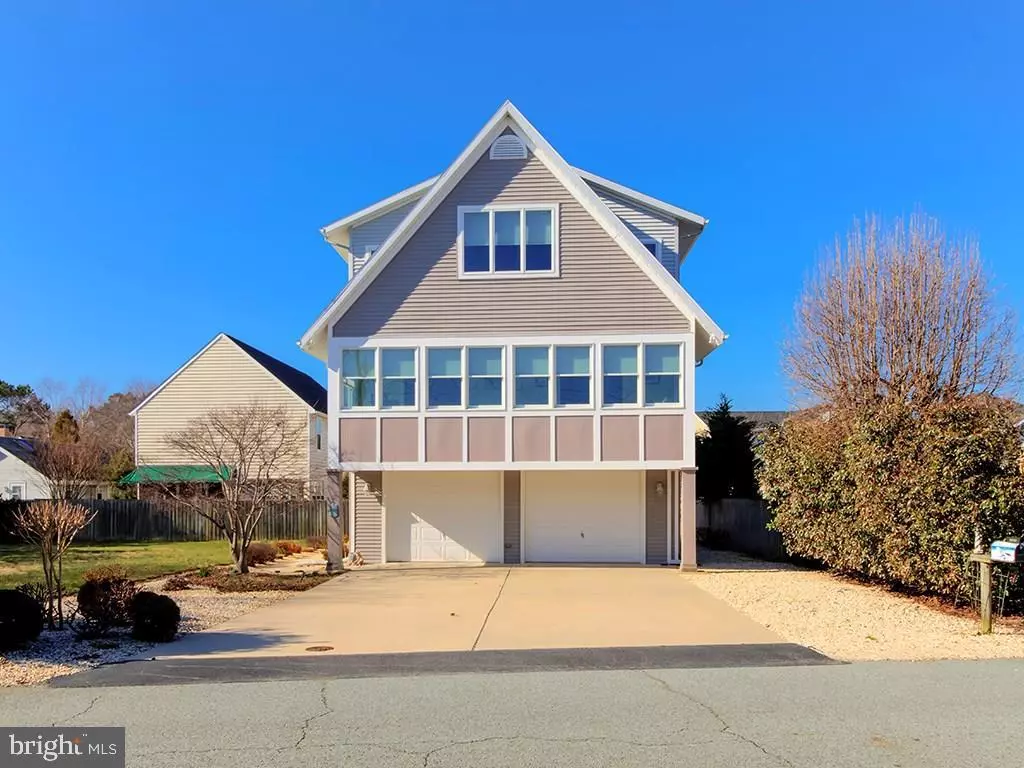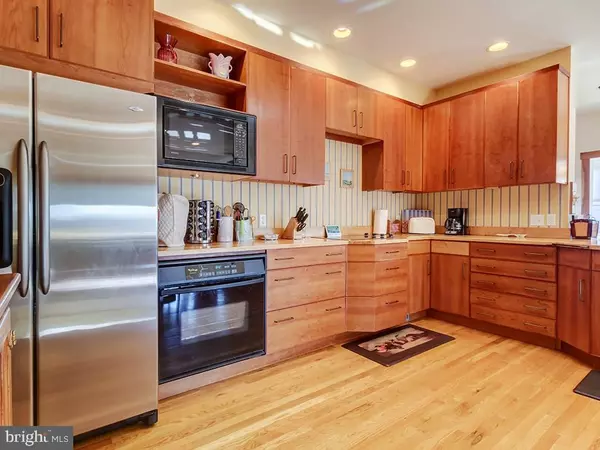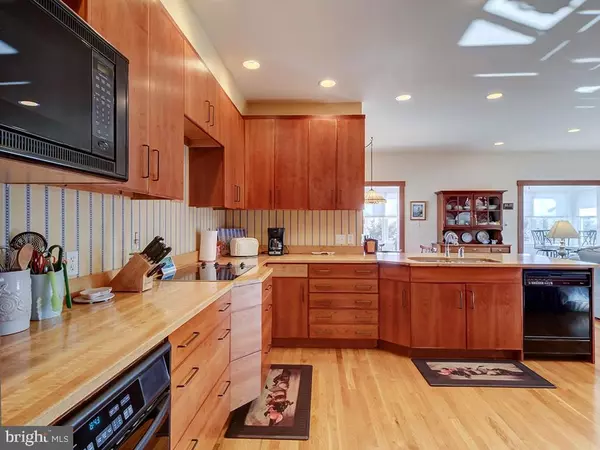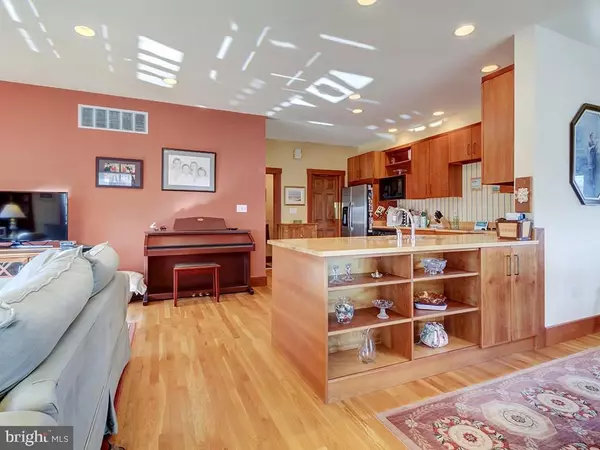$525,000
$550,000
4.5%For more information regarding the value of a property, please contact us for a free consultation.
4 Beds
5 Baths
3,192 SqFt
SOLD DATE : 05/16/2018
Key Details
Sold Price $525,000
Property Type Single Family Home
Sub Type Detached
Listing Status Sold
Purchase Type For Sale
Square Footage 3,192 sqft
Price per Sqft $164
Subdivision Truitts Subrbn Dev
MLS Listing ID 1001585474
Sold Date 05/16/18
Style Coastal,Contemporary
Bedrooms 4
Full Baths 4
Half Baths 1
HOA Y/N N
Abv Grd Liv Area 3,192
Originating Board SCAOR
Year Built 1996
Lot Size 5,000 Sqft
Acres 0.11
Lot Dimensions 50x102
Property Description
Walk or bike to the beach from this inviting coastal home! Light-filled open floor plan features a spacious kitchen and dining area, great room with hardwood flooring that leads to the sun room with zoned heating and cooling. Three ensuite bedrooms with sitting areas and a first floor suite with separate entrance provides space for family and friends. Easy care hardscaping, and a large driveway and two-car garage. Minutes to dining, shopping, beach and boardwalk, this community has no HOA fee. Summer is almost here, make this your new beach retreat!
Location
State DE
County Sussex
Area Lewes Rehoboth Hundred (31009)
Rooms
Other Rooms Living Room, Dining Room, Primary Bedroom, Kitchen, Sun/Florida Room, Additional Bedroom
Interior
Interior Features Attic, Kitchen - Country, Pantry, Entry Level Bedroom, Ceiling Fan(s)
Hot Water Electric
Heating Heat Pump(s), Zoned, Wall Unit
Cooling Central A/C, Wall Unit, Zoned
Flooring Carpet, Hardwood, Tile/Brick
Equipment Cooktop, Dishwasher, Disposal, Dryer - Electric, Icemaker, Refrigerator, Microwave, Oven - Wall, Washer, Water Heater
Furnishings No
Fireplace N
Window Features Insulated
Appliance Cooktop, Dishwasher, Disposal, Dryer - Electric, Icemaker, Refrigerator, Microwave, Oven - Wall, Washer, Water Heater
Exterior
Fence Partially
Utilities Available Cable TV Available
Water Access N
Roof Type Architectural Shingle
Garage N
Building
Lot Description Cleared, Landscaping
Story 3
Foundation Concrete Perimeter
Sewer Public Sewer
Water Public
Architectural Style Coastal, Contemporary
Level or Stories 3+
Additional Building Above Grade
New Construction N
Schools
School District Cape Henlopen
Others
Tax ID 334-19.12-30.00
Ownership Fee Simple
SqFt Source Estimated
Acceptable Financing Cash
Listing Terms Cash
Financing Cash
Read Less Info
Want to know what your home might be worth? Contact us for a FREE valuation!

Our team is ready to help you sell your home for the highest possible price ASAP

Bought with Kimberly A Lucido-McCabe • Condominium Realty LTD
"My job is to find and attract mastery-based agents to the office, protect the culture, and make sure everyone is happy! "






