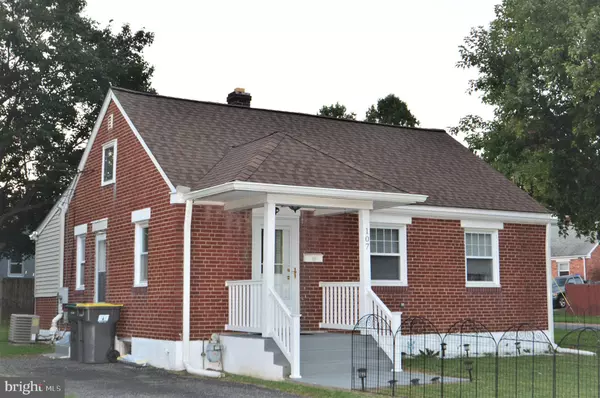$217,000
$210,000
3.3%For more information regarding the value of a property, please contact us for a free consultation.
3 Beds
3 Baths
1,025 SqFt
SOLD DATE : 11/12/2021
Key Details
Sold Price $217,000
Property Type Single Family Home
Sub Type Detached
Listing Status Sold
Purchase Type For Sale
Square Footage 1,025 sqft
Price per Sqft $211
Subdivision Collins Park
MLS Listing ID DENC2007464
Sold Date 11/12/21
Style Ranch/Rambler
Bedrooms 3
Full Baths 3
HOA Y/N N
Abv Grd Liv Area 1,025
Originating Board BRIGHT
Year Built 1948
Annual Tax Amount $1,078
Tax Year 2021
Lot Size 8,712 Sqft
Acres 0.2
Lot Dimensions 70.10 x 109.80
Property Description
Welcome Home! This lovely home is located in the community of Collins Park. This 3 bedroom, 2 full baths, Cape Code includes a spacious living room with hardwood floors, custom paint, roman arch doorway, and window. The Kitchen includes stainless steel and white appliances, a Double bowl stainless steel sink, light fixture, ample cabinet space, custom tile backsplash, custom paint, upgraded Formica countertop, tile flooring, and outside entry/exit that leads to the driveway. Formal breakfast room with custom paint, double window, a pendant light fixture, tile flooring, and door that leads to patio and level fenced backyard. The first-floor master bedroom includes a window, closet, ceiling fan, custom paint, crown molding, and hardwood flooring, The second bedroom has hardwood flooring, ceiling fan, crown molding, custom paint, and closet. The hall bath has tile flooring, tile tub/shower insert, pedestal sink, custom paint, medicine cabinet, and a light fixture. The large private third bedroom that is located upstairs on the second floor has custom paint, carpet, recess lights, a window, cathedral ceiling, and a door that leads to extra storage space for storing. The unfinished basement includes a full bathroom with custom paint, tile flooring, window, stand-alone tiled shower, single vanity sink with cabinet, light fixture, and basement laundry. The outside includes a spacious fenced backyard and a 3 to 4 car parking driveway. This home is centrally located near shopping centers and major highways. Come tour this home today.
Location
State DE
County New Castle
Area New Castle/Red Lion/Del.City (30904)
Zoning NC5
Rooms
Other Rooms Living Room, Dining Room, Bedroom 2, Bedroom 3, Kitchen, Basement, Primary Bathroom
Basement Unfinished
Main Level Bedrooms 2
Interior
Hot Water Natural Gas
Heating Hot Water
Cooling Central A/C
Heat Source Natural Gas
Exterior
Water Access N
Accessibility None
Garage N
Building
Story 2
Foundation Concrete Perimeter
Sewer Public Sewer
Water Public
Architectural Style Ranch/Rambler
Level or Stories 2
Additional Building Above Grade, Below Grade
New Construction N
Schools
School District Colonial
Others
Senior Community No
Tax ID 10-015.40-157
Ownership Fee Simple
SqFt Source Assessor
Special Listing Condition Standard
Read Less Info
Want to know what your home might be worth? Contact us for a FREE valuation!

Our team is ready to help you sell your home for the highest possible price ASAP

Bought with John Jeremy Rodriguez • Linda Vista Real Estate

"My job is to find and attract mastery-based agents to the office, protect the culture, and make sure everyone is happy! "






