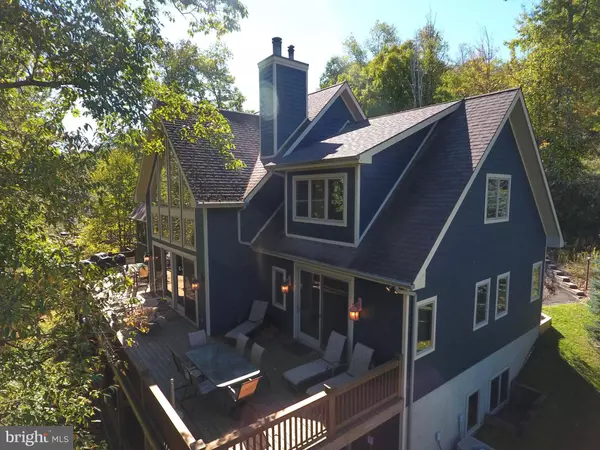$2,110,000
$2,150,000
1.9%For more information regarding the value of a property, please contact us for a free consultation.
8 Beds
8 Baths
5,187 SqFt
SOLD DATE : 10/25/2021
Key Details
Sold Price $2,110,000
Property Type Single Family Home
Sub Type Detached
Listing Status Sold
Purchase Type For Sale
Square Footage 5,187 sqft
Price per Sqft $406
Subdivision Paradise Found
MLS Listing ID MDGA2000712
Sold Date 10/25/21
Style Contemporary
Bedrooms 8
Full Baths 6
Half Baths 2
HOA Y/N N
Abv Grd Liv Area 3,231
Originating Board BRIGHT
Year Built 2002
Annual Tax Amount $11,296
Tax Year 2021
Lot Size 1.000 Acres
Acres 1.0
Property Description
Everything about this lakefront property was planned around a great vacation experience. With an impressive rental resume, this is simply one of the best investment properties to ever be offered. From design to completion, the home offers the very best in vacations regardless of the occasion. With 8 bedrooms offering private baths, three separate living areas, two hot-tubs, two dishwashers, two refrigerators, two ranges, two gas grills, two fireplaces, two laundry rooms and two hot water heaters, etc. With a level parking area and entrance, everyone can equally enjoy their time at the lake. A screened porch, large decks and a covered porch provide additional living spaces in addition to the game and family rooms with wet bars.
The property is located within minutes of the finest restaurants on the lake, and movie theatre. Wisp Ski Resort, Lodestone Golf Club & Thousand Acres Golf Club are all within 10 minutes. Showing times are limited do to how well the property rents. Contact your agent today to schedule your visit.
Location
State MD
County Garrett
Zoning LR
Direction West
Rooms
Other Rooms Dining Room, Primary Bedroom, Bedroom 2, Bedroom 3, Bedroom 4, Bedroom 5, Kitchen, Game Room, Family Room, Foyer, Great Room, Laundry, Other, Primary Bathroom, Full Bath, Half Bath, Screened Porch, Additional Bedroom
Basement Fully Finished, Walkout Level, Windows
Main Level Bedrooms 2
Interior
Interior Features Breakfast Area, Carpet, Ceiling Fan(s), Combination Dining/Living, Combination Kitchen/Dining, Entry Level Bedroom, Floor Plan - Open, Kitchen - Island, Primary Bath(s), Sauna, Tub Shower, Wet/Dry Bar, WhirlPool/HotTub, Wood Floors
Hot Water Electric, Multi-tank
Heating Forced Air
Cooling Central A/C
Flooring Hardwood, Ceramic Tile, Carpet
Fireplaces Number 2
Fireplaces Type Wood, Gas/Propane
Equipment Refrigerator, Oven/Range - Electric, Disposal, Dishwasher, Built-In Microwave, Icemaker, Washer, Dryer, Washer/Dryer Stacked, Extra Refrigerator/Freezer
Fireplace Y
Window Features Casement,Energy Efficient,Screens
Appliance Refrigerator, Oven/Range - Electric, Disposal, Dishwasher, Built-In Microwave, Icemaker, Washer, Dryer, Washer/Dryer Stacked, Extra Refrigerator/Freezer
Heat Source Propane - Owned
Laundry Main Floor, Lower Floor
Exterior
Exterior Feature Porch(es), Deck(s), Screened
Garage Spaces 8.0
Utilities Available Cable TV, Propane, Sewer Available
Waterfront Description Private Dock Site
Water Access Y
Water Access Desc Boat - Powered,Boat - Length Limit,Canoe/Kayak,Fishing Allowed,Limited hours of Personal Watercraft Operation (PWC),Personal Watercraft (PWC),Sail,Swimming Allowed,Waterski/Wakeboard
View Trees/Woods, Water
Roof Type Architectural Shingle,Asphalt
Street Surface Paved
Accessibility 32\"+ wide Doors, Doors - Swing In, Level Entry - Main
Porch Porch(es), Deck(s), Screened
Road Frontage City/County
Total Parking Spaces 8
Garage N
Building
Lot Description Backs to Trees, Premium
Story 3
Foundation Block
Sewer Public Sewer
Water Well
Architectural Style Contemporary
Level or Stories 3
Additional Building Above Grade, Below Grade
Structure Type Cathedral Ceilings,Dry Wall
New Construction N
Schools
Elementary Schools Broadford
Middle Schools Southern Middle
High Schools Southern Garrett High
School District Garrett County Public Schools
Others
Pets Allowed Y
Senior Community No
Tax ID 1218058758
Ownership Fee Simple
SqFt Source Estimated
Acceptable Financing Conventional, Cash
Horse Property N
Listing Terms Conventional, Cash
Financing Conventional,Cash
Special Listing Condition Standard
Pets Description No Pet Restrictions
Read Less Info
Want to know what your home might be worth? Contact us for a FREE valuation!

Our team is ready to help you sell your home for the highest possible price ASAP

Bought with Glynn R Ford • e Venture LLC

"My job is to find and attract mastery-based agents to the office, protect the culture, and make sure everyone is happy! "






