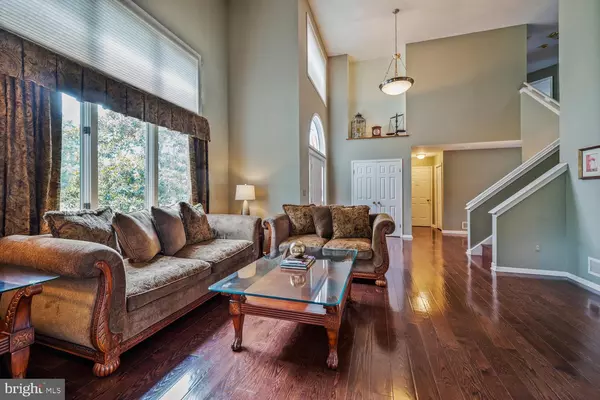$1,200,000
$1,100,000
9.1%For more information regarding the value of a property, please contact us for a free consultation.
4 Beds
4 Baths
4,107 SqFt
SOLD DATE : 09/30/2021
Key Details
Sold Price $1,200,000
Property Type Single Family Home
Sub Type Detached
Listing Status Sold
Purchase Type For Sale
Square Footage 4,107 sqft
Price per Sqft $292
Subdivision Heatherfield
MLS Listing ID NJME2002180
Sold Date 09/30/21
Style Colonial
Bedrooms 4
Full Baths 3
Half Baths 1
HOA Y/N N
Abv Grd Liv Area 4,107
Originating Board BRIGHT
Year Built 1990
Annual Tax Amount $21,745
Tax Year 2020
Lot Size 1.275 Acres
Acres 1.27
Lot Dimensions 0.00 x 0.00
Property Description
Welcome to this move in ready home with many custom features and upgrades. Nestled at the end of a cul de sac a large lot in the Heatherfield development this home is an oasis inside and out. The vaulted ceilings in the foyer and living room provide a sense of space and are complemented by the rich hardwood flooring. The office tucked off the living room offers space for those working or learning from home. The kitchen and family room truly are the heart of the home. The custom designed gourmet kitchen offers granite counter tops, Thermador appliances, deep sink with a window looking out to the expansive yard and an oversized,island with a second sink. Plenty of space to entertain friends and family. Right off the kitchen is the sitting room where you can curl up and read a book in front of the fire, while other relax in the large family. The family room features a a custom built bar, large window and skylights. The laundry and powder room finish the first floor. The second floor features a large master suite with double doors, a large walk in closet and ensuite bath. The spa like bath offers a stall shower, free standing soaking tub and vanity with double sinks. Three additional nicely sized bedrooms and a second full bath complete the second floor.
The basement is finished and offers plenty of room to play, unwind or workout. The basement also features a full bath and plenty of additional room for storage. Perfect for entertaining or relaxing, the backyard offers a deck patio and hot tub. Students in West Windsor attend the highly rated West Windsor Plainsboro school district. This home is close to shopping, restaurants and the Princeton Junction train station.
Location
State NJ
County Mercer
Area West Windsor Twp (21113)
Zoning RESIDENTIAL
Rooms
Other Rooms Living Room, Dining Room, Sitting Room, Bedroom 2, Bedroom 3, Bedroom 4, Kitchen, Family Room, Library, Bedroom 1
Basement Full, Fully Finished
Interior
Interior Features Wood Floors, Walk-in Closet(s), Sprinkler System, Skylight(s), Recessed Lighting, Kitchen - Gourmet, Kitchen - Eat-In, Family Room Off Kitchen
Hot Water Natural Gas
Heating Forced Air
Cooling Central A/C
Fireplaces Number 1
Fireplace Y
Heat Source Natural Gas
Exterior
Parking Features Garage - Side Entry
Garage Spaces 2.0
Water Access N
Accessibility None
Attached Garage 2
Total Parking Spaces 2
Garage Y
Building
Story 2
Sewer Public Sewer
Water Public
Architectural Style Colonial
Level or Stories 2
Additional Building Above Grade, Below Grade
New Construction N
Schools
School District West Windsor-Plainsboro Regional
Others
Senior Community No
Tax ID 13-00021 29-00016
Ownership Fee Simple
SqFt Source Assessor
Special Listing Condition Standard
Read Less Info
Want to know what your home might be worth? Contact us for a FREE valuation!

Our team is ready to help you sell your home for the highest possible price ASAP

Bought with William J Usab Jr. • Keller Williams Premier

"My job is to find and attract mastery-based agents to the office, protect the culture, and make sure everyone is happy! "






