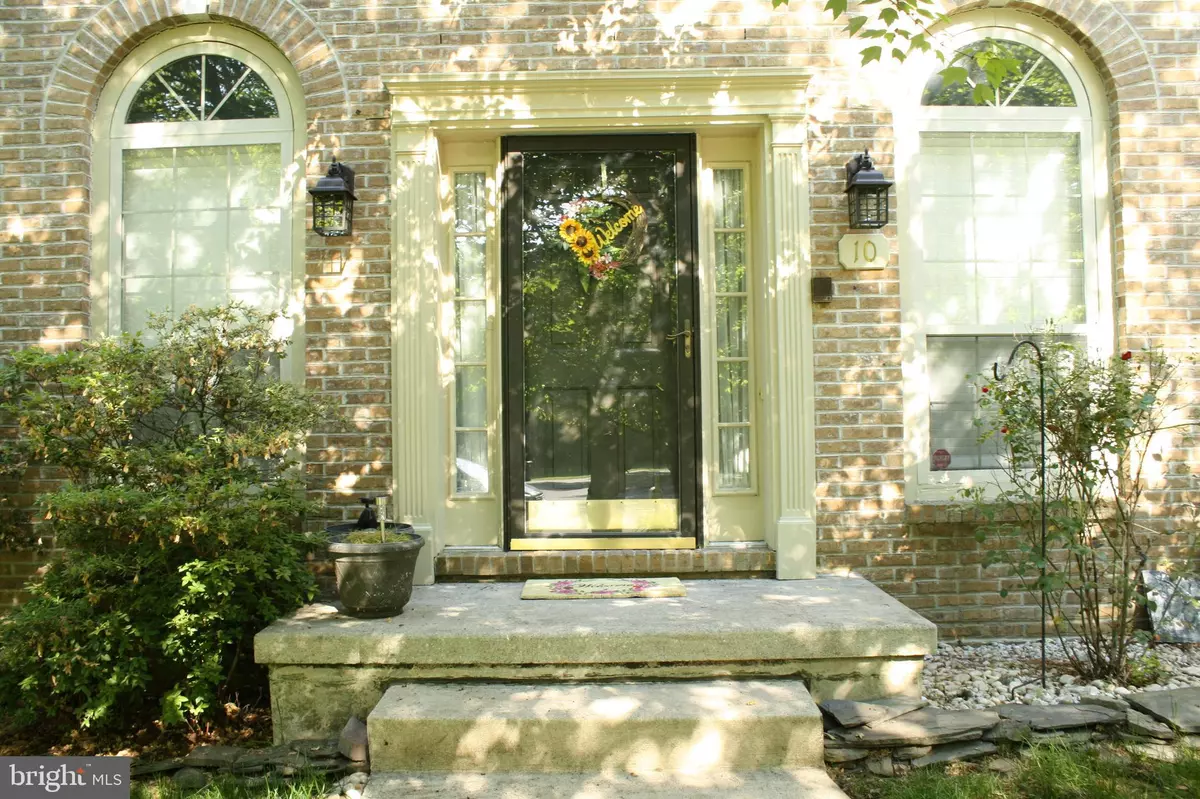$435,000
$400,000
8.8%For more information regarding the value of a property, please contact us for a free consultation.
4 Beds
3 Baths
2,500 SqFt
SOLD DATE : 10/29/2021
Key Details
Sold Price $435,000
Property Type Single Family Home
Sub Type Detached
Listing Status Sold
Purchase Type For Sale
Square Footage 2,500 sqft
Price per Sqft $174
Subdivision Country Woods
MLS Listing ID DENC2004766
Sold Date 10/29/21
Style Colonial
Bedrooms 4
Full Baths 2
Half Baths 1
HOA Fees $16/ann
HOA Y/N Y
Abv Grd Liv Area 2,500
Originating Board BRIGHT
Year Built 1990
Annual Tax Amount $2,697
Tax Year 2020
Lot Size 0.350 Acres
Acres 0.35
Lot Dimensions 56.70 x 141.10
Property Description
Beautiful colonial with brick front exterior located on a cul-de-sac, mature trees in the front yard & surrounded by trees in the backyard. The main floor has numerous rooms from the eat in kitchen, family room, sun room, study and dining room. The second floor have four bedrooms, a convenient laundry closet on the second floor, main bathroom great for guests, master bedroom with master bath soaking tub, stand alone shower. The basement is unfinished with a smooth poured concrete flooring, featuring a walk out basement that leads to a paved patio and access steps to the large deck built around a mature tree providing shade during warm summer months. Also this large deck have three sets of steps which lead to the other side of the backyard to a private playground area.
Location
State DE
County New Castle
Area New Castle/Red Lion/Del.City (30904)
Zoning NC21
Rooms
Other Rooms Dining Room, Kitchen, Family Room, Basement, Library, Foyer, Sun/Florida Room, Attic, Half Bath
Basement Full, Walkout Level, Unfinished, Sump Pump, Poured Concrete
Interior
Interior Features Breakfast Area, Butlers Pantry, Soaking Tub, Stall Shower, Upgraded Countertops, Wood Floors, Kitchen - Island, Kitchen - Eat-In, Family Room Off Kitchen, Dining Area
Hot Water 60+ Gallon Tank
Heating Forced Air, Central
Cooling Central A/C
Flooring Hardwood, Ceramic Tile, Carpet
Fireplaces Number 1
Fireplaces Type Wood, Mantel(s), Fireplace - Glass Doors
Equipment Refrigerator, Washer, Water Heater, Stove, Dryer - Electric, Built-In Microwave
Furnishings Yes
Fireplace Y
Appliance Refrigerator, Washer, Water Heater, Stove, Dryer - Electric, Built-In Microwave
Heat Source Central, Electric
Laundry Upper Floor
Exterior
Exterior Feature Deck(s), Porch(es)
Parking Features Garage Door Opener
Garage Spaces 2.0
Utilities Available Water Available, Sewer Available, Electric Available, Cable TV Available, Phone Connected
Water Access N
View Trees/Woods, Creek/Stream
Roof Type Pitched,Shingle
Accessibility Accessible Switches/Outlets, >84\" Garage Door
Porch Deck(s), Porch(es)
Attached Garage 2
Total Parking Spaces 2
Garage Y
Building
Lot Description Backs to Trees, Cul-de-sac, Front Yard, Rear Yard, Secluded, Stream/Creek, Irregular
Story 2
Foundation Concrete Perimeter
Sewer Public Sewer
Water Public
Architectural Style Colonial
Level or Stories 2
Additional Building Above Grade, Below Grade
Structure Type 9'+ Ceilings,Dry Wall
New Construction N
Schools
High Schools William Penn
School District Colonial
Others
Pets Allowed N
HOA Fee Include Snow Removal,Road Maintenance,Common Area Maintenance
Senior Community No
Tax ID 10-048.40-032
Ownership Fee Simple
SqFt Source Estimated
Security Features Intercom,Smoke Detector,Electric Alarm
Acceptable Financing Conventional, FHA, Cash
Horse Property N
Listing Terms Conventional, FHA, Cash
Financing Conventional,FHA,Cash
Special Listing Condition Standard
Read Less Info
Want to know what your home might be worth? Contact us for a FREE valuation!

Our team is ready to help you sell your home for the highest possible price ASAP

Bought with Waynna Dobson • EXP Realty, LLC

"My job is to find and attract mastery-based agents to the office, protect the culture, and make sure everyone is happy! "






