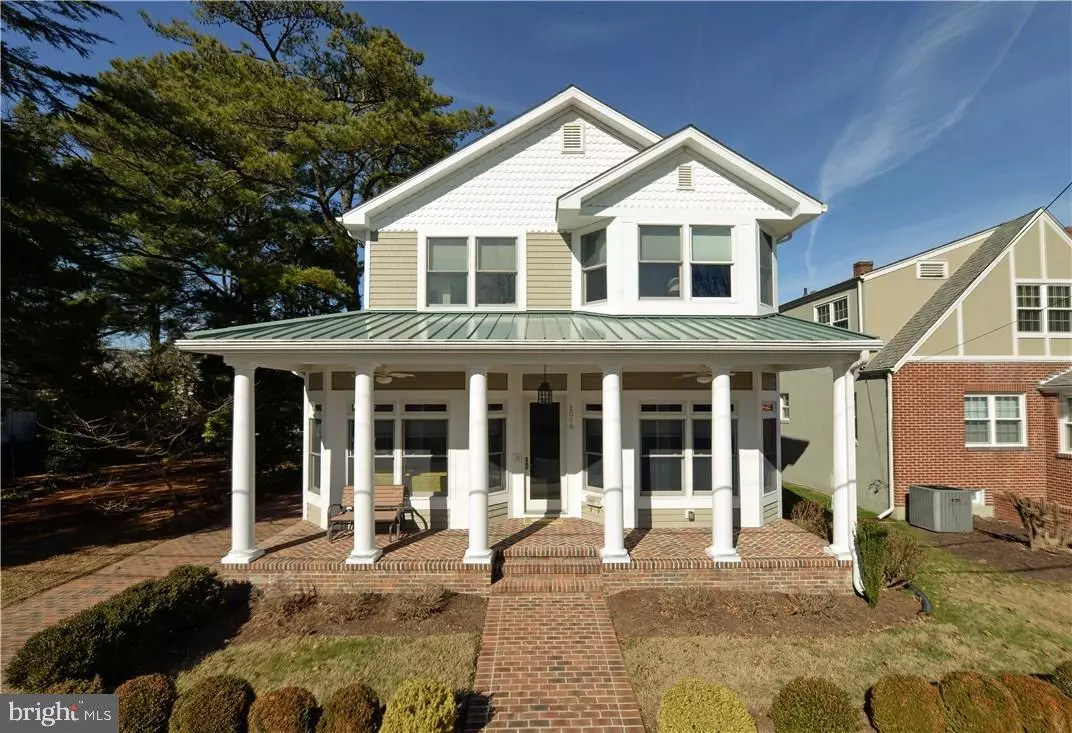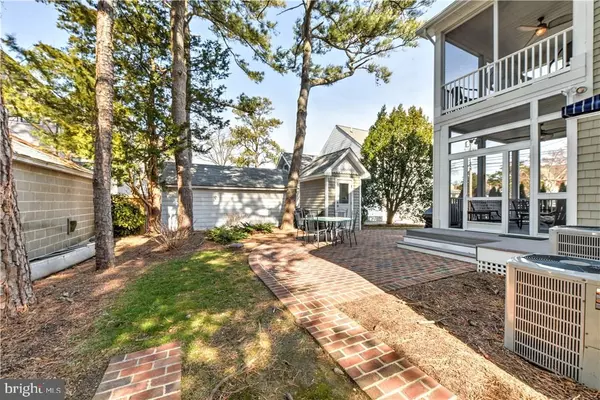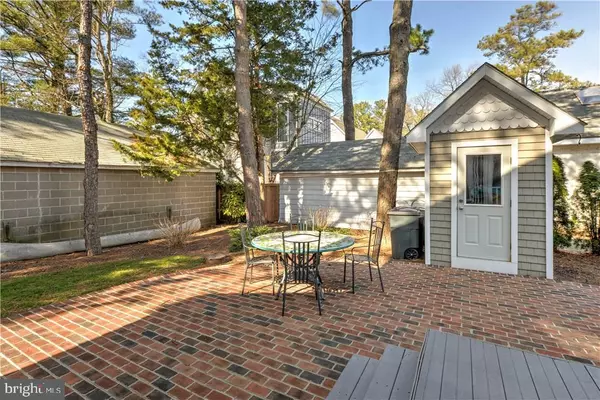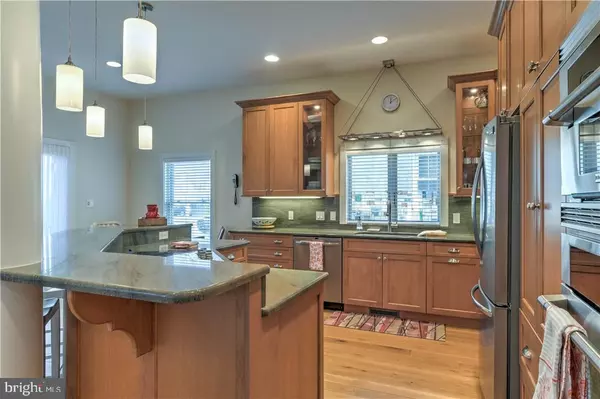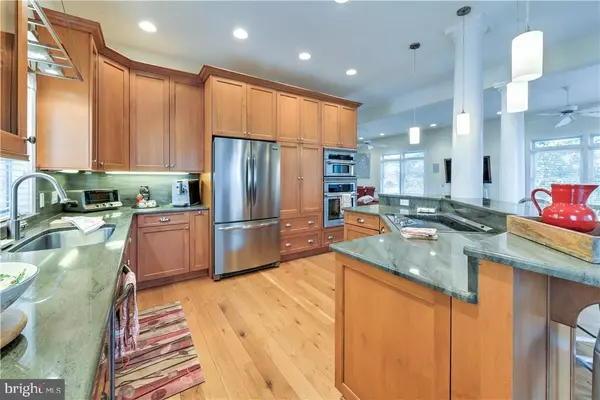$1,720,000
$1,847,000
6.9%For more information regarding the value of a property, please contact us for a free consultation.
5 Beds
5 Baths
3,765 SqFt
SOLD DATE : 04/27/2017
Key Details
Sold Price $1,720,000
Property Type Single Family Home
Sub Type Detached
Listing Status Sold
Purchase Type For Sale
Square Footage 3,765 sqft
Price per Sqft $456
Subdivision South Rehoboth
MLS Listing ID 1001026024
Sold Date 04/27/17
Style Coastal,Contemporary
Bedrooms 5
Full Baths 4
Half Baths 1
HOA Y/N N
Abv Grd Liv Area 3,765
Originating Board SCAOR
Year Built 2007
Annual Tax Amount $2,374
Lot Size 5,350 Sqft
Acres 0.12
Lot Dimensions 50 x 107
Property Description
Energy efficient and solidly constructed home exceeding hurricane-code standards on oversized lot. 3,765 sf, dual-zoned with Anderson High Performance Low E windows and Thermal Pane doors, galvanized steel rod system from footings to the roof, insulated crawl space & attic. 5 bedrooms, including one FF master and two 2nd floor masters. Open living/dining/kitchen areas with 10 ft. ceilings, upgraded cabinetry, ss appliances & breakfast/entertainment island. Tongue & groove White Oak flooring throughout all living & bedrooms. Den with mounted television and custom blinds to separate the company. Custom lighting & switches. Two rear screened porches-one off kitchen and one off 2nd flr MBR. 450 sf rear brick patio and brick driveway that fits 4 cars. Rear shed for beach stuff. Covered brick porch w/ceiling fans. Home comes fully furnished w/ minor exceptions. This home can not be replicated with today's town codes. Just over 2 blocks to Rehoboth Beach Boardwalk and Atlantic Ocean.
Location
State DE
County Sussex
Area Lewes Rehoboth Hundred (31009)
Rooms
Other Rooms Kitchen, Den, Great Room, Laundry, Other, Additional Bedroom
Interior
Interior Features Attic, Kitchen - Island, Combination Kitchen/Living, Entry Level Bedroom, Ceiling Fan(s), Intercom, WhirlPool/HotTub, Window Treatments
Hot Water Tankless
Heating Propane, Heat Pump(s), Zoned
Cooling Central A/C, Zoned
Flooring Hardwood, Tile/Brick
Equipment Cooktop - Down Draft, Dishwasher, Disposal, Dryer - Electric, Icemaker, Refrigerator, Microwave, Oven/Range - Electric, Oven - Double, Oven - Wall, Washer, Water Heater - Tankless
Furnishings Yes
Fireplace N
Window Features Insulated,Screens,Storm
Appliance Cooktop - Down Draft, Dishwasher, Disposal, Dryer - Electric, Icemaker, Refrigerator, Microwave, Oven/Range - Electric, Oven - Double, Oven - Wall, Washer, Water Heater - Tankless
Heat Source Bottled Gas/Propane
Exterior
Exterior Feature Patio(s), Porch(es), Screened
Garage Spaces 4.0
Water Access N
Roof Type Architectural Shingle,Metal
Porch Patio(s), Porch(es), Screened
Total Parking Spaces 4
Garage N
Building
Lot Description Landscaping
Story 2
Foundation Block, Crawl Space
Sewer Public Sewer
Water Public
Architectural Style Coastal, Contemporary
Level or Stories 2
Additional Building Above Grade
New Construction N
Schools
School District Cape Henlopen
Others
Tax ID 334-14.17-430.01
Ownership Fee Simple
SqFt Source Estimated
Acceptable Financing Cash, Conventional
Listing Terms Cash, Conventional
Financing Cash,Conventional
Read Less Info
Want to know what your home might be worth? Contact us for a FREE valuation!

Our team is ready to help you sell your home for the highest possible price ASAP

Bought with HENRY A. MCKAY • Jack Lingo - Rehoboth

"My job is to find and attract mastery-based agents to the office, protect the culture, and make sure everyone is happy! "

