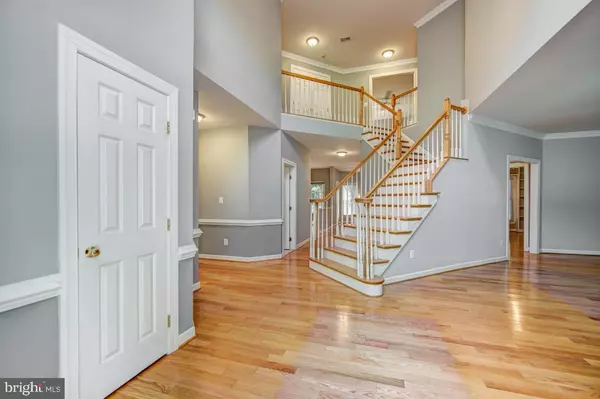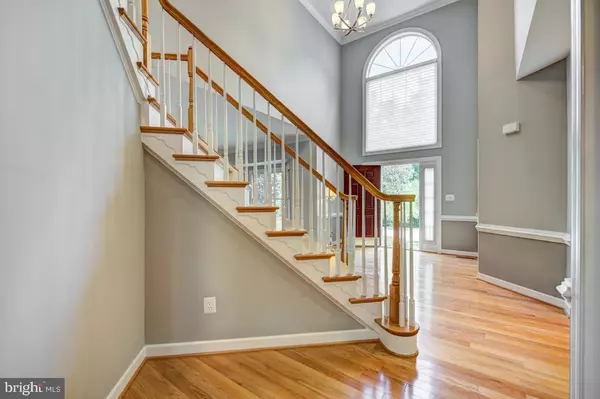$975,000
$975,000
For more information regarding the value of a property, please contact us for a free consultation.
4 Beds
3 Baths
3,380 SqFt
SOLD DATE : 09/03/2021
Key Details
Sold Price $975,000
Property Type Single Family Home
Sub Type Detached
Listing Status Sold
Purchase Type For Sale
Square Footage 3,380 sqft
Price per Sqft $288
Subdivision Holly Crest
MLS Listing ID VAFX2014800
Sold Date 09/03/21
Style Colonial
Bedrooms 4
Full Baths 2
Half Baths 1
HOA Fees $33/qua
HOA Y/N Y
Abv Grd Liv Area 3,380
Originating Board BRIGHT
Year Built 1995
Annual Tax Amount $10,747
Tax Year 2021
Lot Size 9,212 Sqft
Acres 0.21
Property Description
Fabulous Colonial with a Contemporary Flair Surrounded by Mature Trees in Rarely Available Holly Crest*Quiet, Private & Serene Setting Yet Close to Everything Making this Location the Perfect Balance of Suburban Living & Urban Convenience*Meticulously Maintained by Original Owners, This Home is in Pristine Condition*Light, Bright, Airy and Filled with Lots of Natural Sunlight*Within Walking Distance to the West Falls Church Metro*Gorgeous Hardwoods on the Main & Upper Levels*The Grand 2-Story Foyer Flows Seamlessly into the Living Room*Separate Formal Dining Room with is Perfect for Holiday Get Togethers*Library with Full Wall Built-Ins is Perfect for Telecommuting*Kitchen with Wraparound Counters & Center Island with Breakfast Bar*Breakfast Room with Walk-In Pantry*Family Room has Gas Fireplace with Marble Surround*Primary Bedroom with Huge Walk-In Closet has Plenty of Room for a Sitting Area*Primary Bathroom has Dual Vanities, Soaking Tub, Separate Shower & Private Water Closet*Huge Bedroom 2 has Full Wall Built-Ins, Bench Seat & Walk-In Closet*2 Additional Upper Level Bedrooms have Spacious Double Door Closets*Huge Lower Level with Rough-In for Full Bath is Waiting for your Customization & Finishing Touches*Plenty of Room for Rec Room, 5th Bedroom, Media Room or Fitness Room in the Lower Level*Close to Shopping & Restaurants Mosaic District, Falls Church City, Tysons Corner & Much More*Close to Major Commuter Arteries Rt 7, 495, Rt 50, I66, Rt 29*Adjacent to Jefferson District Park with Standard Golf Course, Putt Putt Golf, Tennis Courts, Basketball Courts, Tot Lots & More*Within Walking/Biking Distance to the West Falls Church Metro*Close to the WO&D Trails*Shrevewood Elementary/Kilmer Middle School/Marshall High School*2021 Whole House Freshly Painted*2019 New HVAC*2018 New Roof.
Location
State VA
County Fairfax
Zoning 302
Rooms
Other Rooms Living Room, Dining Room, Primary Bedroom, Bedroom 2, Bedroom 3, Bedroom 4, Kitchen, Family Room, Basement, Library, Foyer, Breakfast Room, Laundry, Primary Bathroom, Full Bath, Half Bath
Basement Connecting Stairway, Rough Bath Plumb, Unfinished
Interior
Interior Features Built-Ins, Ceiling Fan(s), Chair Railings, Crown Moldings, Family Room Off Kitchen, Floor Plan - Traditional, Formal/Separate Dining Room, Kitchen - Island, Pantry, Primary Bath(s), Recessed Lighting, Soaking Tub, Stall Shower, Wainscotting, Walk-in Closet(s), Window Treatments, Wood Floors
Hot Water Natural Gas
Heating Forced Air, Heat Pump(s)
Cooling Ceiling Fan(s), Central A/C
Flooring Ceramic Tile, Hardwood, Vinyl
Fireplaces Number 1
Fireplaces Type Fireplace - Glass Doors, Gas/Propane, Mantel(s), Marble, Screen
Equipment Built-In Microwave, Dishwasher, Disposal, Dryer, Icemaker, Refrigerator, Stove, Washer, Water Heater
Fireplace Y
Window Features Bay/Bow,Palladian
Appliance Built-In Microwave, Dishwasher, Disposal, Dryer, Icemaker, Refrigerator, Stove, Washer, Water Heater
Heat Source Electric, Natural Gas
Laundry Main Floor
Exterior
Exterior Feature Deck(s)
Parking Features Garage - Front Entry, Garage Door Opener, Inside Access
Garage Spaces 4.0
Water Access N
Accessibility None
Porch Deck(s)
Attached Garage 2
Total Parking Spaces 4
Garage Y
Building
Story 3
Sewer Public Sewer
Water Public
Architectural Style Colonial
Level or Stories 3
Additional Building Above Grade, Below Grade
Structure Type 2 Story Ceilings,9'+ Ceilings
New Construction N
Schools
Elementary Schools Shrevewood
Middle Schools Kilmer
High Schools Marshall
School District Fairfax County Public Schools
Others
Senior Community No
Tax ID 0492 41020039
Ownership Fee Simple
SqFt Source Assessor
Special Listing Condition Standard
Read Less Info
Want to know what your home might be worth? Contact us for a FREE valuation!

Our team is ready to help you sell your home for the highest possible price ASAP

Bought with Donovan Kim • Long & Foster Real Estate, Inc.

"My job is to find and attract mastery-based agents to the office, protect the culture, and make sure everyone is happy! "






