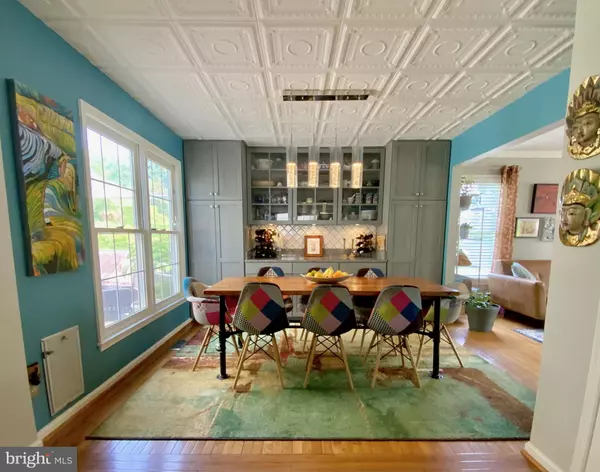$671,735
$649,000
3.5%For more information regarding the value of a property, please contact us for a free consultation.
3 Beds
4 Baths
2,678 SqFt
SOLD DATE : 09/01/2021
Key Details
Sold Price $671,735
Property Type Single Family Home
Sub Type Detached
Listing Status Sold
Purchase Type For Sale
Square Footage 2,678 sqft
Price per Sqft $250
Subdivision Leesburg Country Club
MLS Listing ID VALO2005266
Sold Date 09/01/21
Style Colonial
Bedrooms 3
Full Baths 3
Half Baths 1
HOA Y/N N
Abv Grd Liv Area 1,789
Originating Board BRIGHT
Year Built 1986
Annual Tax Amount $5,670
Tax Year 2020
Property Description
Lovingly upgraded home in Leesburgs Country Club neighborhood. This is not your average cookie-cutter home. Contemporary updated kitchen with new stainless-steel appliances and custom wall-to-wall cabinet/bar in dining room - completed in August 2015. Master bath remodeled in June 2017. Technically, there are 3 bedrooms on the upper level, but the finished basement with a full bathroom could provide more bedrooms. Extensively landscaped and private fenced yard backs up to ACRES of woods. The huge deck and custom-built firepit area make this the perfect house for backyard entertaining! And if you are interested in gardening, youll love the established raised-bed garden complete with a garden shed. More thoughtful extras like a wood-burning insert in the cozy family room and wood shed make this home a must-see! You will have super easy access to the walking paths on the recently County-purchased Westpark Golf course which has been placed into conservation easement and is widely expected to become a community park. And you will be less than 2 miles from Historic downtown Leesburg - easy to get to by walking or bike riding on paved paths and sidewalks. On the practical side, the roof was replaced in April 2008, heat pump in February 2014, water heater in 2017 and complete home exterior/interior paint in March 2018 - so its really just turnkey ready for you and your family to start enjoying! Plus no HOA! There are many things to love about this home. The main floor has an easy, open flow which open outs onto a huge deck and firepit area. The kitchen is great to cook in with tons of character and ease of use. The raised bed garden area utilizes an otherwise dead space behind the garage. Three rooms and full bath in the basement allow for extra guest rooms or studio space. There is also a nice flagstone area on the side of the house where garbage cans can be kept tidy. As for location, the neighborhood is super quiet, but centrally located to so many amenities. The elementary, middle and high schools are all less than 2 miles away. It's a quick drive to multiple grocery stores, Costco, Target and Leesburg Premium Outlet Mall. Dulles Airport is only 13 miles away. Washington DC is only about 45 minutes away. If you must commute to DC, the Loudoun County Commuter bus lot is only 10 minutes away.
Location
State VA
County Loudoun
Zoning 06
Rooms
Other Rooms Living Room, Dining Room, Primary Bedroom, Bedroom 2, Bedroom 3, Kitchen, Game Room, Family Room, Foyer, Other
Basement Daylight, Partial, Heated, Improved, Interior Access, Sump Pump, Windows
Interior
Interior Features Bar, Built-Ins, Carpet, Ceiling Fan(s), Crown Moldings, Dining Area, Kitchen - Gourmet, Pantry, Primary Bath(s), Stall Shower, Studio, Tub Shower, Upgraded Countertops, Wainscotting, Wet/Dry Bar, Wood Floors, Wood Stove
Hot Water 60+ Gallon Tank
Heating Central, Heat Pump - Electric BackUp, Programmable Thermostat, Wood Burn Stove
Cooling Ceiling Fan(s), Central A/C
Flooring Carpet, Ceramic Tile, Hardwood
Fireplaces Number 1
Fireplaces Type Brick, Insert
Equipment Built-In Microwave, Built-In Range, Dishwasher, Disposal, Dryer - Electric, Dryer - Front Loading, Dual Flush Toilets, Energy Efficient Appliances, Exhaust Fan, Icemaker, Oven - Double, Oven - Self Cleaning, Oven/Range - Electric, Refrigerator, Stainless Steel Appliances, Stove, Washer
Fireplace Y
Appliance Built-In Microwave, Built-In Range, Dishwasher, Disposal, Dryer - Electric, Dryer - Front Loading, Dual Flush Toilets, Energy Efficient Appliances, Exhaust Fan, Icemaker, Oven - Double, Oven - Self Cleaning, Oven/Range - Electric, Refrigerator, Stainless Steel Appliances, Stove, Washer
Heat Source Electric, Central
Laundry Basement, Has Laundry
Exterior
Exterior Feature Deck(s), Porch(es)
Parking Features Garage - Front Entry
Garage Spaces 2.0
Fence Split Rail, Wire
Amenities Available None
Water Access N
View Garden/Lawn
Roof Type Architectural Shingle
Accessibility 36\"+ wide Halls
Porch Deck(s), Porch(es)
Road Frontage City/County
Attached Garage 2
Total Parking Spaces 2
Garage Y
Building
Lot Description Backs to Trees, Landscaping, Front Yard, Rear Yard
Story 2
Sewer Public Sewer
Water Public
Architectural Style Colonial
Level or Stories 2
Additional Building Above Grade, Below Grade
Structure Type Dry Wall
New Construction N
Schools
Elementary Schools Catoctin
Middle Schools J. L. Simpson
High Schools Loudoun County
School District Loudoun County Public Schools
Others
HOA Fee Include None
Senior Community No
Tax ID 272265075000
Ownership Other
Security Features Smoke Detector
Special Listing Condition Standard
Read Less Info
Want to know what your home might be worth? Contact us for a FREE valuation!

Our team is ready to help you sell your home for the highest possible price ASAP

Bought with Christopher Brennan • Long & Foster Real Estate, Inc.

"My job is to find and attract mastery-based agents to the office, protect the culture, and make sure everyone is happy! "






