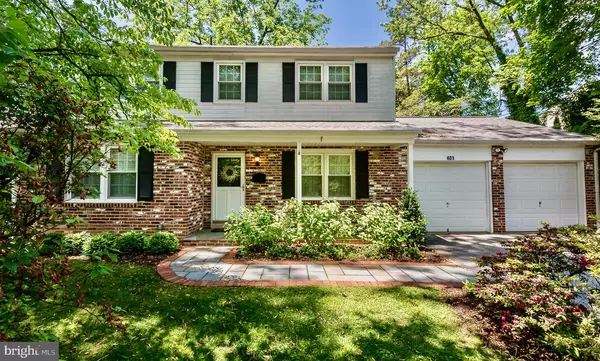$636,000
$595,000
6.9%For more information regarding the value of a property, please contact us for a free consultation.
4 Beds
4 Baths
2,723 SqFt
SOLD DATE : 08/20/2021
Key Details
Sold Price $636,000
Property Type Single Family Home
Sub Type Detached
Listing Status Sold
Purchase Type For Sale
Square Footage 2,723 sqft
Price per Sqft $233
Subdivision Llanerch
MLS Listing ID PADE547432
Sold Date 08/20/21
Style Colonial
Bedrooms 4
Full Baths 2
Half Baths 2
HOA Y/N N
Abv Grd Liv Area 2,023
Originating Board BRIGHT
Year Built 1972
Annual Tax Amount $9,079
Tax Year 2020
Lot Size 0.272 Acres
Acres 0.27
Lot Dimensions 86.00 x 150.00
Property Description
All showings begin on Friday 6/11 @ 8AM. Welcome to this beautiful and incredibly maintained home! Situated on a secluded lot with great mature trees and landscaping, this home sits in an incredibly walkable and connected sidewalk neighborhood while offering a little more privacy and escape. Walking up the front double wide driveway, you'll notice the 2 car attached garage (where you can actually park 2 cars), as well as, an elegant blue stone and brick pathway leading to the covered front door entrance. The center hall layout provides great circular flow with beautiful oak hardwoods that shine and lead you into very modern and fresh spaces starting with the living room, that includes great space along with a set of sliders overlooking the side yard. Moving through the living room you'll enter the den that includes a wood burning fireplace and access to the first floor half bath. Through the hallway, you'll enter the beautiful kitchen with maple cabinetry, granite tops, recessed lighting, tile flooring, built-in desk area, and a half wall open to the large dining room with chair rail. Off the back of the kitchen you'll find a very convenient laundry/mudroom that connects to both the large 2 car attached garage (with additionally storage above) and the 3 season room off the back of the home (an additional 230 sq/ft of great living space). With sliders and screens, this 3 season space converts as the weather warms and offers access to the stamped concrete back patio and yard. Heading downstairs off the center hall, you'll find an incredibly finished lower level (approximately 700 sq/ft) that includes a full bar/kitchen (tile floor, glass door top cabinets, granite tops, sink, full size refrigerator and bar height counter), a great entertaining space, and additional flexible space for a workout area or home office, a 1/2 bath, and great storage room that also houses the utilities. Heading to the second floor, you'll find 4 bedrooms including a large main bedroom suite with full bath (tile stall shower), as well as, a full hall bath with tub and tile surround. Off the second floor hallway you'll also find pull down stairs to attic storage space. Other great features include custom plantation blinds throughout the home, insulated windows, ceiling fans in all bedrooms, modern size bedroom closets, new central air (2020), newer heater (2016) newer HWH (2014), finished basement(2015), new sewer line(2015), new roof (2013) and extensive landscaping improvements over their ownership. Located minutes from everything Havertown, you can walk to schools (Chatham is right around the corner), parks (Sledding at Chatham Glen), Brookline Restaurant and Shopping Area, Public Transit (High Speed Line), Pennsy Trail, Skatium, Wawa, Library and More! Don't miss out on this great opportunity!
Location
State PA
County Delaware
Area Haverford Twp (10422)
Zoning RESIDENTIAL
Rooms
Other Rooms Living Room, Dining Room, Primary Bedroom, Bedroom 2, Bedroom 3, Bedroom 4, Kitchen, Family Room, Basement, Sun/Florida Room, Mud Room, Bathroom 2, Attic, Primary Bathroom, Half Bath
Basement Full, Partially Finished
Interior
Interior Features Carpet, Ceiling Fan(s), Crown Moldings, Floor Plan - Open, Formal/Separate Dining Room, Pantry, Recessed Lighting, Tub Shower, Upgraded Countertops, Wood Floors, Attic, Built-Ins, Chair Railings, Primary Bath(s), Stall Shower
Hot Water Natural Gas
Heating Hot Water
Cooling Central A/C
Flooring Carpet, Ceramic Tile, Hardwood
Fireplaces Number 1
Fireplaces Type Wood, Brick
Fireplace Y
Heat Source Natural Gas
Laundry Main Floor
Exterior
Exterior Feature Porch(es), Patio(s)
Parking Features Garage - Front Entry, Garage Door Opener, Inside Access
Garage Spaces 4.0
Water Access N
Accessibility None
Porch Porch(es), Patio(s)
Attached Garage 2
Total Parking Spaces 4
Garage Y
Building
Story 2
Sewer Public Sewer
Water Public
Architectural Style Colonial
Level or Stories 2
Additional Building Above Grade, Below Grade
New Construction N
Schools
Elementary Schools Chatham Park
Middle Schools Haverford
High Schools Haverford Senior
School District Haverford Township
Others
Senior Community No
Tax ID 22-02-01167-00
Ownership Fee Simple
SqFt Source Assessor
Special Listing Condition Standard
Read Less Info
Want to know what your home might be worth? Contact us for a FREE valuation!

Our team is ready to help you sell your home for the highest possible price ASAP

Bought with Karrie Gavin • Elfant Wissahickon-Rittenhouse Square
"My job is to find and attract mastery-based agents to the office, protect the culture, and make sure everyone is happy! "






