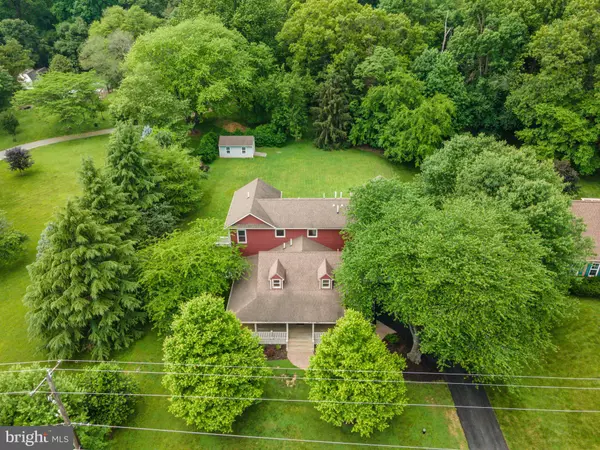$932,000
$949,000
1.8%For more information regarding the value of a property, please contact us for a free consultation.
4 Beds
5 Baths
5,061 SqFt
SOLD DATE : 08/18/2021
Key Details
Sold Price $932,000
Property Type Single Family Home
Sub Type Detached
Listing Status Sold
Purchase Type For Sale
Square Footage 5,061 sqft
Price per Sqft $184
Subdivision Darnestown Outside
MLS Listing ID MDMC761236
Sold Date 08/18/21
Style Colonial,Farmhouse/National Folk
Bedrooms 4
Full Baths 3
Half Baths 2
HOA Y/N N
Abv Grd Liv Area 3,724
Originating Board BRIGHT
Year Built 1947
Annual Tax Amount $9,865
Tax Year 2021
Lot Size 0.500 Acres
Acres 0.5
Property Description
JUST REDUCED! Rarely does a home like this become available! This exquisite Custom Built Darnestown home is a show stopper. From the moment you drive down the tree-lined street of Berryville Road and onto the private driveway, you'll understand why this property is so special. Extensively remodeled in 2010 by the present owner to the highest standards with a 3,500 sq ft new addition, the classic construction and private grounds suggests permanence and gives the sense that the home is an integral part of its surroundings. The home's high ceilings and walls of windows bring the outside in and fill every room with natural light. The kitchen is tailor-made for large family gatherings with an oversized country kitchen breakfast room and a large walk in pantry, and opens to the screened in side porch for perfect for el dante style dining. The light filled two-story great room and adjoining family room have multiple glass doors opening to the large rear deck. Nestled behind the family room is a study with built in cabinetry that could also be used as a wine room. The main level is complete with a living room, powder room, a large mudroom with a separate outside entrance and access to the garage and multiple closets. The impressive upper level offers 4 bedrooms, one of which is located in a private loft area with an en suite full bathroom, perfect for an in-law suite. The owners suite leaves no stone unturned with a large sitting room with glass doors leading to the rear balcony, a dressing room and a spectacular spa bathroom with heated floors, dual vanities, dual toilets, an oversized shower and a soaking tub ready for your pampering needs. There are two additional bedrooms (one with rear balcony access), an additional renovated full bathroom and laundry room located upstairs. The walk out lower level includes a half bathroom and a large rec room, perfect for movie and game nights. The second lower level is half finished with an abundance of storage. The peaceful and private backyard is flat and steps from Seneca Creek Park Greenway, a 25 mile greenway connecting the Potomac and Patuxent Rivers with streams, creeks, hiking, biking and riding trails. Enjoy the tree lined and scenic grounds from your large wrap around front porch, back deck or upper balcony. This home is complete with a shed, 2 high efficiency furnaces, new well equipment (2 years old), new reverse osmosis filtration system, and a new electric panel. This home reflects the craftsmanship and the careful attention to detail and design that went into its construction. The floor plan is not just spacious and beautiful, but also livable. Every space has a purpose and every room is inviting. This is a home to be enjoyed for generations. Just a few miles from River Road and Beltway Access. Dont miss!
Location
State MD
County Montgomery
Zoning RC
Rooms
Basement Daylight, Partial, Fully Finished, Improved, Interior Access, Outside Entrance, Sump Pump, Walkout Level, Other
Interior
Interior Features Breakfast Area, Built-Ins, Butlers Pantry, Ceiling Fan(s), Chair Railings, Crown Moldings, Dining Area, Floor Plan - Open, Kitchen - Eat-In, Kitchen - Gourmet, Kitchen - Island, Kitchen - Table Space, Recessed Lighting, Soaking Tub, Upgraded Countertops, Walk-in Closet(s), Water Treat System, Wet/Dry Bar, Wood Floors, Other
Hot Water Propane
Heating Forced Air
Cooling Central A/C
Fireplaces Number 1
Fireplace Y
Heat Source Propane - Owned
Exterior
Exterior Feature Deck(s), Enclosed, Patio(s), Porch(es), Balcony
Parking Features Garage - Side Entry
Garage Spaces 2.0
Water Access N
View Trees/Woods, Scenic Vista
Accessibility Other
Porch Deck(s), Enclosed, Patio(s), Porch(es), Balcony
Attached Garage 2
Total Parking Spaces 2
Garage Y
Building
Story 4
Sewer Community Septic Tank, Private Septic Tank
Water Well, Conditioner, Filter
Architectural Style Colonial, Farmhouse/National Folk
Level or Stories 4
Additional Building Above Grade, Below Grade
New Construction N
Schools
School District Montgomery County Public Schools
Others
Senior Community No
Tax ID 160600389595
Ownership Fee Simple
SqFt Source Assessor
Special Listing Condition Standard
Read Less Info
Want to know what your home might be worth? Contact us for a FREE valuation!

Our team is ready to help you sell your home for the highest possible price ASAP

Bought with Andrea M Gaus • Coldwell Banker Realty

"My job is to find and attract mastery-based agents to the office, protect the culture, and make sure everyone is happy! "






