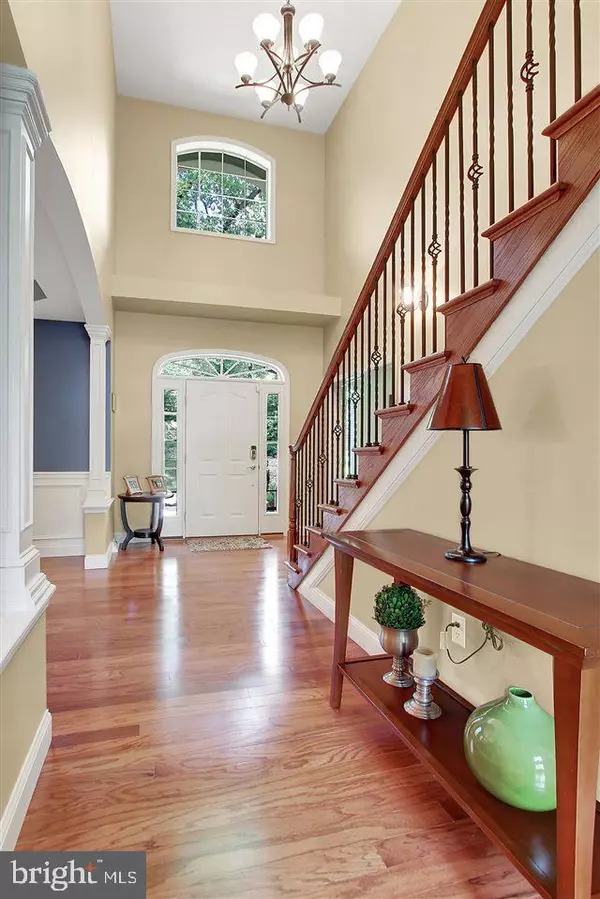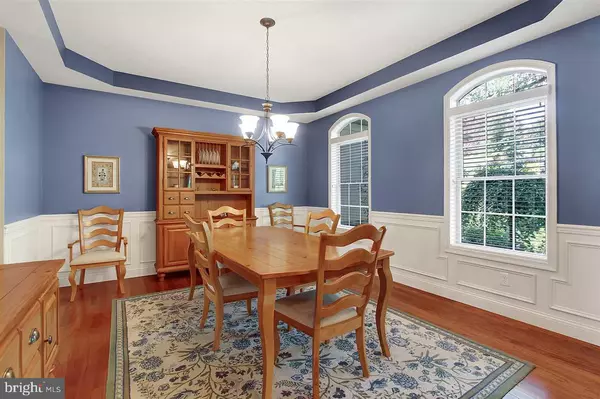$580,000
$590,000
1.7%For more information regarding the value of a property, please contact us for a free consultation.
4 Beds
5 Baths
5,200 SqFt
SOLD DATE : 09/15/2017
Key Details
Sold Price $580,000
Property Type Single Family Home
Sub Type Detached
Listing Status Sold
Purchase Type For Sale
Square Footage 5,200 sqft
Price per Sqft $111
Subdivision Wyndham Hills
MLS Listing ID 1000803389
Sold Date 09/15/17
Style Traditional
Bedrooms 4
Full Baths 3
Half Baths 2
HOA Y/N N
Abv Grd Liv Area 4,000
Originating Board RAYAC
Year Built 2007
Lot Size 0.580 Acres
Acres 0.58
Property Description
Stunning 4 BR, 3 full, 2 half bath home tailored to entertaining or simply relaxing. Spacious & finished w/top-of-the-line custom cabinetry & built-ins, gleaming HW flooring; 1st-flr master suite; large eat-in kitchen; den w/FP; fam. room w/coffered ceiling, walls of windows & FP. 2nd floor ensuite; bonus room (could be 5th BR). Amazing finished walk-out basement w/spaces for everyone. You must see to believe! Close to I-83 & York Hospital.
Location
State PA
County York
Area Spring Garden Twp (15248)
Zoning RESIDENTIAL
Rooms
Other Rooms Living Room, Dining Room, Bedroom 2, Bedroom 3, Bedroom 4, Kitchen, Game Room, Family Room, Den, Foyer, Bedroom 1, Other
Basement Walkout Level, Workshop, Fully Finished
Interior
Interior Features Kitchen - Island, Entry Level Bedroom, Upgraded Countertops, Formal/Separate Dining Room, Kitchen - Eat-In, Breakfast Area
Heating Forced Air
Cooling Central A/C, Dehumidifier
Equipment Dishwasher, Built-In Microwave, Oven - Wall, Cooktop, Dryer, Disposal, Washer, Built-In Range, Refrigerator
Fireplace N
Window Features Insulated
Appliance Dishwasher, Built-In Microwave, Oven - Wall, Cooktop, Dryer, Disposal, Washer, Built-In Range, Refrigerator
Heat Source Natural Gas
Exterior
Exterior Feature Patio(s), Deck(s)
Parking Features Garage Door Opener, Oversized
Garage Spaces 3.0
Water Access N
Roof Type Shingle,Asphalt
Porch Patio(s), Deck(s)
Attached Garage 3
Total Parking Spaces 3
Garage Y
Building
Lot Description Trees/Wooded, Cleared, Sloping
Story 2
Sewer Public Sewer
Water Public
Architectural Style Traditional
Level or Stories 2
Additional Building Above Grade, Below Grade
New Construction N
Schools
Elementary Schools Indian Rock
Middle Schools York Suburban
High Schools York Suburban
School District York Suburban
Others
Tax ID 6748000320125A000000
Ownership Fee Simple
SqFt Source Estimated
Security Features Smoke Detector,Security System,Carbon Monoxide Detector(s)
Acceptable Financing Conventional
Listing Terms Conventional
Financing Conventional
Read Less Info
Want to know what your home might be worth? Contact us for a FREE valuation!

Our team is ready to help you sell your home for the highest possible price ASAP

Bought with Barbara J Kauffman • Berkshire Hathaway HomeServices Homesale Realty
"My job is to find and attract mastery-based agents to the office, protect the culture, and make sure everyone is happy! "






