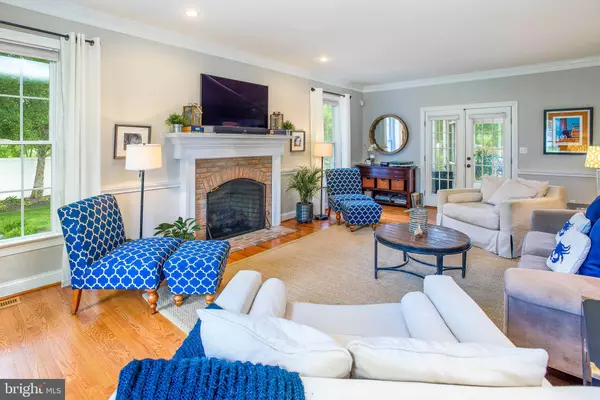$780,000
$825,000
5.5%For more information regarding the value of a property, please contact us for a free consultation.
3 Beds
4 Baths
3,108 SqFt
SOLD DATE : 07/14/2021
Key Details
Sold Price $780,000
Property Type Single Family Home
Sub Type Detached
Listing Status Sold
Purchase Type For Sale
Square Footage 3,108 sqft
Price per Sqft $250
Subdivision Rest
MLS Listing ID MDTA141080
Sold Date 07/14/21
Style Cape Cod
Bedrooms 3
Full Baths 3
Half Baths 1
HOA Y/N N
Abv Grd Liv Area 3,108
Originating Board BRIGHT
Year Built 2001
Annual Tax Amount $4,521
Tax Year 2021
Lot Size 1.350 Acres
Acres 1.35
Property Description
Stunning home on Rest Circle with gorgeous landscaping and serene approach this home offers a gourmet kitchen with GE cafe' appliances, two gas fireplaces, inviting floor plan, first floor primary bedroom, private screen porch which overlooks the brick patio, hot tub and fenced yard. Extras are emergency generator, full irrigation system Whirlpool central water filtration system, and high speed internet. At three bedrooms and three and a half baths with a bonus room and open air office this home is bigger than it appears with great entertaining spaces both indoor and out.
Location
State MD
County Talbot
Zoning R
Rooms
Main Level Bedrooms 1
Interior
Interior Features Additional Stairway, Attic, Breakfast Area, Built-Ins, Carpet, Ceiling Fan(s), Chair Railings, Crown Moldings, Dining Area, Entry Level Bedroom, Floor Plan - Traditional, Kitchen - Galley, Kitchen - Island, Kitchen - Table Space, Primary Bath(s), Recessed Lighting, Stall Shower, Upgraded Countertops, Walk-in Closet(s), Water Treat System, WhirlPool/HotTub, Window Treatments, Wood Floors
Hot Water Electric
Cooling Heat Pump(s)
Flooring Carpet, Tile/Brick, Wood
Fireplaces Number 1
Fireplaces Type Gas/Propane
Equipment Built-In Microwave, Cooktop, Cooktop - Down Draft, Dishwasher, Dryer, Oven - Wall, Oven/Range - Gas, Refrigerator, Stainless Steel Appliances, Stove, Washer, Water Heater
Fireplace Y
Appliance Built-In Microwave, Cooktop, Cooktop - Down Draft, Dishwasher, Dryer, Oven - Wall, Oven/Range - Gas, Refrigerator, Stainless Steel Appliances, Stove, Washer, Water Heater
Heat Source Electric, Propane - Owned
Laundry Has Laundry, Main Floor
Exterior
Parking Features Garage - Side Entry
Garage Spaces 2.0
Fence Decorative, Other
Utilities Available Cable TV Available, Sewer Available
Water Access N
View Scenic Vista
Roof Type Asphalt,Shingle
Street Surface Paved
Accessibility None
Attached Garage 2
Total Parking Spaces 2
Garage Y
Building
Lot Description Front Yard, Landscaping, Open, Premium, Private, Rear Yard, SideYard(s)
Story 2
Foundation Crawl Space
Sewer Septic = # of BR
Water Well
Architectural Style Cape Cod
Level or Stories 2
Additional Building Above Grade, Below Grade
New Construction N
Schools
School District Talbot County Public Schools
Others
Senior Community No
Tax ID 2101067451
Ownership Fee Simple
SqFt Source Assessor
Acceptable Financing Cash, Conventional
Listing Terms Cash, Conventional
Financing Cash,Conventional
Special Listing Condition Standard
Read Less Info
Want to know what your home might be worth? Contact us for a FREE valuation!

Our team is ready to help you sell your home for the highest possible price ASAP

Bought with Henry Gibbons-Neff Jr. • Meredith Fine Properties

"My job is to find and attract mastery-based agents to the office, protect the culture, and make sure everyone is happy! "






