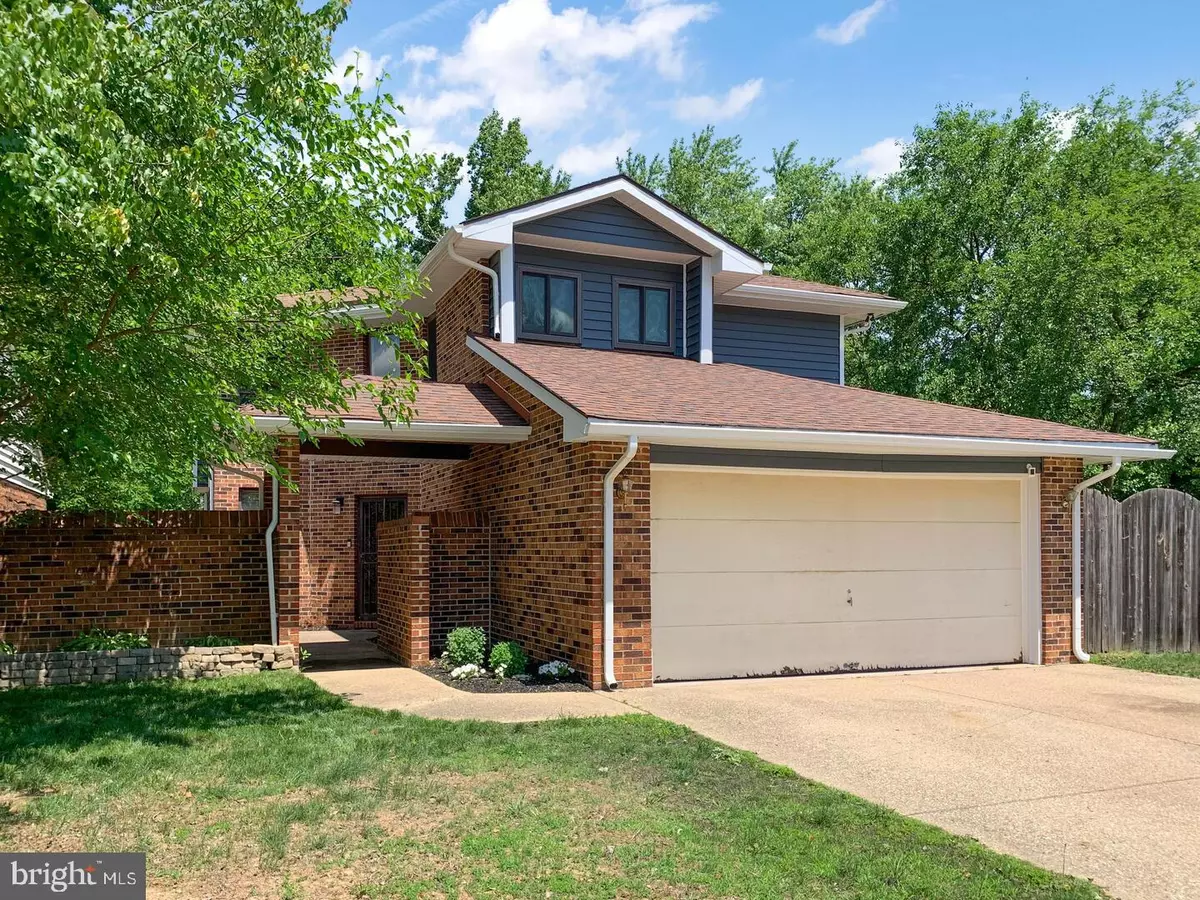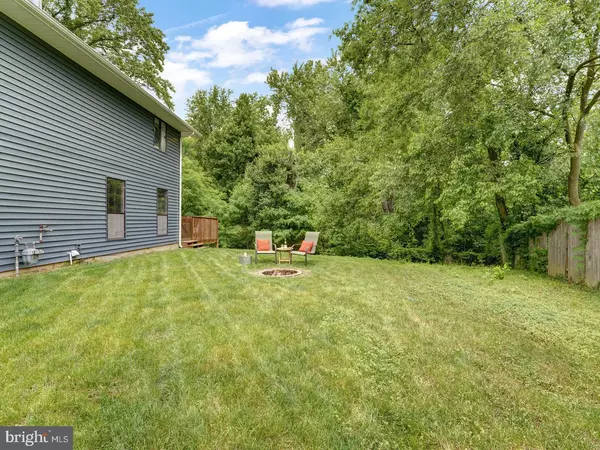$320,000
$300,000
6.7%For more information regarding the value of a property, please contact us for a free consultation.
3 Beds
3 Baths
1,950 SqFt
SOLD DATE : 07/16/2021
Key Details
Sold Price $320,000
Property Type Single Family Home
Sub Type Detached
Listing Status Sold
Purchase Type For Sale
Square Footage 1,950 sqft
Price per Sqft $164
Subdivision Lakecroft Ii
MLS Listing ID DENC528284
Sold Date 07/16/21
Style Contemporary
Bedrooms 3
Full Baths 2
Half Baths 1
HOA Y/N N
Abv Grd Liv Area 1,950
Originating Board BRIGHT
Year Built 1985
Annual Tax Amount $2,482
Tax Year 2020
Lot Size 8,712 Sqft
Acres 0.2
Property Description
This distinctive contemporary is ready for you to move right in! A private front courtyard welcomes you into the dramatic two story foyer with a beautiful slate floor! The open concept floor plan has a friendly traffic flow with two sets of sliding glass doors inviting you outside onto the full length deck. Prepare meals with stainless appliances, dine beside a real wood-burning brick fireplace, entertain on the deck, or gather at the cozy fire-pit in the huge side-yard. You'll want to get a closer look at the beautiful woodland views because this home backs to open space/park land on a hill and the deck provides the perfect overlook for birdwatching and peaceful privacy. From the deck, you can walk around on the left to the front patio/courtyard or on the right to the generous side yard lawn with plenty of room for play equipment or gardening . The living , dining, and kitchen spaces all flow together with plenty of natural light and views of both the fireplace and the outdoors. Enjoy the convenience of the attached two car garage which enters to a hall with coat closet & laundry. This cozy home has three bedrooms including a roomy master suite, two and a half baths, plenty of storage space, and has been lovingly improved with new siding, gutters, flashing, fascia, most flooring, trim & baseboards, shiplap wall accents, under-stair pantry and additional built-ins, bathroom vanities, stainless dishwasher, and more! The sellers are offering $2,000 toward buyer's closing costs. Conveniently located for shopping & commuting: Walk to the local deli or drive just a few blocks to local shopping centers, or a few minutes to Christiana, Easy access to Route 1 and I-95 to go anywhere you need and to get you home to this beautiful setting as quickly as possible!
Location
State DE
County New Castle
Area Newark/Glasgow (30905)
Zoning NCPUD
Rooms
Other Rooms Living Room, Dining Room, Kitchen, Foyer, Laundry, Utility Room
Interior
Interior Features Attic/House Fan, Bar, Carpet, Ceiling Fan(s), Combination Kitchen/Dining, Combination Dining/Living, Family Room Off Kitchen, Floor Plan - Open, Tub Shower, Dining Area
Hot Water Natural Gas
Heating Forced Air
Cooling Central A/C
Flooring Slate, Laminated, Carpet, Vinyl
Fireplaces Number 1
Fireplaces Type Brick, Mantel(s), Fireplace - Glass Doors
Equipment Stainless Steel Appliances, Refrigerator, Oven/Range - Electric, Dishwasher, Washer, Dryer
Furnishings No
Fireplace Y
Window Features Double Pane
Appliance Stainless Steel Appliances, Refrigerator, Oven/Range - Electric, Dishwasher, Washer, Dryer
Heat Source Natural Gas
Laundry Main Floor
Exterior
Exterior Feature Deck(s), Patio(s)
Parking Features Garage - Front Entry, Garage Door Opener, Inside Access, Oversized, Additional Storage Area
Garage Spaces 4.0
Fence Partially
Utilities Available Natural Gas Available
Water Access N
View Trees/Woods
Roof Type Asphalt
Accessibility None
Porch Deck(s), Patio(s)
Attached Garage 2
Total Parking Spaces 4
Garage Y
Building
Lot Description Additional Lot(s), Backs - Parkland, Backs to Trees, Irregular, Partly Wooded, Private, SideYard(s)
Story 2
Sewer Public Sewer
Water Public
Architectural Style Contemporary
Level or Stories 2
Additional Building Above Grade, Below Grade
Structure Type 2 Story Ceilings,Dry Wall
New Construction N
Schools
Elementary Schools Jones
Middle Schools Shue-Medill
High Schools Christiana
School District Christina
Others
Pets Allowed Y
Senior Community No
Tax ID 10-033.10-295
Ownership Fee Simple
SqFt Source Estimated
Acceptable Financing Conventional, Cash, FHA, VA
Horse Property N
Listing Terms Conventional, Cash, FHA, VA
Financing Conventional,Cash,FHA,VA
Special Listing Condition Standard
Pets Allowed No Pet Restrictions
Read Less Info
Want to know what your home might be worth? Contact us for a FREE valuation!

Our team is ready to help you sell your home for the highest possible price ASAP

Bought with Andrea L Harrington • Compass
"My job is to find and attract mastery-based agents to the office, protect the culture, and make sure everyone is happy! "






