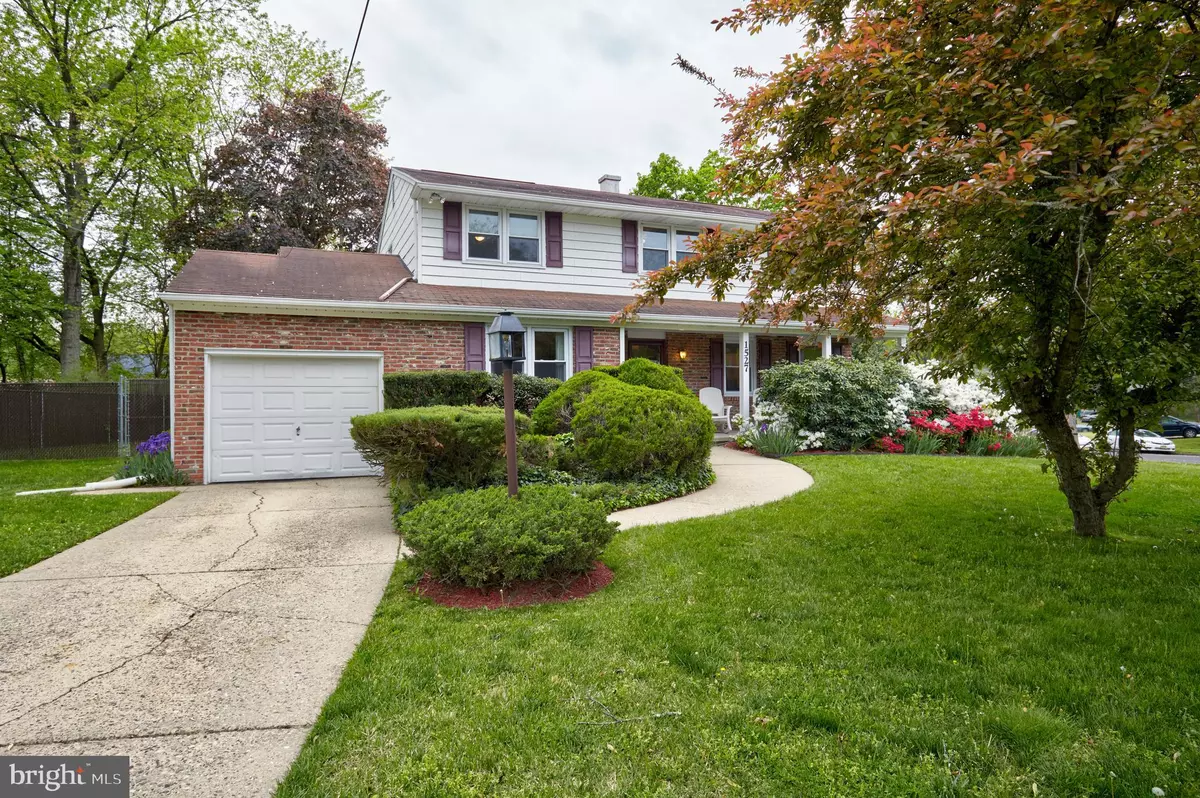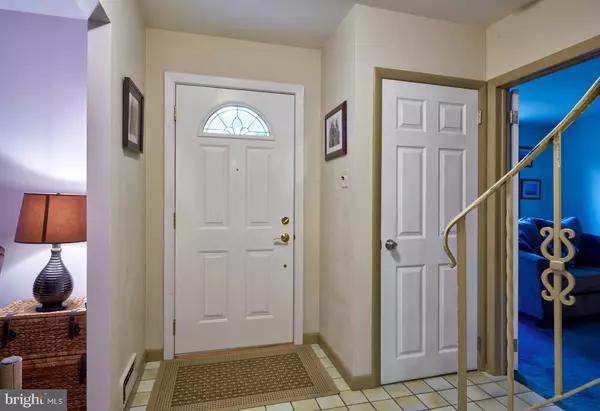$352,000
$330,000
6.7%For more information regarding the value of a property, please contact us for a free consultation.
4 Beds
3 Baths
2,026 SqFt
SOLD DATE : 07/13/2021
Key Details
Sold Price $352,000
Property Type Single Family Home
Sub Type Detached
Listing Status Sold
Purchase Type For Sale
Square Footage 2,026 sqft
Price per Sqft $173
Subdivision Downs Farm
MLS Listing ID NJCD417310
Sold Date 07/13/21
Style Colonial
Bedrooms 4
Full Baths 2
Half Baths 1
HOA Y/N N
Abv Grd Liv Area 2,026
Originating Board BRIGHT
Year Built 1964
Annual Tax Amount $8,911
Tax Year 2020
Lot Size 0.317 Acres
Acres 0.32
Lot Dimensions 120.00 x 115.00
Property Description
Location, Location, Location!! This most sought after -HUNT- model in Downs Farm has finally arrived on the market! A “BRAND NEW ROOF” was installed this past week on Tuesday June 1st. To top it off, this one has a special bonus, a SUNROOM, located right off of the kitchen with “brand new” neutral carpeting. Just put some of your personal finishing touches and decorating, and you will you will be proud to call this home. Do a drive by and see for yourself, the lovely curb appeal of this home, situated on a corner lot, with matured landscaping, spacious full concrete porch, fenced in yard, and I car attached garage, with electric garage door opener. As you enter this well maintained 4 bedroom, 2.5 bath, center hall colonial, you will not be disappointed. The Foyer is appointed with ceramic tile flooring, and large coat closet, which leads into the spacious Living Room and Dining Room, appointed with hardwood flooring and freshly painted neutral walls. The large Kitchen, is fully equipped with all the amenities you could possibly need, including a double oven, built-in microwave, dishwasher, garbage disposal, large pantry and garden window, above the sink. Enjoy the large sunroom, overlooking the backyard, which is conveniently located off of the kitchen, through double sliding Anderson doors. Relax in the large Family room where you will find a built-in wall unit. The Laundry room is also conveniently located on the main level, along with a remodeled powder room with laminate flooring, and a granite top vanity. On the upper level you will find 4 spacious bedrooms, with an abundance of closet space. Please note that there are hardwood floors under all the upstairs carpets. The large Master Bedroom is equipped with a full private bathroom and a walk-in closet. The main hall bathroom, also has private access to the 2nd largest bedroom, which also has 2 large double closets. Need more extra space, possibly an office or playroom? Look no more. On the lower level, there is also a full newly finished basement, with newer electrical box, permitted by Cherry Hill Twp. in March of 2021. Seller is having an updated Radon system installed next week, but feel confident that prior to updating, she just had a radon test performed, and results came in today at 0.7. NO WORRIES THERE! (Radon test is available under documents on bright) Feel confident that the central air conditioning and hot water heater were both replaced in 2019, and the heater is approx. 10 years new. There are all newer gutter screens (transferable warranty attached to disclosure) around the whole house and all newer "POWER" vinyl replacement windows throughout (transferable warranty attached to disclosure) (excluding powder room). There is a sellers disclosure uploaded under documents. Seller has since corrected the page under “roofing” referring to the brand new roof. With (transferable warranty). With all the upgrades in this home it will not last. NO SHOWINGS UNTIL FRIDAY JUNE 11th. PLEASE FOLLOW THE CDC GUIDELINES AND WEAR A MASK AT ALL TIMES WHILE IN THE HOME. PLEASE NOTE THAT THERE ARE 2 CATS IN THE HOME THAT WILL PROBABLY BE HIDING. BE SURE NOT TO LEAVE ANY EXTERIOR DOORS OPEN.
Location
State NJ
County Camden
Area Cherry Hill Twp (20409)
Zoning R
Rooms
Other Rooms Living Room, Dining Room, Bedroom 2, Bedroom 4, Kitchen, Family Room, Basement, Bedroom 1, Sun/Florida Room, Laundry, Bathroom 3, Half Bath
Basement Fully Finished
Interior
Interior Features Attic/House Fan, Built-Ins, Ceiling Fan(s), Kitchen - Eat-In, Walk-in Closet(s), Tub Shower, Window Treatments, Wood Floors
Hot Water Natural Gas
Heating Forced Air
Cooling Central A/C
Flooring Hardwood, Ceramic Tile, Carpet, Vinyl
Equipment Built-In Microwave, Built-In Range, Dishwasher, Disposal, Dryer, Oven - Double, Oven/Range - Electric, Refrigerator, Washer
Fireplace N
Window Features Energy Efficient,Replacement
Appliance Built-In Microwave, Built-In Range, Dishwasher, Disposal, Dryer, Oven - Double, Oven/Range - Electric, Refrigerator, Washer
Heat Source Natural Gas
Laundry Main Floor
Exterior
Parking Features Garage Door Opener
Garage Spaces 1.0
Fence Fully
Utilities Available Cable TV
Water Access N
Roof Type Asphalt
Accessibility Other
Attached Garage 1
Total Parking Spaces 1
Garage Y
Building
Lot Description Corner
Story 2
Sewer Public Sewer
Water Public
Architectural Style Colonial
Level or Stories 2
Additional Building Above Grade, Below Grade
New Construction N
Schools
School District Cherry Hill Township Public Schools
Others
Senior Community No
Tax ID 09-00529 27-00010
Ownership Fee Simple
SqFt Source Assessor
Acceptable Financing Cash, Conventional, FHA
Listing Terms Cash, Conventional, FHA
Financing Cash,Conventional,FHA
Special Listing Condition Standard
Read Less Info
Want to know what your home might be worth? Contact us for a FREE valuation!

Our team is ready to help you sell your home for the highest possible price ASAP

Bought with Gregory D'Amico • BHHS Fox & Roach - Haddonfield
"My job is to find and attract mastery-based agents to the office, protect the culture, and make sure everyone is happy! "






