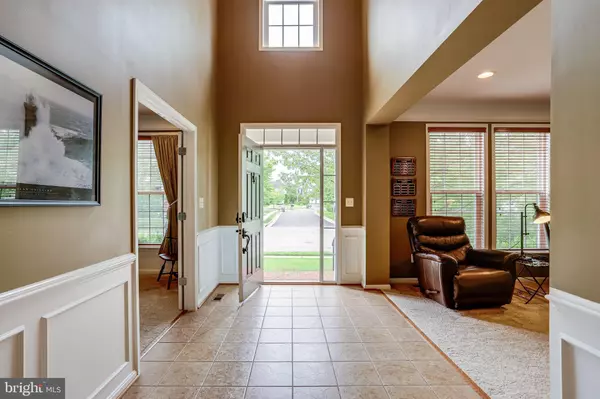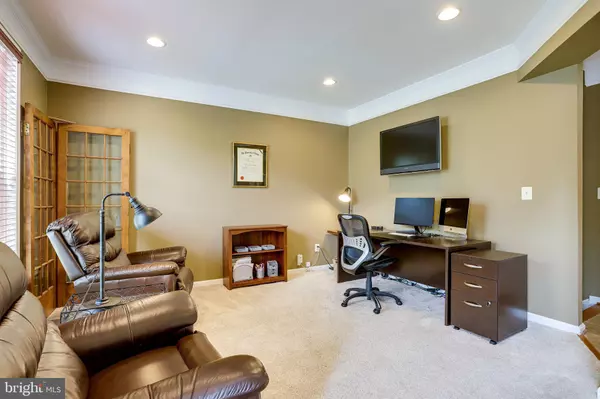$1,090,000
$1,075,000
1.4%For more information regarding the value of a property, please contact us for a free consultation.
5 Beds
6 Baths
5,453 SqFt
SOLD DATE : 07/12/2021
Key Details
Sold Price $1,090,000
Property Type Single Family Home
Sub Type Detached
Listing Status Sold
Purchase Type For Sale
Square Footage 5,453 sqft
Price per Sqft $199
Subdivision Broadlands South
MLS Listing ID VALO441056
Sold Date 07/12/21
Style Colonial
Bedrooms 5
Full Baths 5
Half Baths 1
HOA Fees $161/mo
HOA Y/N Y
Abv Grd Liv Area 4,053
Originating Board BRIGHT
Year Built 2009
Annual Tax Amount $8,264
Tax Year 2021
Lot Size 7,841 Sqft
Acres 0.18
Property Description
This gorgeous Prescott model by Van Metre sits on a cul-de-sac in Broadlands and provides over 5,400 sq. ft. of living space. The soaring 2-story foyer with wainscotting molding welcomes you into the main level of the home. Made for entertaining, you have several areas for guests to mingle. The front living room has great natural light, crown molding, plush carpeting and recessed lighting. When it is time to sit for dinner, the dining room is ready with the continued carpet, molding, modern lighting and room for a 12-foot table. Get cooking in the fabulous eat-in, gourmet kitchen with cherry cabinets, granite counters, stainless appliances including gas cooktop and double ovens, a center island, tile floors and a spacious breakfast room to enjoy less formal meals. Open to the kitchen, the family room is where you can kick your feet up after a long day. Sit by the gas fireplace on cooler evenings or watch your favorite Netflix series snuggled up on the couch. Access out to the deck provides even more relaxation spots. You can continue to work from home in the comfort of the main level office. French doors take you into the space where finishes include crown and wainscot molding, carpeting and recessed lighting. Finishing off the main level you will find a convenient mud room off the garage and a powder room. Moving to the upper level you will find 5 nice-sized bedrooms and 4 full bathrooms including the grand primary suite. The jaw-dropping tray ceiling, ample room for a sitting area, recessed lighting, and 2 walk-in closets might make you stay in this room forever. The private bathroom has plenty of room for two with separate vanities, soaking tub, walk-in shower and water closet. Two of the four guest bedrooms have private bathrooms and a third has a door to the dual access bathroom. Laundry is easy with the washer, dryer and utility sink on this level. But wait, there's more. Take the stairs down to the lower level to see this entertaining mecca. Invite the neighbors over to enjoy the big game on your large screen TV and serve your favorite apps and drinks from the built-in bar with beverage fridge. Use half time to enjoy all the space perfectly suited for a pool table and ping pong table. And there is still space for an exercise area or second office, the options are endless. A full bath on this level also provides out-of-town guests their own space. This home is ready for outdoor living in this fenced backyard filled with mature trees that create privacy. Listen to the Sonos outdoor speaker system on the composite deck and stamped concrete patio with room for dining and relaxing with a good book. A 6-person hot tub is ready for easing those sore muscles and feels private with the lattice wall. Enjoy the landscaping and WiFi-enabled irrigation system. Convenient to Dulles Greenway, Dulles Airport and the future Silver Line Metro station. Spend weekends enjoying the Broadlands amenities or venture out to the numerous wineries, farms and history available in Loudoun County.
Location
State VA
County Loudoun
Zoning 04
Direction South
Rooms
Other Rooms Living Room, Dining Room, Primary Bedroom, Sitting Room, Bedroom 2, Bedroom 3, Bedroom 4, Bedroom 5, Kitchen, Family Room, Basement, Breakfast Room, Office
Basement Full, Connecting Stairway, Fully Finished, Heated, Improved, Interior Access, Walkout Stairs
Interior
Interior Features Bar, Breakfast Area, Carpet, Ceiling Fan(s), Chair Railings, Crown Moldings, Dining Area, Family Room Off Kitchen, Floor Plan - Open, Kitchen - Eat-In, Kitchen - Gourmet, Kitchen - Island, Kitchen - Table Space, Primary Bath(s), Recessed Lighting, Tub Shower, Upgraded Countertops, Wainscotting, Walk-in Closet(s), Wet/Dry Bar, Window Treatments, WhirlPool/HotTub
Hot Water 60+ Gallon Tank, Natural Gas
Heating Forced Air, Programmable Thermostat, Zoned
Cooling Ceiling Fan(s), Central A/C, Programmable Thermostat, Zoned
Flooring Carpet, Ceramic Tile, Wood
Fireplaces Number 1
Fireplaces Type Fireplace - Glass Doors, Gas/Propane, Mantel(s)
Equipment Built-In Microwave, Cooktop, Dishwasher, Disposal, Dryer, Microwave, Oven - Wall, Oven/Range - Gas, Refrigerator, Stainless Steel Appliances, Washer, Water Heater
Furnishings No
Fireplace Y
Window Features Double Pane,Screens
Appliance Built-In Microwave, Cooktop, Dishwasher, Disposal, Dryer, Microwave, Oven - Wall, Oven/Range - Gas, Refrigerator, Stainless Steel Appliances, Washer, Water Heater
Heat Source Natural Gas
Laundry Has Laundry, Dryer In Unit, Upper Floor, Washer In Unit
Exterior
Exterior Feature Deck(s), Patio(s)
Parking Features Garage - Front Entry, Garage Door Opener, Inside Access
Garage Spaces 4.0
Fence Rear, Wood
Utilities Available Cable TV Available, Electric Available, Natural Gas Available, Phone Available, Sewer Available, Water Available, Under Ground
Amenities Available Basketball Courts, Club House, Common Grounds, Exercise Room, Fitness Center, Jog/Walk Path, Meeting Room, Party Room, Pool - Outdoor, Recreational Center, Swimming Pool, Tennis Courts, Tot Lots/Playground
Water Access N
View Garden/Lawn, Trees/Woods
Roof Type Architectural Shingle
Accessibility None
Porch Deck(s), Patio(s)
Road Frontage State
Attached Garage 2
Total Parking Spaces 4
Garage Y
Building
Lot Description Front Yard, Landscaping, Cul-de-sac, Level, No Thru Street, Rear Yard, SideYard(s), Trees/Wooded
Story 3
Sewer Public Sewer
Water Public
Architectural Style Colonial
Level or Stories 3
Additional Building Above Grade, Below Grade
Structure Type Dry Wall,9'+ Ceilings,2 Story Ceilings
New Construction N
Schools
Elementary Schools Mill Run
Middle Schools Eagle Ridge
High Schools Briar Woods
School District Loudoun County Public Schools
Others
Pets Allowed Y
HOA Fee Include Common Area Maintenance,Management,Pool(s),Recreation Facility,Reserve Funds,Trash,Fiber Optics at Dwelling
Senior Community No
Tax ID 157309810000
Ownership Fee Simple
SqFt Source Assessor
Security Features Electric Alarm,Exterior Cameras,Main Entrance Lock,Security System,Smoke Detector
Acceptable Financing Cash, Conventional, VA
Horse Property N
Listing Terms Cash, Conventional, VA
Financing Cash,Conventional,VA
Special Listing Condition Standard
Pets Allowed No Pet Restrictions
Read Less Info
Want to know what your home might be worth? Contact us for a FREE valuation!

Our team is ready to help you sell your home for the highest possible price ASAP

Bought with Kyung H Soung • Realty ONE Group Capital

"My job is to find and attract mastery-based agents to the office, protect the culture, and make sure everyone is happy! "






