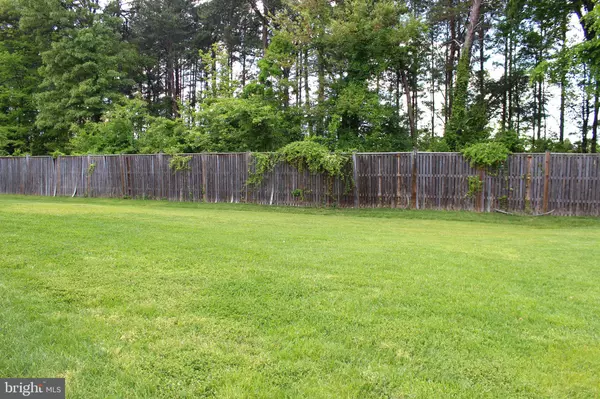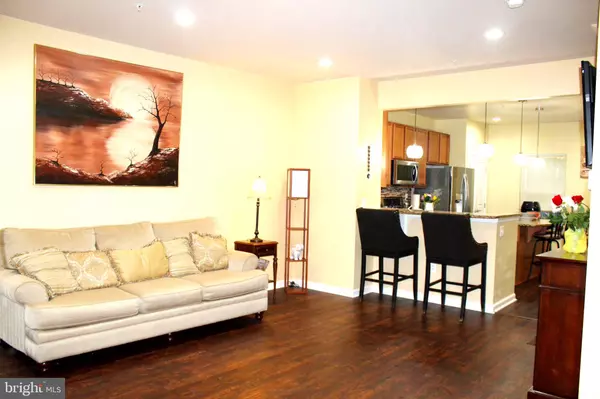$365,000
$364,900
For more information regarding the value of a property, please contact us for a free consultation.
3 Beds
4 Baths
1,920 SqFt
SOLD DATE : 07/08/2021
Key Details
Sold Price $365,000
Property Type Townhouse
Sub Type Interior Row/Townhouse
Listing Status Sold
Purchase Type For Sale
Square Footage 1,920 sqft
Price per Sqft $190
Subdivision Preserve At Pine Ridge
MLS Listing ID MDAA468298
Sold Date 07/08/21
Style Traditional
Bedrooms 3
Full Baths 2
Half Baths 2
HOA Fees $69/mo
HOA Y/N Y
Abv Grd Liv Area 1,920
Originating Board BRIGHT
Year Built 2012
Annual Tax Amount $2,660
Tax Year 2021
Lot Size 1,400 Sqft
Acres 0.03
Property Description
Come see this Gorgeous Spacious (2100+ sq ft) 3 Level Ryan Townhome Built in 2012, featuring a 1 car garage, 3 bedrooms, 2 full baths, 2 half baths, no maintenance Trex deck (2020) which backs to trees, lower level of home features spacious family room with walkout to backyard that backs to trees. This home also has a spacious beautiful gourmet kitchen with a large Island & stainless steel appliances (2020), granite countertops & backsplash (2020). This original owner also has installed beautiful LVP Laminate Flooring (2021) in the foyer, the entire 2nd level of home (living room & kitchen) & on the 3rd level hallway as well as gorgeous new light fixtures & recessed lighting (2021). Location is Everything! Conveniently located just minutes from Ft. Meade, NSA, BWI Airport, Arundel Mills Mall/Maryland Live, Restaurants, Routes 97, 100, 95, 895, 295 & 695 with direct routes to Baltimore & Wash, DC *All Furniture (indoor & outdoor) are for Sale except master bedroom mattress & framed art on walls *Seller will have carpets cleaned & front door painted prior to Settlement
Location
State MD
County Anne Arundel
Zoning RESIDENTIAL
Rooms
Other Rooms Living Room, Bedroom 2, Bedroom 3, Kitchen, Family Room, Bedroom 1
Basement Daylight, Full, Fully Finished, Walkout Level
Interior
Interior Features Attic, Carpet, Combination Kitchen/Dining, Floor Plan - Open, Kitchen - Eat-In, Kitchen - Gourmet
Hot Water Electric
Heating Heat Pump(s)
Cooling Central A/C
Flooring Carpet, Laminated
Equipment Negotiable
Heat Source Electric
Exterior
Parking Features Garage - Front Entry, Inside Access
Garage Spaces 2.0
Utilities Available Electric Available
Amenities Available None
Water Access N
Accessibility None
Attached Garage 1
Total Parking Spaces 2
Garage Y
Building
Story 3
Sewer Public Sewer
Water Public
Architectural Style Traditional
Level or Stories 3
Additional Building Above Grade, Below Grade
New Construction N
Schools
School District Anne Arundel County Public Schools
Others
HOA Fee Include Common Area Maintenance
Senior Community No
Tax ID 020456890232782
Ownership Fee Simple
SqFt Source Assessor
Acceptable Financing Cash, Conventional, FHA, VA
Listing Terms Cash, Conventional, FHA, VA
Financing Cash,Conventional,FHA,VA
Special Listing Condition Standard
Read Less Info
Want to know what your home might be worth? Contact us for a FREE valuation!

Our team is ready to help you sell your home for the highest possible price ASAP

Bought with Steven Rollins • Coldwell Banker Realty

"My job is to find and attract mastery-based agents to the office, protect the culture, and make sure everyone is happy! "






