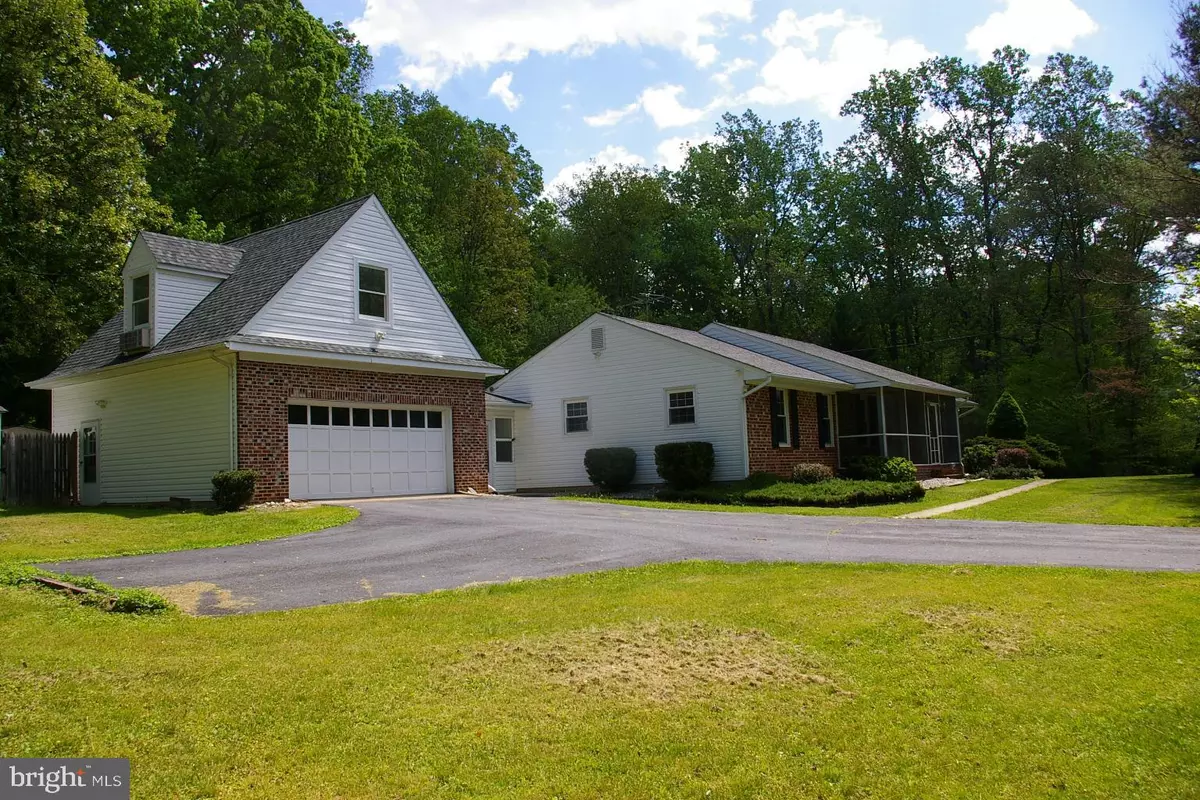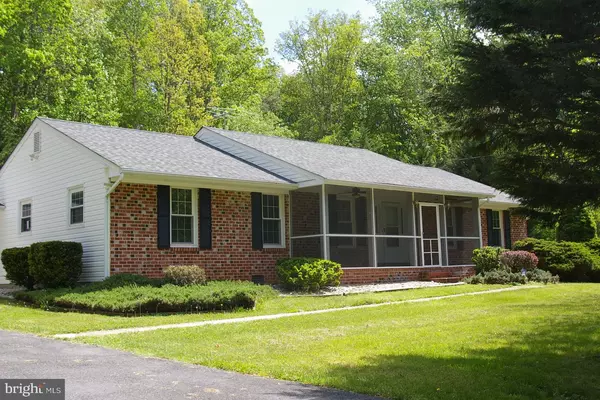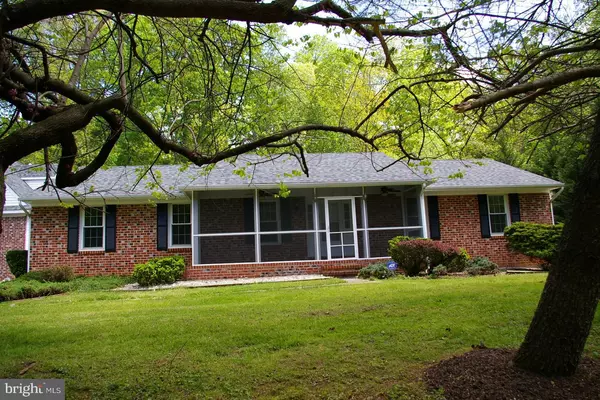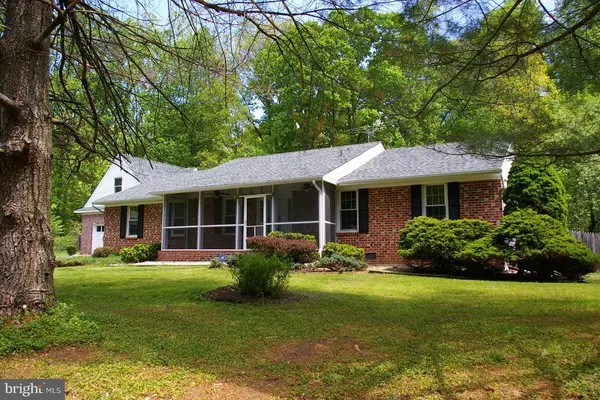$525,000
$525,000
For more information regarding the value of a property, please contact us for a free consultation.
3 Beds
2 Baths
1,860 SqFt
SOLD DATE : 06/21/2021
Key Details
Sold Price $525,000
Property Type Single Family Home
Sub Type Detached
Listing Status Sold
Purchase Type For Sale
Square Footage 1,860 sqft
Price per Sqft $282
Subdivision Occoquan River Hills
MLS Listing ID VAPW519754
Sold Date 06/21/21
Style Ranch/Rambler
Bedrooms 3
Full Baths 2
HOA Fees $41/ann
HOA Y/N Y
Abv Grd Liv Area 1,860
Originating Board BRIGHT
Year Built 1980
Annual Tax Amount $4,421
Tax Year 2021
Lot Size 1.000 Acres
Acres 1.0
Property Description
Updated "one-level living" home in Occoquan River Hills with oversized 2-car garage on a flat1-acre lot. Three bedrooms, two full baths, large family room with raised hearth fireplace and wood stove insert. Spacious kitchen updated with beautiful cabinetry and generous granite countertops, including breakfast bar. Oak hardwood floors in family room, living room, dining room and primary bedroom, all located on the main level. Huge bonus room with new carpet over 2-car garage is perfect for play area or home office. High-speed internet available via either Verizon Fios or Comcast cable. Very well maintained home with new roof (architectural shingles) in 2016 and recently painted inside. Large, fully fenced back yard with deck and patio area. Storage sheds and gated area with privacy fence for parking your boat or trailer. Launch your small boat at the community boat launch for fun on Lake Occoquan... kayaks, canoes or power boats (up to 9.9 hp motor) for boating or fishing. Location is five minutes to Fairfax County and excellent for commuting with nearby shopping, dining in Manassas, Woodbridge and Clifton. VRE is nearby at the Manassas Park station. Occoquan River Hills is a quiet neighborhood with private roads maintained by the community-managed River Road Maintenance Association. No Home Owners Association... just a Road Maintenance Association with $500 annual dues. Basically.... you're going to love this home, neighborhood and location.
Location
State VA
County Prince William
Zoning A1
Direction Southwest
Rooms
Other Rooms Living Room, Dining Room, Primary Bedroom, Bedroom 2, Bedroom 3, Kitchen, Family Room, Recreation Room, Bathroom 2, Primary Bathroom
Main Level Bedrooms 3
Interior
Interior Features Attic, Carpet, Ceiling Fan(s), Dining Area, Entry Level Bedroom, Family Room Off Kitchen, Floor Plan - Traditional, Formal/Separate Dining Room, Primary Bath(s), Recessed Lighting, Upgraded Countertops, Water Treat System, Wood Floors, Stove - Wood
Hot Water Electric
Heating Heat Pump(s), Wood Burn Stove
Cooling Central A/C, Ceiling Fan(s), Attic Fan, Wall Unit, Zoned, Heat Pump(s), Ductless/Mini-Split
Flooring Hardwood, Ceramic Tile, Carpet
Fireplaces Number 1
Fireplaces Type Brick, Insert, Wood
Equipment Built-In Microwave, Built-In Range, Dishwasher, Dryer - Electric, Icemaker, Stainless Steel Appliances, Washer, Water Conditioner - Owned, Water Heater, Refrigerator
Fireplace Y
Window Features Double Pane,Double Hung
Appliance Built-In Microwave, Built-In Range, Dishwasher, Dryer - Electric, Icemaker, Stainless Steel Appliances, Washer, Water Conditioner - Owned, Water Heater, Refrigerator
Heat Source Central, Electric, Wood
Laundry Main Floor, Washer In Unit, Dryer In Unit
Exterior
Parking Features Garage - Front Entry, Garage Door Opener, Oversized, Inside Access
Garage Spaces 8.0
Fence Privacy, Partially, Rear, Wood
Utilities Available Above Ground, Cable TV, Phone Available, Under Ground
Amenities Available Boat Ramp
Water Access Y
Water Access Desc Boat - Powered,Canoe/Kayak,Fishing Allowed,Private Access
Roof Type Asphalt,Shingle
Street Surface Paved
Accessibility None
Road Frontage Private, Road Maintenance Agreement
Attached Garage 2
Total Parking Spaces 8
Garage Y
Building
Lot Description Backs to Trees, Cleared, Front Yard, Level, Rear Yard, SideYard(s)
Story 2
Sewer Gravity Sept Fld, Septic = # of BR
Water Well, Private
Architectural Style Ranch/Rambler
Level or Stories 2
Additional Building Above Grade, Below Grade
New Construction N
Schools
Elementary Schools Signal Hill
Middle Schools Parkside
High Schools Osbourn Park
School District Prince William County Public Schools
Others
HOA Fee Include Road Maintenance
Senior Community No
Tax ID 7994-26-9677
Ownership Fee Simple
SqFt Source Assessor
Acceptable Financing Cash, Conventional, FHA, VA, Other
Horse Property N
Listing Terms Cash, Conventional, FHA, VA, Other
Financing Cash,Conventional,FHA,VA,Other
Special Listing Condition Standard
Read Less Info
Want to know what your home might be worth? Contact us for a FREE valuation!

Our team is ready to help you sell your home for the highest possible price ASAP

Bought with Daisy B Smiley • Coldwell Banker Realty
"My job is to find and attract mastery-based agents to the office, protect the culture, and make sure everyone is happy! "






