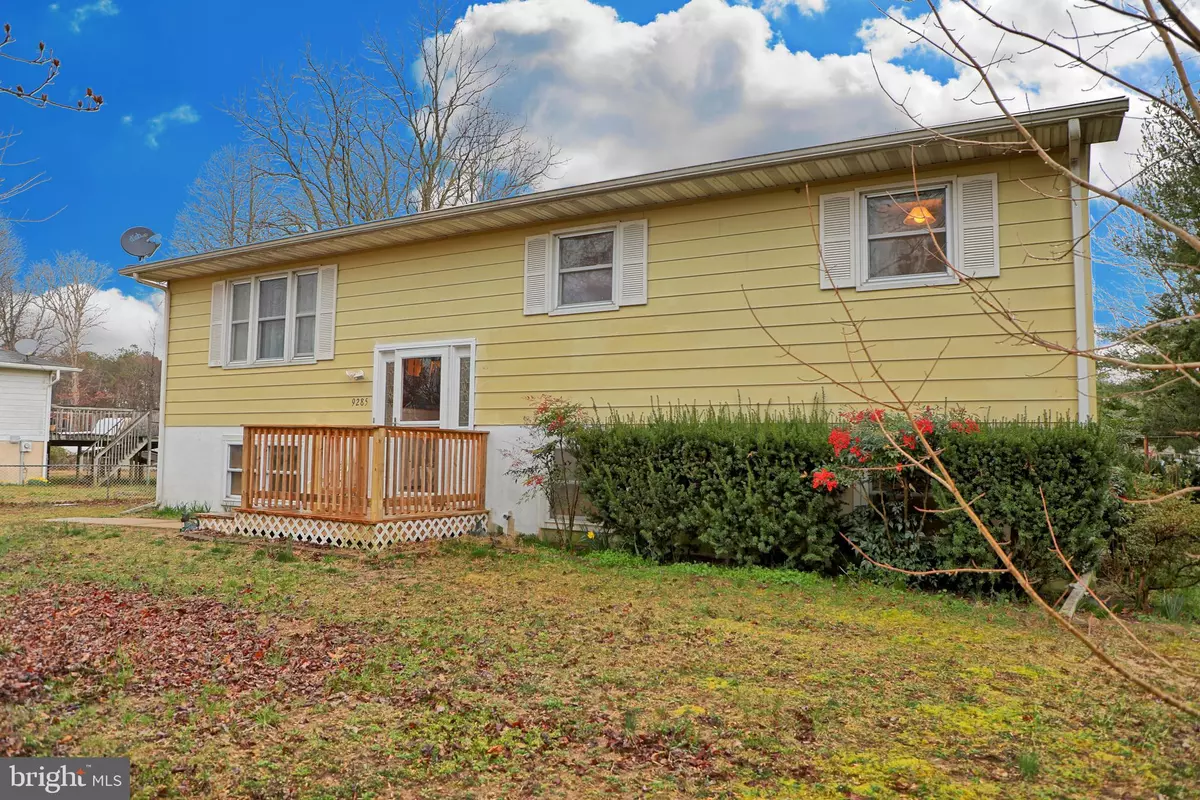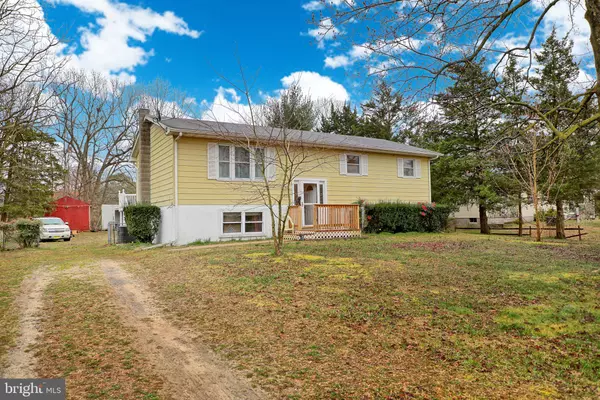$176,500
$175,000
0.9%For more information regarding the value of a property, please contact us for a free consultation.
3 Beds
2 Baths
1,200 SqFt
SOLD DATE : 05/21/2021
Key Details
Sold Price $176,500
Property Type Single Family Home
Sub Type Detached
Listing Status Sold
Purchase Type For Sale
Square Footage 1,200 sqft
Price per Sqft $147
Subdivision Cedar Creek Estates
MLS Listing ID DESU179970
Sold Date 05/21/21
Style Split Level
Bedrooms 3
Full Baths 1
Half Baths 1
HOA Y/N N
Abv Grd Liv Area 1,200
Originating Board BRIGHT
Year Built 1975
Annual Tax Amount $681
Tax Year 2020
Lot Size 0.340 Acres
Acres 0.34
Lot Dimensions 84.00 x 171.00
Property Description
Situated on over one-third of an acre, this charming 3 bedroom 1.5 bathroom split level home is priced to sell! The main level highlights sparkling hardwood flooring throughout the cozy living space, formal dining room and a spacious kitchen with a single oven and refrigerator. Three generous bedrooms and a full bathroom are also situated on the main level. The partially finished lower level can be transformed into the mancave of your dreams, a home office or a second living space for the kids! Featuring a half bathroom and laundry room combo, a cozy wood stove and a bonus room, this space is a blank canvas that awaits your personal touch. Spend your summers outside on the large, back deck overlooking the fenced-in backyard or take a short drive to Delaware beaches or local restaurants! Schedule your private tour today to see the endless possibilities this property has!
Location
State DE
County Sussex
Area Cedar Creek Hundred (31004)
Zoning MR
Rooms
Main Level Bedrooms 3
Interior
Interior Features Carpet, Ceiling Fan(s), Crown Moldings, Dining Area, Family Room Off Kitchen, Floor Plan - Traditional, Formal/Separate Dining Room, Wood Floors
Hot Water Electric
Heating Heat Pump(s)
Cooling Central A/C
Equipment Oven - Single, Refrigerator, Built-In Range, Water Heater
Appliance Oven - Single, Refrigerator, Built-In Range, Water Heater
Heat Source Electric
Laundry Lower Floor
Exterior
Exterior Feature Deck(s)
Water Access N
Accessibility None
Porch Deck(s)
Garage N
Building
Lot Description Front Yard, Rear Yard, Open
Story 2
Sewer Gravity Sept Fld
Water Private/Community Water
Architectural Style Split Level
Level or Stories 2
Additional Building Above Grade, Below Grade
New Construction N
Schools
School District Cape Henlopen
Others
Senior Community No
Tax ID 230-13.00-244.00
Ownership Fee Simple
SqFt Source Estimated
Security Features Smoke Detector
Special Listing Condition Standard
Read Less Info
Want to know what your home might be worth? Contact us for a FREE valuation!

Our team is ready to help you sell your home for the highest possible price ASAP

Bought with Anita Roughton • Iron Valley Real Estate at The Beach
"My job is to find and attract mastery-based agents to the office, protect the culture, and make sure everyone is happy! "






