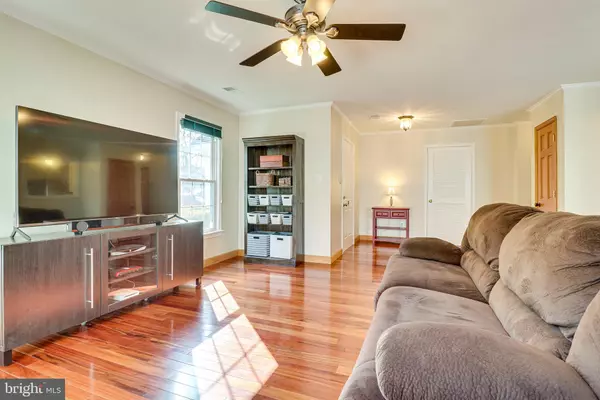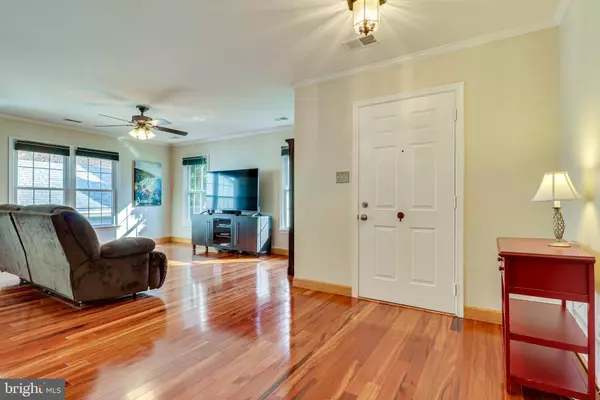$580,000
$524,900
10.5%For more information regarding the value of a property, please contact us for a free consultation.
3 Beds
2 Baths
1,220 SqFt
SOLD DATE : 05/13/2021
Key Details
Sold Price $580,000
Property Type Single Family Home
Sub Type Detached
Listing Status Sold
Purchase Type For Sale
Square Footage 1,220 sqft
Price per Sqft $475
Subdivision Rolling Valley
MLS Listing ID VAFX1192672
Sold Date 05/13/21
Style Ranch/Rambler
Bedrooms 3
Full Baths 2
HOA Y/N N
Abv Grd Liv Area 1,220
Originating Board BRIGHT
Year Built 1985
Annual Tax Amount $5,543
Tax Year 2021
Lot Size 5,292 Sqft
Acres 0.12
Property Description
OPEN HOUSE AND OFFER DEADLINED CANCELLED. Well maintained 3 bedroom/2 bath single-family home with garage located in desirable neighborhood. Brazilian cherry wood flooring throughout the living, dining, and kitchen area. Formal dining area located right off the kitchen, and open to family/living room area. Updated kitchen with granite countertops, stainless steel appliances, and open to the living area. Full bathroom off the hallway with granite counters and shower/tub combo. Owner's suite with walk-in closet, and renovated bathroom with custom cabinetry, granite counters, and tiled shower. Two other bedrooms with carpet, lots of natural light, and large walk-in closets. Mudroom/washer and dryer area off the garage entrance. Serene backyard, backing to trees complete with a relaxing stone patio perfect for summer evenings. Shed for additional storage. NO HOA! Ideal location, just minutes to Ft. Belvoir and major commuting routes.
Location
State VA
County Fairfax
Zoning 150
Rooms
Other Rooms Living Room, Primary Bedroom, Bedroom 2, Bedroom 3, Kitchen
Main Level Bedrooms 3
Interior
Interior Features Dining Area, Entry Level Bedroom, Kitchen - Gourmet, Primary Bath(s), Crown Moldings, Walk-in Closet(s), Wood Floors, Ceiling Fan(s), Window Treatments
Hot Water Natural Gas
Heating Forced Air
Cooling Central A/C
Flooring Hardwood
Equipment Built-In Microwave, Dishwasher, Disposal, Dryer, Microwave, Refrigerator, Washer, Oven/Range - Gas, Humidifier
Fireplace N
Window Features Double Pane
Appliance Built-In Microwave, Dishwasher, Disposal, Dryer, Microwave, Refrigerator, Washer, Oven/Range - Gas, Humidifier
Heat Source Natural Gas
Laundry Main Floor, Washer In Unit, Dryer In Unit
Exterior
Exterior Feature Porch(es)
Parking Features Garage - Front Entry, Garage Door Opener, Inside Access
Garage Spaces 1.0
Fence Rear
Water Access N
View Garden/Lawn
Accessibility None
Porch Porch(es)
Attached Garage 1
Total Parking Spaces 1
Garage Y
Building
Story 1
Sewer Public Sewer
Water Public
Architectural Style Ranch/Rambler
Level or Stories 1
Additional Building Above Grade, Below Grade
New Construction N
Schools
School District Fairfax County Public Schools
Others
Senior Community No
Tax ID 0893 24 0005
Ownership Fee Simple
SqFt Source Assessor
Security Features Main Entrance Lock,Smoke Detector
Acceptable Financing Negotiable
Listing Terms Negotiable
Financing Negotiable
Special Listing Condition Standard
Read Less Info
Want to know what your home might be worth? Contact us for a FREE valuation!

Our team is ready to help you sell your home for the highest possible price ASAP

Bought with ELIZABETH ANN KLINE • RE/MAX 100
"My job is to find and attract mastery-based agents to the office, protect the culture, and make sure everyone is happy! "






