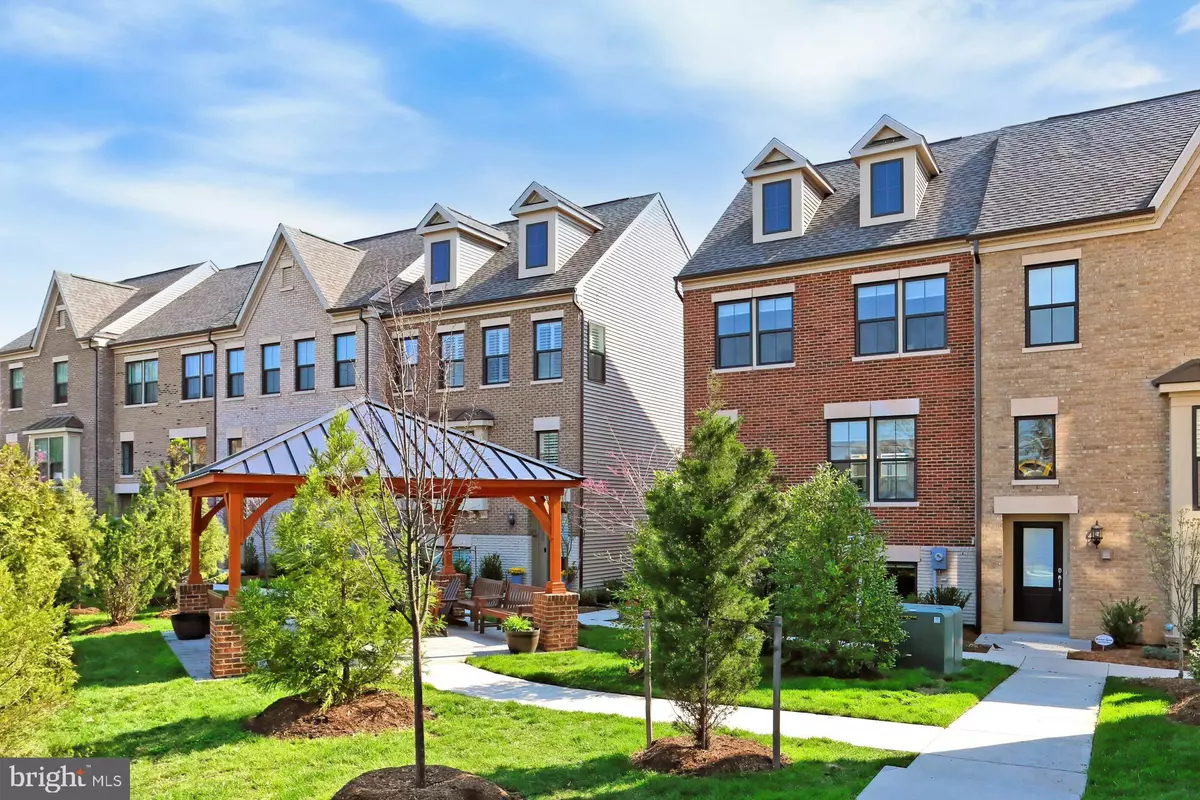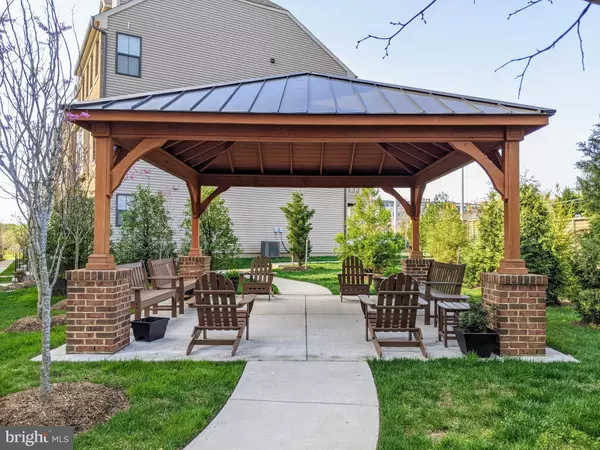$768,888
$760,000
1.2%For more information regarding the value of a property, please contact us for a free consultation.
3 Beds
4 Baths
1,728 SqFt
SOLD DATE : 04/28/2021
Key Details
Sold Price $768,888
Property Type Townhouse
Sub Type End of Row/Townhouse
Listing Status Sold
Purchase Type For Sale
Square Footage 1,728 sqft
Price per Sqft $444
Subdivision Ambrose Hills
MLS Listing ID VAFX1190618
Sold Date 04/28/21
Style Contemporary,Traditional
Bedrooms 3
Full Baths 2
Half Baths 2
HOA Fees $115/mo
HOA Y/N Y
Abv Grd Liv Area 1,728
Originating Board BRIGHT
Year Built 2018
Annual Tax Amount $8,419
Tax Year 2021
Lot Size 1,458 Sqft
Acres 0.03
Property Description
All offers will be reviewed on Tuesday, the 13th, at 6 pm. Newer (2018) end unit townhouse with 2 car garage and upgraded features, located just minutes away from Washington DC, Pentagon, Amazon HQ2, and rejuvenating South Arlington. Metro bus station conveniently located a short walk away. This price cannot be beat! Beautiful hardwood floored open foyer leads to stairs with gorgeous wrought iron balusters. Open main level is bright with lots of windows (motorized window treatments), dozens of recessed lighting, and gleaming hardwood floors throughout. Family room is accentuated with a fun and modern, exposed red brick wall. Gourmet kitchen boasts stainless steel appliances, gas cooking, beautiful quartz island table/counters, white cabinets, double wall oven, built-in microwave and more. Dining area is cozy and flows seamlessly out to the balcony. 3rd level - large master bedroom with 2 walk-in closets, large master bath, and ceiling fan. 2 additional bedrooms and another full bath complete the bedroom level. 4th level upgraded with wet bar, ceiling fan, and a gorgeous rooftop terrace - perfect for winding down after a long walk or a bike ride on nearby trails, entertaining guests, or relaxing with your favorite beverage. Lower level is equipped with a half bath and is accessible through the 2 car garage. Perfect for a small gym or private office. Home is furnished with Smart Home features (Nest thermostats, doorbell and lighting). Garage comes with 240 volt installed ready for EV charging and thermally insulated doors. 24 hour notice and appointment is a must. Sellers work from home. All visitors to the property must abide by local Covid-19 rules.
Location
State VA
County Fairfax
Zoning 312
Rooms
Basement Connecting Stairway, Front Entrance, Fully Finished, Garage Access, Improved, Interior Access
Interior
Hot Water Natural Gas
Heating Forced Air, Heat Pump(s)
Cooling Central A/C, Ceiling Fan(s), Heat Pump(s)
Heat Source Natural Gas
Exterior
Parking Features Garage - Rear Entry, Garage Door Opener
Garage Spaces 2.0
Amenities Available Common Grounds, Tot Lots/Playground, Other, Jog/Walk Path
Water Access N
Accessibility Other
Attached Garage 2
Total Parking Spaces 2
Garage Y
Building
Story 4
Sewer Public Sewer
Water Public
Architectural Style Contemporary, Traditional
Level or Stories 4
Additional Building Above Grade, Below Grade
New Construction N
Schools
School District Fairfax County Public Schools
Others
Pets Allowed Y
HOA Fee Include Common Area Maintenance,Lawn Care Front,Lawn Maintenance,Road Maintenance,Snow Removal,Trash,Other
Senior Community No
Tax ID 0614 52 0032
Ownership Fee Simple
SqFt Source Assessor
Acceptable Financing Cash, Conventional, FHA
Listing Terms Cash, Conventional, FHA
Financing Cash,Conventional,FHA
Special Listing Condition Standard
Pets Allowed Size/Weight Restriction
Read Less Info
Want to know what your home might be worth? Contact us for a FREE valuation!

Our team is ready to help you sell your home for the highest possible price ASAP

Bought with Jillian Keck Hogan • McEnearney Associates, Inc.
"My job is to find and attract mastery-based agents to the office, protect the culture, and make sure everyone is happy! "






