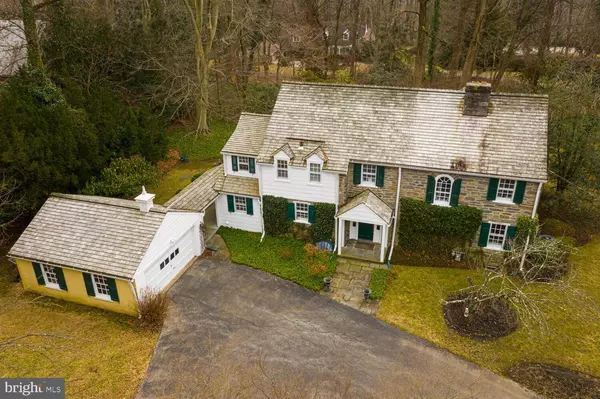$1,020,000
$1,195,000
14.6%For more information regarding the value of a property, please contact us for a free consultation.
4 Beds
4 Baths
2,918 SqFt
SOLD DATE : 04/13/2021
Key Details
Sold Price $1,020,000
Property Type Single Family Home
Sub Type Detached
Listing Status Sold
Purchase Type For Sale
Square Footage 2,918 sqft
Price per Sqft $349
Subdivision Bryn Mawr
MLS Listing ID PAMC680242
Sold Date 04/13/21
Style Colonial
Bedrooms 4
Full Baths 3
Half Baths 1
HOA Y/N N
Abv Grd Liv Area 2,918
Originating Board BRIGHT
Year Built 1950
Annual Tax Amount $18,628
Tax Year 2021
Lot Size 0.837 Acres
Acres 0.84
Lot Dimensions 50.00 x 0.00
Property Description
Classic and Charming Stone Colonial located in the sought after Estate Section of the Prestigious North Side Bryn Mawr. Perfect and Desirable Location at the End of the Cul-De-Sac and situated on a Private .84 Acre Lot. Just an easy walk to the center of Bryn Mawr and the Train Station, and nearby schools include Bryn Mawr College and the Baldwin School. This hidden gem has loads of character and is waiting for it's next owner to perform the updates and possible expansion whereby the smart equity investment will make this the Forever Home in one of the Main Line's most desirable neighborhoods. The first floor boasts a Spacious Living Room with wood burning fireplace and a Butler Pantry Style Granite Wet Bar with beverage refrigerator and ice maker. The Bonus Sun Room includes a classic brick floor and french doors overlooking the Spacious and Level Back Yard. The Formal Dining Room is ready for holiday dinners, and the Large and Cozy Family Room includes a gas stove, large TV, and doorway to the flagstone patio. The Kitchen includes a gas range, built in dishwasher, ceramic backsplash, and leads to the convenient laundry room. The conveniently located Powder Room is just off the Classic Entrance Foyer. The second floor features a Spacious Owner's Bedroom Suite that includes an exterior balcony, walk in closet, and Owner's Bathroom with a marble top vanity and a hardwood floor. Bedroom's two and three are nice and spacious, and Bedroom four has it's own Full Bathroom. The Hall Bathroom and Second Staircase completes this floor, and there is a set of pull down stairs to a storage attic and the possibility to expand upwards. The Basement has plenty of room for storage, and the Two Car Detached Garage includes an open breezeway to protect you from rain leading to the side entrance. The Majestic Back Yard offers Privacy and Serenity with plenty of room for outdoor recreation and social distance gatherings. With such a desirable and convenient location, and the endless potential of this Charming Colonial, you will be Welcomed Home to many years of Happy Memories. The updating necessary is well worth it in this location.
Location
State PA
County Montgomery
Area Lower Merion Twp (10640)
Zoning RESIDENTIAL
Rooms
Other Rooms Living Room, Dining Room, Kitchen, Family Room, Sun/Florida Room, Laundry
Basement Unfinished
Interior
Interior Features Bar, Additional Stairway, Attic, Butlers Pantry
Hot Water Natural Gas
Heating Forced Air
Cooling Central A/C
Flooring Hardwood, Carpet
Fireplaces Number 1
Fireplaces Type Wood
Furnishings No
Fireplace Y
Heat Source Natural Gas
Laundry Main Floor
Exterior
Garage Garage - Front Entry, Garage Door Opener
Garage Spaces 7.0
Waterfront N
Water Access N
Roof Type Wood,Shake
Accessibility None
Parking Type Detached Garage, Driveway
Total Parking Spaces 7
Garage Y
Building
Lot Description Cul-de-sac, Level, No Thru Street, Premium, Private, Rear Yard
Story 2
Foundation Stone
Sewer Public Sewer
Water Public
Architectural Style Colonial
Level or Stories 2
Additional Building Above Grade, Below Grade
Structure Type Plaster Walls
New Construction N
Schools
Elementary Schools Gladwyne
Middle Schools Welsh Valley
High Schools Harriton Senior
School District Lower Merion
Others
Senior Community No
Tax ID 40-00-09400-001
Ownership Fee Simple
SqFt Source Assessor
Security Features Security System
Acceptable Financing Cash, Conventional
Horse Property N
Listing Terms Cash, Conventional
Financing Cash,Conventional
Special Listing Condition Standard
Read Less Info
Want to know what your home might be worth? Contact us for a FREE valuation!

Our team is ready to help you sell your home for the highest possible price ASAP

Bought with Terry L. Kirkwood • BHHS Fox & Roach-Rosemont

"My job is to find and attract mastery-based agents to the office, protect the culture, and make sure everyone is happy! "






