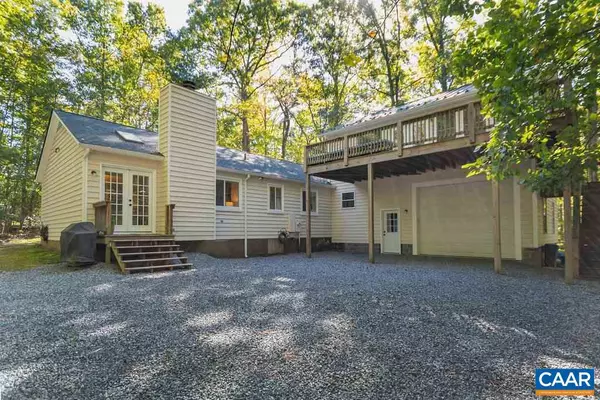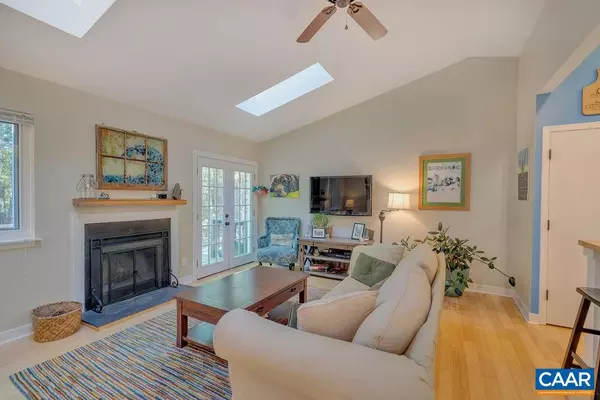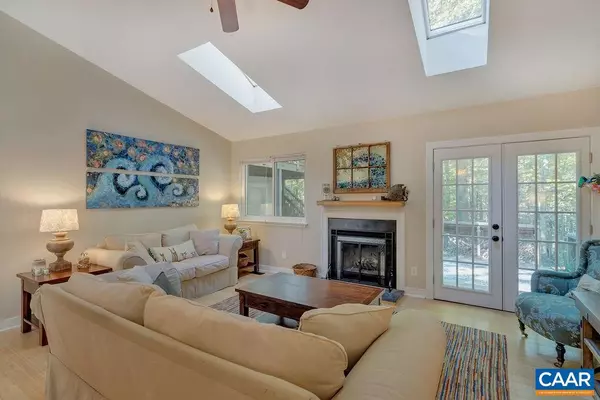$320,000
$324,700
1.4%For more information regarding the value of a property, please contact us for a free consultation.
3 Beds
2 Baths
1,812 SqFt
SOLD DATE : 01/23/2019
Key Details
Sold Price $320,000
Property Type Single Family Home
Sub Type Detached
Listing Status Sold
Purchase Type For Sale
Square Footage 1,812 sqft
Price per Sqft $176
Subdivision Unknown
MLS Listing ID 582894
Sold Date 01/23/19
Style Ranch/Rambler
Bedrooms 3
Full Baths 2
HOA Y/N N
Abv Grd Liv Area 1,812
Originating Board CAAR
Year Built 1984
Annual Tax Amount $2,120
Tax Year 2018
Lot Size 2.000 Acres
Acres 2.0
Property Description
This beautiful home has been tastefully appointed with fresh paint inside and out, brand new kitchen with butcher block counter tops, stainless steel appliances, white cabinetry, double sided breakfast bar, new plumbing throughout with fixtures & lighting fixtures, new roof, new mud room with tons of storage and direct access to the oversized garage, brand new bathrooms, new sky lights, ceiling fans, hardwood & tile flooring, charming fireplace in the downstairs living room, efficient wood burning stove for the sprawling recreation room upstairs which offers access to the equally impressive, sprawling back deck & tasteful landscaping. Located in a private & convenient setting on two acres that are just minutes to all things Charlottesville!,White Cabinets,Wood Cabinets,Wood Counter,Fireplace in Living Room,Fireplace in Rec Room
Location
State VA
County Albemarle
Zoning RA
Rooms
Other Rooms Living Room, Kitchen, Recreation Room, Primary Bathroom, Full Bath, Additional Bedroom
Main Level Bedrooms 2
Interior
Interior Features Skylight(s), Wood Stove, Entry Level Bedroom
Heating Central, Heat Pump(s)
Cooling Programmable Thermostat, Central A/C, Heat Pump(s)
Flooring Ceramic Tile, Hardwood
Fireplaces Number 2
Fireplaces Type Wood
Equipment Dryer, Washer/Dryer Hookups Only, Washer
Fireplace Y
Appliance Dryer, Washer/Dryer Hookups Only, Washer
Heat Source Wood
Exterior
Exterior Feature Deck(s)
Garage Other, Garage - Side Entry, Oversized
View Garden/Lawn
Roof Type Composite,Metal
Accessibility None
Porch Deck(s)
Attached Garage 2
Garage Y
Building
Lot Description Landscaping, Sloping, Partly Wooded, Secluded
Story 1.5
Foundation Concrete Perimeter
Sewer Septic Exists
Water Well
Architectural Style Ranch/Rambler
Level or Stories 1.5
Additional Building Above Grade, Below Grade
Structure Type High,Vaulted Ceilings,Cathedral Ceilings
New Construction N
Schools
Elementary Schools Broadus Wood
Middle Schools Henley
High Schools Albemarle
School District Albemarle County Public Schools
Others
Senior Community No
Ownership Other
Special Listing Condition Standard
Read Less Info
Want to know what your home might be worth? Contact us for a FREE valuation!

Our team is ready to help you sell your home for the highest possible price ASAP

Bought with LINDA I. STANTON • ERA BILL MAY REALTY CO.

"My job is to find and attract mastery-based agents to the office, protect the culture, and make sure everyone is happy! "






