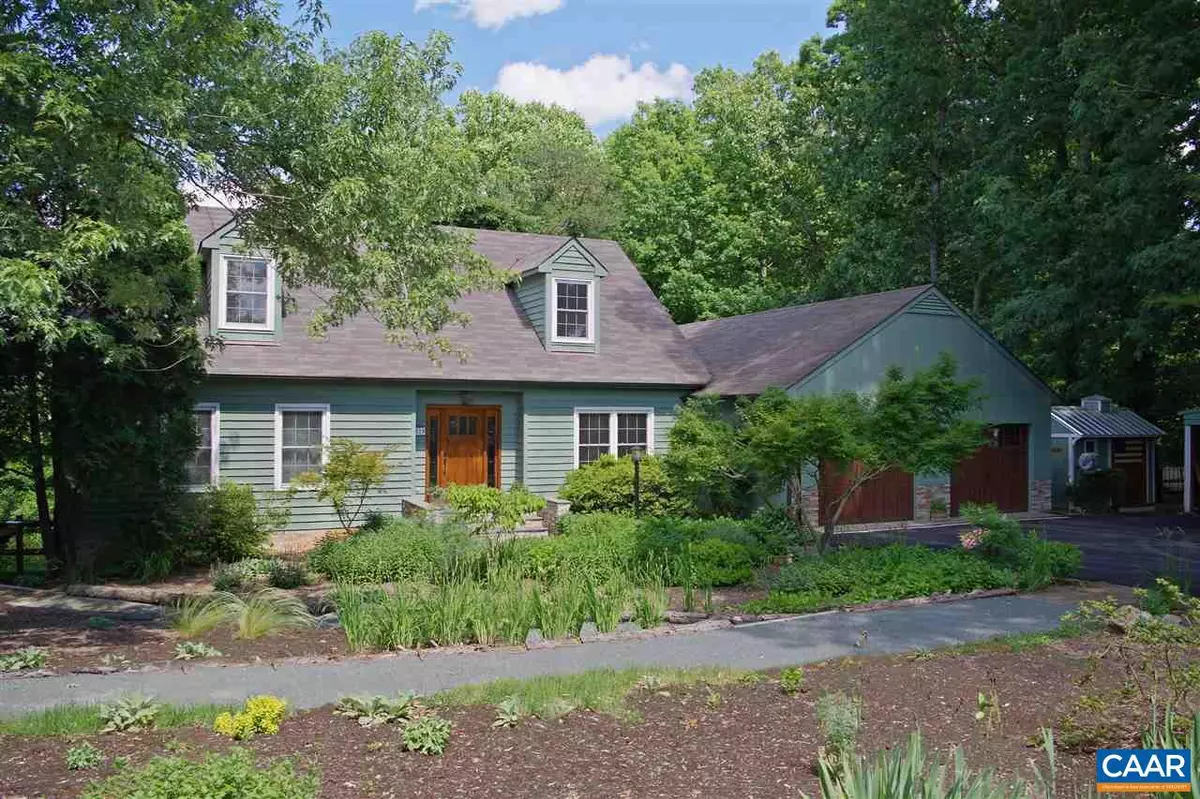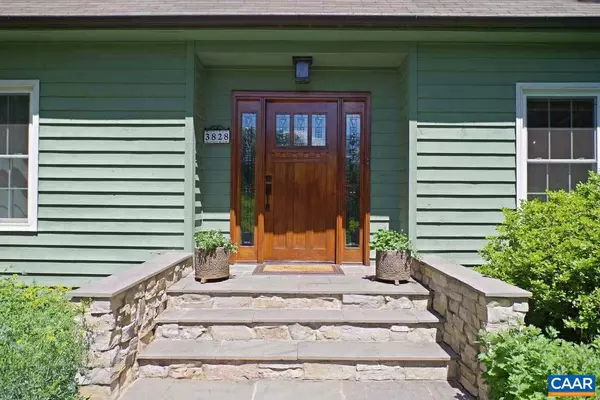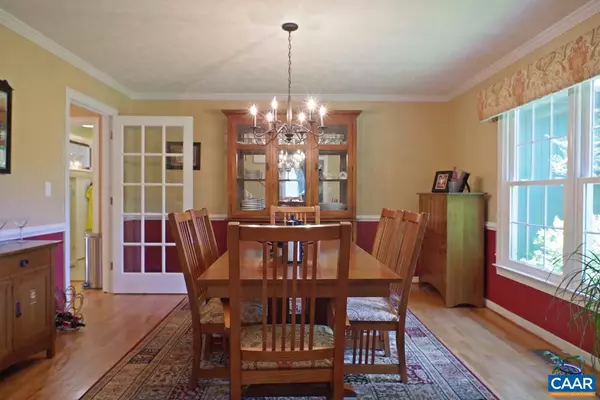$557,000
$575,000
3.1%For more information regarding the value of a property, please contact us for a free consultation.
4 Beds
4 Baths
3,988 SqFt
SOLD DATE : 06/15/2018
Key Details
Sold Price $557,000
Property Type Single Family Home
Sub Type Detached
Listing Status Sold
Purchase Type For Sale
Square Footage 3,988 sqft
Price per Sqft $139
Subdivision Unknown
MLS Listing ID 571844
Sold Date 06/15/18
Style Cape Cod
Bedrooms 4
Full Baths 3
Half Baths 1
HOA Y/N N
Abv Grd Liv Area 2,580
Originating Board CAAR
Year Built 1993
Annual Tax Amount $3,170
Tax Year 2018
Lot Size 2.580 Acres
Acres 2.58
Property Description
Renovated & updated Cape Cod on fully fenced, private 2.58 acre lot. Special features include hardwoods throughout the main level, formal dining room, living room that would also be a perfect office space, remodeled kitchen with stainless appliances, including a gas range, tile backsplash, granite counter-tops & wood cabinets, open to the family room with a stone fireplace & access to the 13x28 Trex rear deck, 2 bedrooms on the main level including the spacious master suite, 2 additional bedrooms & a full bath on the second floor, walkout basement includes a rec room, home theater & full bath, attached 2-car garage & detached, open 2-car garage, pole barn & more. Live outdoors with the fire pit, patio, exterior entertaining areas & gardens.,Birch Cabinets,Granite Counter,Wood Cabinets
Location
State VA
County Albemarle
Zoning RA
Rooms
Other Rooms Living Room, Dining Room, Primary Bedroom, Kitchen, Family Room, Laundry, Office, Recreation Room, Full Bath, Half Bath, Additional Bedroom
Basement Fully Finished, Heated
Main Level Bedrooms 2
Interior
Interior Features Central Vacuum, Central Vacuum, Kitchen - Eat-In, Pantry, Recessed Lighting, Entry Level Bedroom
Heating Central, Forced Air, Heat Pump(s)
Cooling Central A/C
Flooring Carpet, Ceramic Tile, Hardwood
Fireplaces Number 1
Fireplaces Type Stone
Equipment Dryer, Washer, Dishwasher, Oven/Range - Gas, Refrigerator
Fireplace Y
Window Features Double Hung,Insulated,Vinyl Clad
Appliance Dryer, Washer, Dishwasher, Oven/Range - Gas, Refrigerator
Heat Source Other
Exterior
Exterior Feature Deck(s), Patio(s), Porch(es)
Garage Other, Garage - Front Entry
Fence Fully
View Garden/Lawn
Roof Type Architectural Shingle
Accessibility None
Porch Deck(s), Patio(s), Porch(es)
Road Frontage Public
Attached Garage 2
Garage Y
Building
Lot Description Sloping
Story 1.5
Foundation Block
Sewer Septic Exists
Water Well
Architectural Style Cape Cod
Level or Stories 1.5
Additional Building Above Grade, Below Grade
Structure Type High
New Construction N
Schools
Elementary Schools Broadus Wood
High Schools Albemarle
School District Albemarle County Public Schools
Others
Ownership Other
Security Features Smoke Detector
Special Listing Condition Standard
Read Less Info
Want to know what your home might be worth? Contact us for a FREE valuation!

Our team is ready to help you sell your home for the highest possible price ASAP

Bought with GRACIE HAINES • REAL ESTATE III - NORTH

"My job is to find and attract mastery-based agents to the office, protect the culture, and make sure everyone is happy! "






