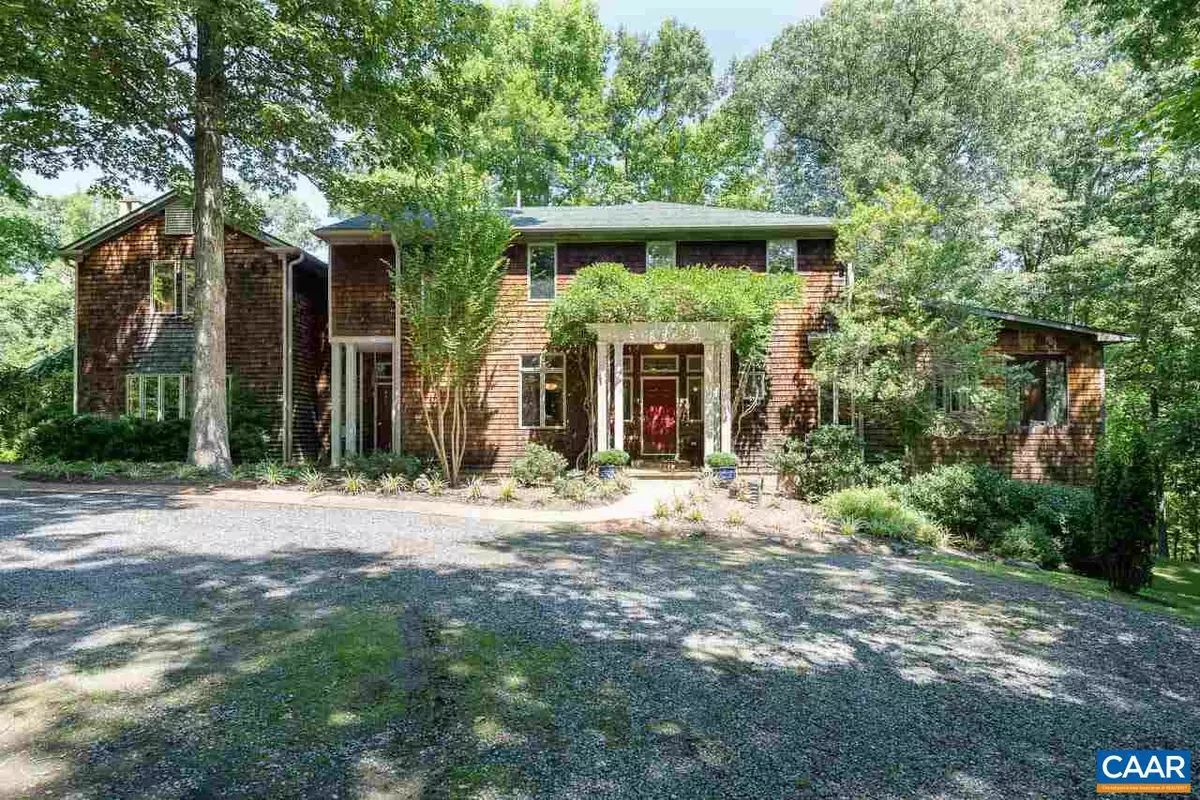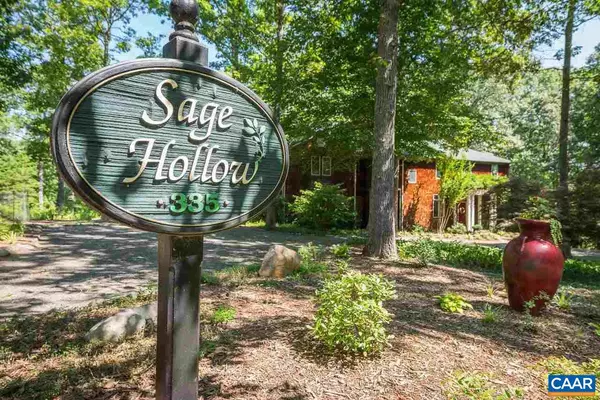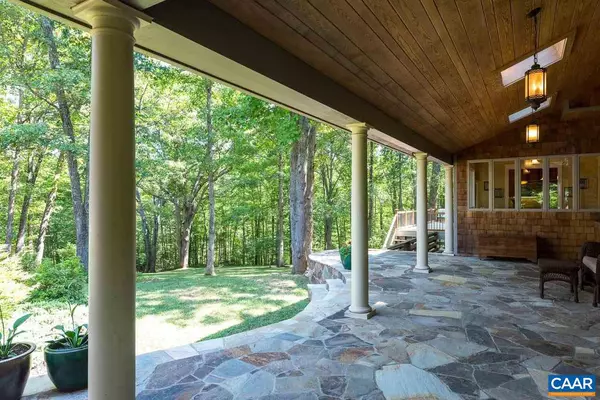$665,000
$749,000
11.2%For more information regarding the value of a property, please contact us for a free consultation.
4 Beds
5 Baths
4,804 SqFt
SOLD DATE : 08/29/2018
Key Details
Sold Price $665,000
Property Type Single Family Home
Sub Type Detached
Listing Status Sold
Purchase Type For Sale
Square Footage 4,804 sqft
Price per Sqft $138
Subdivision Unknown
MLS Listing ID 565580
Sold Date 08/29/18
Style Craftsman
Bedrooms 4
Full Baths 4
Half Baths 1
HOA Y/N N
Abv Grd Liv Area 3,570
Originating Board CAAR
Year Built 1990
Annual Tax Amount $6,702
Tax Year 2017
Lot Size 21.180 Acres
Acres 21.18
Property Description
Captivating Sage Hollow is an impressive estate property located 25 mins to UVA & 12 mins to 29 & Hollymead Town Center. Down a country lane, nestled in gorgeous hardwoods, this 21 acre property w/ winter mountain views, features a stunning Arts & Crafts, cedar shake home built w/ exacting standards & craftsmanship. This meticulous home features soaring ceilings, generous proportions & an ideal balance of open, formal & casual living spaces. Current owners have spent @ $400k improving the home & creating enchanting outdoor elements including: a 15'x25' screened porch, a covered, curved stone loggia w/ whimsical design elements, numerous gardens, water feature & 2 miles of walking trails. Full year views possible w/ selective tree removal.,Cherry Cabinets,Cutting Board,Granite Counter,Fireplace in Family Room,Fireplace in Living Room
Location
State VA
County Albemarle
Zoning R-1
Rooms
Other Rooms Living Room, Dining Room, Primary Bedroom, Kitchen, Family Room, Foyer, Breakfast Room, Study, Sun/Florida Room, Laundry, Bonus Room, Full Bath, Half Bath, Additional Bedroom
Basement Heated, Interior Access, Outside Entrance, Partially Finished, Walkout Level, Windows
Interior
Interior Features Skylight(s), Walk-in Closet(s), WhirlPool/HotTub, Wood Stove, Breakfast Area, Kitchen - Island, Recessed Lighting, Primary Bath(s)
Heating Central, Heat Pump(s)
Cooling Central A/C, Heat Pump(s)
Flooring Carpet, Ceramic Tile, Other, Stone, Wood
Fireplaces Number 2
Fireplaces Type Wood
Equipment Water Conditioner - Owned, Dryer, Washer, Dishwasher, Oven - Double, Oven/Range - Gas, Microwave, Refrigerator
Fireplace Y
Window Features Insulated,Screens,Transom
Appliance Water Conditioner - Owned, Dryer, Washer, Dishwasher, Oven - Double, Oven/Range - Gas, Microwave, Refrigerator
Heat Source Propane - Owned
Exterior
Exterior Feature Deck(s), Patio(s), Porch(es), Screened
Garage Other, Garage - Side Entry, Oversized
View Garden/Lawn, Trees/Woods
Roof Type Architectural Shingle,Metal
Street Surface Other
Farm Other,Horse,Poultry
Accessibility None
Porch Deck(s), Patio(s), Porch(es), Screened
Road Frontage Private
Garage Y
Building
Lot Description Landscaping, Level, Private, Open, Trees/Wooded, Sloping, Partly Wooded, Secluded
Story 2
Foundation Concrete Perimeter
Sewer Septic Exists
Water Well
Architectural Style Craftsman
Level or Stories 2
Additional Building Above Grade, Below Grade
Structure Type 9'+ Ceilings
New Construction N
Schools
Elementary Schools Broadus Wood
High Schools Albemarle
School District Albemarle County Public Schools
Others
Ownership Other
Security Features Carbon Monoxide Detector(s),Smoke Detector
Horse Property Y
Special Listing Condition Standard
Read Less Info
Want to know what your home might be worth? Contact us for a FREE valuation!

Our team is ready to help you sell your home for the highest possible price ASAP

Bought with WILL FAULCONER • MCLEAN FAULCONER INC., REALTOR

"My job is to find and attract mastery-based agents to the office, protect the culture, and make sure everyone is happy! "






