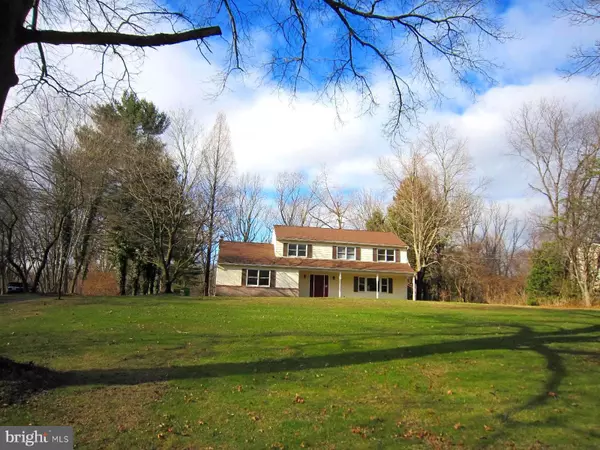$477,500
$469,900
1.6%For more information regarding the value of a property, please contact us for a free consultation.
4 Beds
3 Baths
2,272 SqFt
SOLD DATE : 03/19/2021
Key Details
Sold Price $477,500
Property Type Single Family Home
Sub Type Detached
Listing Status Sold
Purchase Type For Sale
Square Footage 2,272 sqft
Price per Sqft $210
Subdivision Springdale
MLS Listing ID PABU518190
Sold Date 03/19/21
Style Colonial
Bedrooms 4
Full Baths 2
Half Baths 1
HOA Y/N N
Abv Grd Liv Area 2,272
Originating Board BRIGHT
Year Built 1968
Annual Tax Amount $6,081
Tax Year 2021
Lot Size 1.147 Acres
Acres 1.15
Lot Dimensions 150.00 x 333.00
Property Description
Wow, a 4 Bedroom, 2.5 Bath Colonial in Buckingham! Roof installed in 2017. Gutters and Downspouts replaced in 2020. New Boiler in 2017. The first floor has hardwood floors and engineered wood floors throughout. The Living Room is large and opens to a Formal Dining Room. Both feature chair rail and crown molding. The Kitchen was remodeled in 2018+/- which boasts new wood cabinets, granite countertops, a stainless steel double sink, high-end stainless steel appliances refrigerator, glass top stove and dishwasher. The Kitchen features an Eating Area with an adjoining closeted Laundry Area with top of the line newer Washer and Dryer. The Family Room has a wood burning brick fireplace with built in cabinets on either side. The Powder Room is spacious and offers an attractive shelved storage area. Upstairs are 4 good sized bedrooms (also with hardwood floors). The Main Bedroom has a very large Walk In Closet and a Cedar Closet; also a Sitting Area and a private tiled bathroom. In addition, there is a tiled Hall Bath. Bedroom # 4 has walk up steps to a mostly floored FULL ATTIC. There is a 2 car attached garage with 2 garage door openers. A large wood deck overlooks a gorgeous, level backyard backing to a tree line. Much of the home has been freshly painted.
Location
State PA
County Bucks
Area Buckingham Twp (10106)
Zoning R1
Rooms
Other Rooms Living Room, Dining Room, Bedroom 2, Bedroom 3, Bedroom 4, Kitchen, Family Room, Basement, Foyer, Bedroom 1, Laundry, Bathroom 1, Bathroom 2, Half Bath
Basement Full
Interior
Interior Features Built-Ins, Carpet, Cedar Closet(s), Chair Railings, Crown Moldings, Family Room Off Kitchen, Formal/Separate Dining Room, Kitchen - Eat-In, Stall Shower, Tub Shower, Upgraded Countertops, Walk-in Closet(s), Wood Floors, Wood Stove
Hot Water S/W Changeover
Heating Baseboard - Hot Water
Cooling None
Flooring Hardwood, Ceramic Tile, Carpet, Wood
Fireplaces Number 1
Fireplaces Type Mantel(s), Wood, Brick
Equipment Dishwasher, Dryer - Electric, Dryer - Front Loading, Oven/Range - Electric, Refrigerator, Stainless Steel Appliances, Washer, Water Conditioner - Owned
Furnishings No
Fireplace Y
Appliance Dishwasher, Dryer - Electric, Dryer - Front Loading, Oven/Range - Electric, Refrigerator, Stainless Steel Appliances, Washer, Water Conditioner - Owned
Heat Source Oil
Laundry Main Floor
Exterior
Exterior Feature Deck(s)
Parking Features Garage - Side Entry, Garage Door Opener, Inside Access
Garage Spaces 8.0
Utilities Available Cable TV Available
Water Access N
View Garden/Lawn
Roof Type Shingle,Pitched
Street Surface Black Top
Accessibility None
Porch Deck(s)
Attached Garage 2
Total Parking Spaces 8
Garage Y
Building
Lot Description Backs to Trees, Open, Rear Yard, SideYard(s), Front Yard
Story 2
Sewer On Site Septic
Water Private, Well
Architectural Style Colonial
Level or Stories 2
Additional Building Above Grade, Below Grade
Structure Type Dry Wall
New Construction N
Schools
Elementary Schools Buckingham
Middle Schools Holicong
High Schools Central Bucks High School East
School District Central Bucks
Others
Pets Allowed Y
Senior Community No
Tax ID 06-008-076-007
Ownership Fee Simple
SqFt Source Assessor
Horse Property N
Special Listing Condition Standard
Pets Allowed No Pet Restrictions
Read Less Info
Want to know what your home might be worth? Contact us for a FREE valuation!

Our team is ready to help you sell your home for the highest possible price ASAP

Bought with Carol D Madden-Shugars • BHHS Fox & Roach-Doylestown
"My job is to find and attract mastery-based agents to the office, protect the culture, and make sure everyone is happy! "






