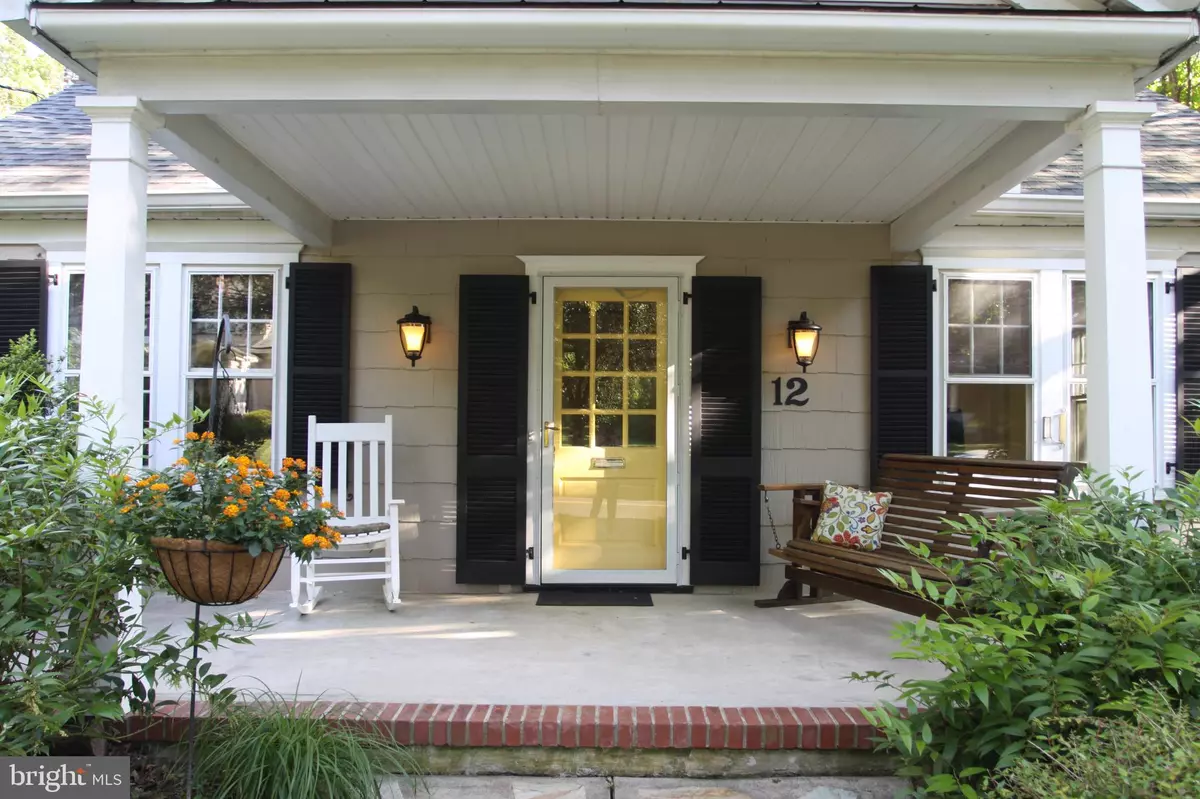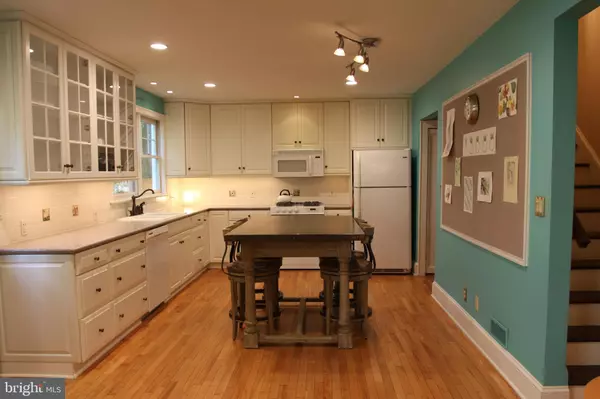$525,000
$550,000
4.5%For more information regarding the value of a property, please contact us for a free consultation.
4 Beds
2 Baths
2,534 SqFt
SOLD DATE : 03/08/2021
Key Details
Sold Price $525,000
Property Type Single Family Home
Sub Type Detached
Listing Status Sold
Purchase Type For Sale
Square Footage 2,534 sqft
Price per Sqft $207
Subdivision None Available
MLS Listing ID NJME298442
Sold Date 03/08/21
Style Cape Cod
Bedrooms 4
Full Baths 2
HOA Y/N N
Abv Grd Liv Area 2,534
Originating Board BRIGHT
Year Built 1937
Annual Tax Amount $15,312
Tax Year 2020
Lot Size 0.459 Acres
Acres 0.46
Lot Dimensions 100.00 x 200.00
Property Description
Tremendous home with great versatility! Have your home office in the main house or use the detached converted garage (19' x 23') which has an independent heat source. Bedrooms on the main and upper levels allow you to utilize the rooms to meet your needs. The home boasts all the classic charm of its' age with the modern amenities of today. The open and spacious kitchen leads to the family room with a three bank window overlooking the backyard. Storage is abundant not only in the main house but above the finished space in the outbuilding which also includes a separate space for your gardening tools. Relax at the end of a long day unpacking on the covered front porch or step into the hot tub from the rear deck. The slate patio leads into a beautiful play yard with mature plantings and lots of room to enjoy. This home has all the best of in-town living on close to a half acre lot within walking distance to school, downtown shops and nature trails. Please see Seller Disclosure regarding fireplace and outbuilding roof.
Location
State NJ
County Mercer
Area Pennington Boro (21108)
Zoning R-80
Rooms
Other Rooms Living Room, Dining Room, Kitchen, Family Room, Basement, Bedroom 1, Office, Full Bath, Additional Bedroom
Basement Partial, Unfinished, Outside Entrance
Main Level Bedrooms 1
Interior
Interior Features Attic/House Fan, Cedar Closet(s), Family Room Off Kitchen, Kitchen - Eat-In, Pantry, Recessed Lighting, Tub Shower, Wood Floors
Hot Water Natural Gas
Heating Forced Air
Cooling Central A/C
Fireplaces Number 1
Fireplace Y
Heat Source Natural Gas
Exterior
Exterior Feature Deck(s), Patio(s), Porch(es)
Parking Features Built In, Inside Access
Garage Spaces 6.0
Water Access N
Accessibility None
Porch Deck(s), Patio(s), Porch(es)
Attached Garage 2
Total Parking Spaces 6
Garage Y
Building
Story 3
Sewer Public Sewer
Water Public
Architectural Style Cape Cod
Level or Stories 3
Additional Building Above Grade, Below Grade
New Construction N
Schools
Elementary Schools Toll Gate Grammar School
Middle Schools Timberlane M.S.
High Schools Hv Central
School District Hopewell Valley Regional Schools
Others
Senior Community No
Tax ID 08-00907-00007
Ownership Fee Simple
SqFt Source Assessor
Special Listing Condition Standard
Read Less Info
Want to know what your home might be worth? Contact us for a FREE valuation!

Our team is ready to help you sell your home for the highest possible price ASAP

Bought with Susan Thompson • Corcoran Sawyer Smith
"My job is to find and attract mastery-based agents to the office, protect the culture, and make sure everyone is happy! "






