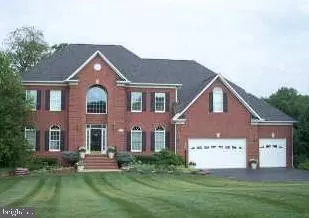$925,000
$925,000
For more information regarding the value of a property, please contact us for a free consultation.
5 Beds
5 Baths
5,919 SqFt
SOLD DATE : 01/20/2021
Key Details
Sold Price $925,000
Property Type Single Family Home
Sub Type Detached
Listing Status Sold
Purchase Type For Sale
Square Footage 5,919 sqft
Price per Sqft $156
Subdivision Fox Valley Estates
MLS Listing ID MDHW288594
Sold Date 01/20/21
Style Colonial
Bedrooms 5
Full Baths 4
Half Baths 1
HOA Fees $76/qua
HOA Y/N Y
Abv Grd Liv Area 4,419
Originating Board BRIGHT
Year Built 1997
Annual Tax Amount $11,247
Tax Year 2020
Lot Size 0.923 Acres
Acres 0.92
Property Description
Stunning Colonial in the Sought After Neighborhood of Fox Valley Estates!! Situated on Just About an Acre & Featuring Roughly 6,000 Sq Ft of Finished Living Space...This Home Will Be Sure to Impress You! Brick Front Colonial Featuring 5 Bedrooms and 4.5 Bathrooms & a 3-Car Garage! The Main Level Features an Open Two-Story Foyer, Dual Staircase, Separate Formal Dining Room and Separate Living Room, Hardwood Floors Throughout the Main Level, Gourmet Kitchen Open to the Family Room with Built-Ins & a Gas Fireplace! The Kitchen Boasts a Large Center Island, Double Wall Oven, Cooktop, Built-In Desk Area, Pantry Closet & Large Table Space! Screened Porch Overlooking the Amazing Backyard!! The Upper Level Has Two Bedrooms with a Jack and Jill Bathrooms with Dual Vanities, Bonus Room off One of the Bedrooms. The Third Bedroom Has a Private Bathroom & Walk-In Closet. The Master Suite is Enormous with a Large Sitting Area, 3 Closets, Luxurious Master Bathroom with Soaking Tub & Dual Vanities! Walk-Out lower Level with a 5th Bedroom, Full Bathroom, Family Room, Exercise Room Plus a Large Unfinished Area with Plenty of Space to Finish as Game Room or Rec Room! A Premium Lot with a Level Backyard Backing to a Wooded Area! Fox Valley HOA Includes an Outdoor Pool & Tennis Court! This Home is Truly a Must See!!
Location
State MD
County Howard
Zoning RCDEO
Rooms
Basement Daylight, Partial, Outside Entrance, Interior Access, Partially Finished, Walkout Level, Windows
Interior
Interior Features Built-Ins, Carpet, Ceiling Fan(s), Crown Moldings, Dining Area, Double/Dual Staircase, Family Room Off Kitchen, Formal/Separate Dining Room, Kitchen - Eat-In, Kitchen - Island, Kitchen - Table Space, Pantry, Primary Bath(s), Soaking Tub, Stall Shower, Tub Shower, Upgraded Countertops, Walk-in Closet(s), Water Treat System, Wet/Dry Bar, Window Treatments, Wood Floors, Attic
Hot Water Natural Gas
Heating Forced Air
Cooling Central A/C, Ceiling Fan(s)
Flooring Carpet, Hardwood
Fireplaces Number 1
Fireplaces Type Fireplace - Glass Doors, Gas/Propane
Equipment Built-In Microwave, Cooktop, Dryer, Disposal, Dishwasher, Oven - Wall, Washer, Water Conditioner - Owned, Water Heater
Fireplace Y
Appliance Built-In Microwave, Cooktop, Dryer, Disposal, Dishwasher, Oven - Wall, Washer, Water Conditioner - Owned, Water Heater
Heat Source Natural Gas
Laundry Main Floor
Exterior
Exterior Feature Deck(s), Patio(s), Porch(es), Screened
Parking Features Garage - Front Entry
Garage Spaces 3.0
Amenities Available Common Grounds, Pool - Outdoor, Tennis Courts
Water Access N
Roof Type Architectural Shingle
Accessibility None
Porch Deck(s), Patio(s), Porch(es), Screened
Attached Garage 3
Total Parking Spaces 3
Garage Y
Building
Lot Description Backs to Trees, Cul-de-sac, Front Yard, No Thru Street, Premium, Rear Yard
Story 3
Sewer Septic > # of BR
Water Well
Architectural Style Colonial
Level or Stories 3
Additional Building Above Grade, Below Grade
New Construction N
Schools
Elementary Schools Triadelphia Ridge
Middle Schools Folly Quarter
High Schools Glenelg
School District Howard County Public School System
Others
HOA Fee Include Common Area Maintenance,Pool(s)
Senior Community No
Tax ID 1403318869
Ownership Fee Simple
SqFt Source Assessor
Special Listing Condition Standard
Read Less Info
Want to know what your home might be worth? Contact us for a FREE valuation!

Our team is ready to help you sell your home for the highest possible price ASAP

Bought with Kellie Plucinski • Long & Foster Real Estate, Inc.

"My job is to find and attract mastery-based agents to the office, protect the culture, and make sure everyone is happy! "

