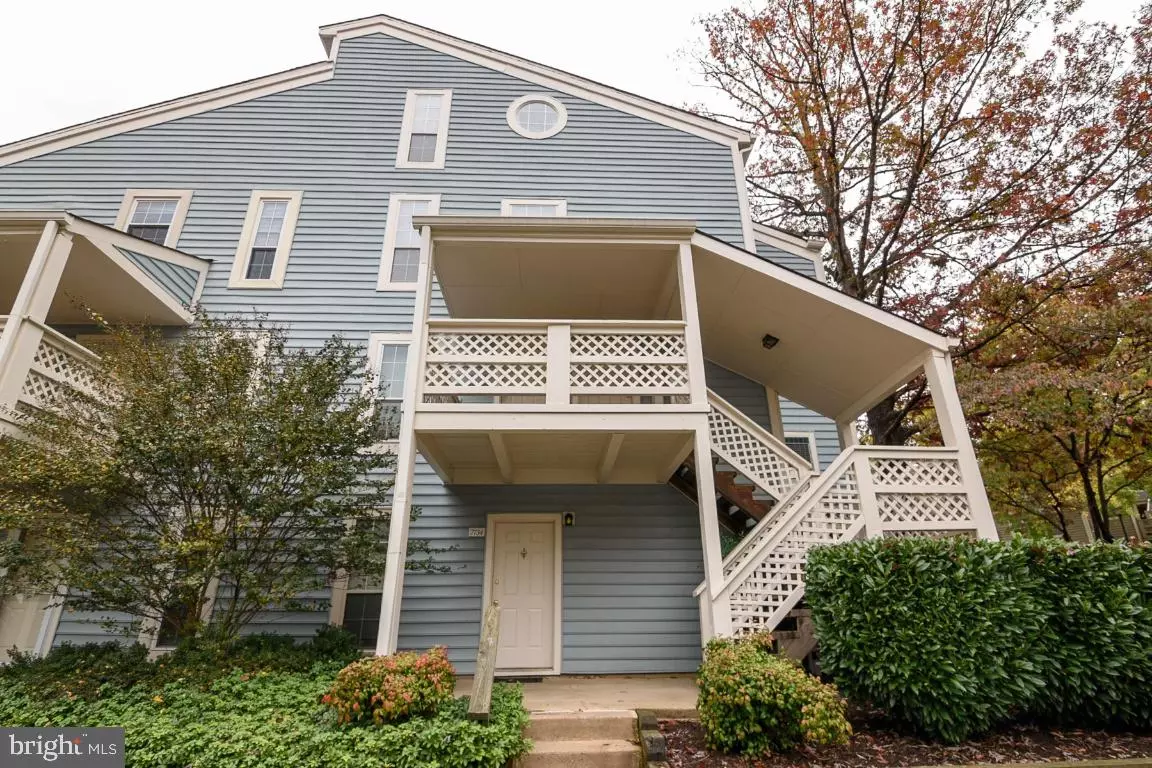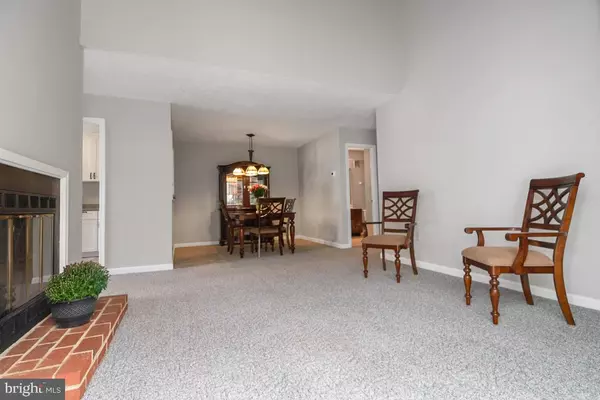$384,500
$384,500
For more information regarding the value of a property, please contact us for a free consultation.
2 Beds
2 Baths
1,193 SqFt
SOLD DATE : 01/08/2021
Key Details
Sold Price $384,500
Property Type Condo
Sub Type Condo/Co-op
Listing Status Sold
Purchase Type For Sale
Square Footage 1,193 sqft
Price per Sqft $322
Subdivision Willow Point
MLS Listing ID VAFX1164742
Sold Date 01/08/21
Style Contemporary
Bedrooms 2
Full Baths 2
Condo Fees $395/mo
HOA Y/N N
Abv Grd Liv Area 1,193
Originating Board BRIGHT
Year Built 1984
Annual Tax Amount $3,582
Tax Year 2020
Property Description
Come ,see an adorable end unit townhome that sparkles. Experience (what seems like) living in a single family residence while enjoying the benefits of condo living. It's the perfect place to unwind. Whether relaxing near the brick fireplace or sunning on the spacious deck, enjoy utter peace of mind in this sunny, 2 bedroom, 2 bath home in a quaint community named Willow Point. You will love the custom closets that happen to be walk-in, spacious bedrooms that give so much privacy because they are on separate levels, and the benefit of condo living with no elevators and no one above you. And yes, this is a corner unit . Two blocks to 495 and route 50. Location is everything and this location is superb! Please observe CDC guidelines for prevention of the spread of infectious diseases. Wear mask or face cloth that covers your nose and mouth. Maximum two guests plus the agent are to visit and no children, please. Parking space is #151 or use guest parking. Stop by, you will not be disappointed!
Location
State VA
County Fairfax
Zoning 402
Rooms
Other Rooms Living Room, Dining Room, Bedroom 2, Foyer, Bedroom 1, Bathroom 1
Main Level Bedrooms 1
Interior
Interior Features Carpet, Combination Dining/Living, Dining Area, Floor Plan - Open, Kitchen - Gourmet, Other, Breakfast Area, Built-Ins, Ceiling Fan(s), Upgraded Countertops, Window Treatments
Hot Water Natural Gas
Heating Forced Air, Central
Cooling Central A/C
Fireplaces Number 1
Fireplaces Type Brick
Equipment Built-In Microwave, Dishwasher, Disposal, Dryer, Exhaust Fan, Icemaker, Microwave, Oven - Self Cleaning, Refrigerator, Stove, Washer
Fireplace Y
Appliance Built-In Microwave, Dishwasher, Disposal, Dryer, Exhaust Fan, Icemaker, Microwave, Oven - Self Cleaning, Refrigerator, Stove, Washer
Heat Source Natural Gas
Laundry Dryer In Unit, Has Laundry, Main Floor, Washer In Unit
Exterior
Exterior Feature Deck(s), Balcony
Garage Spaces 1.0
Parking On Site 1
Utilities Available Natural Gas Available, Water Available, Other
Amenities Available Common Grounds, Jog/Walk Path, Reserved/Assigned Parking
Water Access N
Accessibility Other
Porch Deck(s), Balcony
Total Parking Spaces 1
Garage N
Building
Story 3
Sewer Public Sewer
Water Public
Architectural Style Contemporary
Level or Stories 3
Additional Building Above Grade, Below Grade
New Construction N
Schools
School District Fairfax County Public Schools
Others
Pets Allowed Y
HOA Fee Include Custodial Services Maintenance,Ext Bldg Maint,Lawn Maintenance,Management,Parking Fee,Sewer,Snow Removal,Trash,Other,Common Area Maintenance,Pool(s),Reserve Funds
Senior Community No
Tax ID 0494 09 7738
Ownership Condominium
Special Listing Condition Standard
Pets Allowed Cats OK, Dogs OK
Read Less Info
Want to know what your home might be worth? Contact us for a FREE valuation!

Our team is ready to help you sell your home for the highest possible price ASAP

Bought with Non Member • Non Subscribing Office
"My job is to find and attract mastery-based agents to the office, protect the culture, and make sure everyone is happy! "






