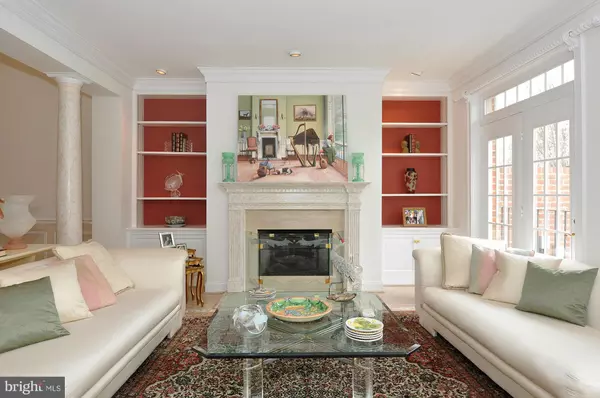$1,455,000
$1,500,000
3.0%For more information regarding the value of a property, please contact us for a free consultation.
3 Beds
4 Baths
2,420 Sqft Lot
SOLD DATE : 08/01/2016
Key Details
Sold Price $1,455,000
Property Type Townhouse
Sub Type Interior Row/Townhouse
Listing Status Sold
Purchase Type For Sale
Subdivision Burleith
MLS Listing ID 1001361069
Sold Date 08/01/16
Style Traditional
Bedrooms 3
Full Baths 3
Half Baths 1
HOA Fees $520/mo
HOA Y/N Y
Originating Board MRIS
Year Built 1989
Annual Tax Amount $10,265
Tax Year 2015
Lot Size 2,420 Sqft
Acres 0.06
Property Description
LOCATION! Serene community of Hillandle offers the most welcoming spacious 4 story townhouse w 3 large BRs and 3.5 BAs, open floor plan, skylights through the house, cathedral ceiling, wood floors, updated kitchen, finished basement/ family room, garage. Community offers 24 hrs security, pool, tennis courts, playground and more. WELCOME HOME!
Location
State DC
County Washington
Rooms
Other Rooms Utility Room
Basement Connecting Stairway, Daylight, Full, Fully Finished, Heated, Improved, Shelving, Space For Rooms, Windows
Interior
Interior Features Breakfast Area, Kitchen - Table Space, Kitchen - Eat-In, Primary Bath(s), Upgraded Countertops, Crown Moldings, Window Treatments, Curved Staircase, Wood Floors, Wet/Dry Bar, Floor Plan - Open
Hot Water Natural Gas
Heating Central, Heat Pump(s)
Cooling Central A/C, Heat Pump(s), Zoned
Fireplaces Number 1
Fireplaces Type Gas/Propane, Mantel(s)
Equipment Cooktop, Dishwasher, Disposal, Dryer - Front Loading, ENERGY STAR Clothes Washer, ENERGY STAR Dishwasher, Exhaust Fan, Freezer, Icemaker, Microwave, Oven - Self Cleaning, Oven - Single, Oven - Wall, Oven/Range - Gas, Range Hood, Refrigerator, Surface Unit, Stove, Trash Compactor, Washer, Water Heater
Fireplace Y
Window Features Screens,Skylights,Storm,Wood Frame
Appliance Cooktop, Dishwasher, Disposal, Dryer - Front Loading, ENERGY STAR Clothes Washer, ENERGY STAR Dishwasher, Exhaust Fan, Freezer, Icemaker, Microwave, Oven - Self Cleaning, Oven - Single, Oven - Wall, Oven/Range - Gas, Range Hood, Refrigerator, Surface Unit, Stove, Trash Compactor, Washer, Water Heater
Heat Source Central, Electric, Natural Gas
Laundry Common
Exterior
Exterior Feature Brick
Parking Features Garage Door Opener, Additional Storage Area
Garage Spaces 1.0
Community Features Covenants, Pets - Allowed, Rec Equip
Utilities Available Cable TV Available
Amenities Available Tennis Courts, Pool - Outdoor, Lake, Community Center, Tot Lots/Playground, Security
View Y/N Y
Water Access N
View Street, Other
Roof Type Composite
Accessibility 2+ Access Exits, 32\"+ wide Doors, 36\"+ wide Halls, >84\" Garage Door
Porch Brick
Attached Garage 1
Total Parking Spaces 1
Garage Y
Private Pool Y
Building
Lot Description Backs - Open Common Area, Cleared, Landscaping
Story 3+
Sewer Public Sewer
Water Public
Architectural Style Traditional
Level or Stories 3+
Additional Building Other
Structure Type Cathedral Ceilings,Dry Wall
New Construction N
Schools
Elementary Schools Stoddert
Middle Schools Hardy
School District District Of Columbia Public Schools
Others
HOA Fee Include Cable TV,High Speed Internet,Management,Pool(s),Recreation Facility,Road Maintenance
Senior Community No
Tax ID 1320//1070
Ownership Fee Simple
Security Features 24 hour security,Fire Detection System,Main Entrance Lock,Motion Detectors,Security Gate,Carbon Monoxide Detector(s),Smoke Detector,Security System
Special Listing Condition Standard
Read Less Info
Want to know what your home might be worth? Contact us for a FREE valuation!

Our team is ready to help you sell your home for the highest possible price ASAP

Bought with Ross A Vann • Compass

"My job is to find and attract mastery-based agents to the office, protect the culture, and make sure everyone is happy! "






