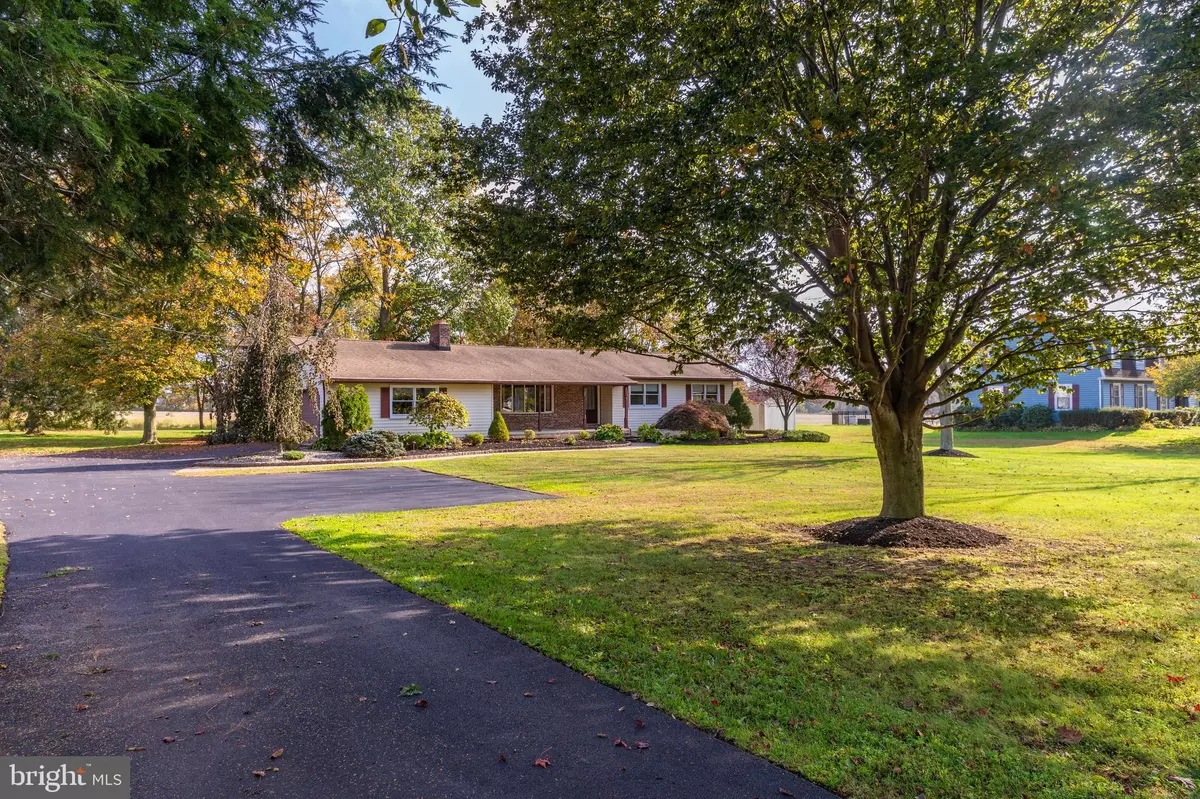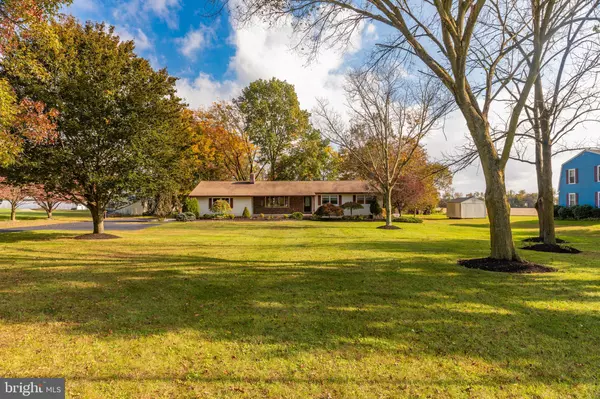$350,000
$324,900
7.7%For more information regarding the value of a property, please contact us for a free consultation.
3 Beds
3 Baths
2,120 SqFt
SOLD DATE : 12/11/2020
Key Details
Sold Price $350,000
Property Type Single Family Home
Sub Type Detached
Listing Status Sold
Purchase Type For Sale
Square Footage 2,120 sqft
Price per Sqft $165
Subdivision None Available
MLS Listing ID NJGL266160
Sold Date 12/11/20
Style Ranch/Rambler
Bedrooms 3
Full Baths 3
HOA Y/N N
Abv Grd Liv Area 2,120
Originating Board BRIGHT
Year Built 1977
Annual Tax Amount $8,966
Tax Year 2020
Lot Size 1.060 Acres
Acres 1.06
Lot Dimensions 0.00 x 0.00
Property Description
Don't miss out on this sprawling custom aluminum sided rancher located on a gorgeous and scenic one acre country setting. Beautiful shade trees, flower beds and exceptional landscaping. Landscape lighting in the front of the home and around the large back patio with premium pavers. Huge newly paved driveway with parking area and back up area. The beautiful property abuts to preserved farm land. The custom patio has a built-in Bull gas grill with rotisserie, granite countertop, gas pizza oven, wood burring firepit and a Sundance Spa. This home even has an underground dog fence. The interior consists of a large living room with brick fireplace, bow window and tract lighting. The dining room has a sky light. The custom upgraded kitchen features spectacular granite countertops with ogee edge. GE Cafe Series gas stove with double ovens, griddle or rectangular additional burner on stove, Craft Maid cabinets with soft close pullout drawers and soft close doors. All kitchen cabinets are tall and extend to ceiling for plenty of storage space. The microwave oven has a custom installation so no countertop apace is wasted. There is even custom lighting under the cabinets for mood lighting or night lighting. All stainless steel appliances, Kitchen Aid dishwasher and Kitchen Aid refrigerator with cafe doors with bottom freezer and in-door ice and water dispenser. The rear of the home has a huge family room with vaulted ceilings and walls of glass to overlook the beautiful patio and landscaping. There are 2 spacious bedrooms and the 3rd bedroom could also be used and is ideal for an office or den. This home has 3 full bathrooms - all recently renovated and with grab bars and premium Moen fixtures. The cabinets are Bertch cabinets with matching light fixtures and medicine cabinets. The master bedroom with an en-suite and large custom designed closet. This home has a laundry room on the main level with side door access to the rear patio. There is a very deep, full basement with loads of shelves for storage. The windows are all Anderson and Pella. The hardwood floors throughout are exceptional! The 2 car attached garage has an electric garage door opener and an installed Tesla charger and also has a private entry off the open front porch. At the rear of this property is a very large storage shed to store your mower, tools, yard equipment or whatever you need that extra storage for. The heating and air conditioning is GEO-THERMAL and there is also a Generac whole house backup generator so no power outages to worry about!. These are just some of the many features to love about this special property!
Location
State NJ
County Gloucester
Area East Greenwich Twp (20803)
Zoning RES
Rooms
Other Rooms Living Room, Dining Room, Bedroom 2, Bedroom 3, Kitchen, Family Room, Laundry, Bathroom 1
Basement Full, Interior Access, Shelving, Sump Pump, Unfinished
Main Level Bedrooms 3
Interior
Interior Features Ceiling Fan(s), Entry Level Bedroom, Family Room Off Kitchen, Kitchen - Eat-In, Skylight(s), Upgraded Countertops, Walk-in Closet(s), Wood Floors
Hot Water Natural Gas
Heating Forced Air
Cooling Central A/C
Fireplaces Number 1
Equipment Dishwasher, Dryer, Extra Refrigerator/Freezer, Microwave, Oven/Range - Gas, Refrigerator, Stainless Steel Appliances, Washer
Fireplace Y
Window Features Bay/Bow,Skylights
Appliance Dishwasher, Dryer, Extra Refrigerator/Freezer, Microwave, Oven/Range - Gas, Refrigerator, Stainless Steel Appliances, Washer
Heat Source Geo-thermal, Natural Gas
Laundry Main Floor
Exterior
Exterior Feature Patio(s), Porch(es)
Parking Features Garage - Side Entry, Garage Door Opener, Inside Access
Garage Spaces 7.0
Water Access N
View Pasture
Accessibility None
Porch Patio(s), Porch(es)
Attached Garage 2
Total Parking Spaces 7
Garage Y
Building
Lot Description Front Yard, Landscaping, Not In Development, Rear Yard, SideYard(s)
Story 1
Sewer Private Sewer
Water Public
Architectural Style Ranch/Rambler
Level or Stories 1
Additional Building Above Grade, Below Grade
New Construction N
Schools
School District Kingsway Regional High
Others
Senior Community No
Tax ID 03-01206-00016
Ownership Fee Simple
SqFt Source Assessor
Special Listing Condition Standard
Read Less Info
Want to know what your home might be worth? Contact us for a FREE valuation!

Our team is ready to help you sell your home for the highest possible price ASAP

Bought with Patricia Settar • BHHS Fox & Roach-Mullica Hill South

"My job is to find and attract mastery-based agents to the office, protect the culture, and make sure everyone is happy! "






