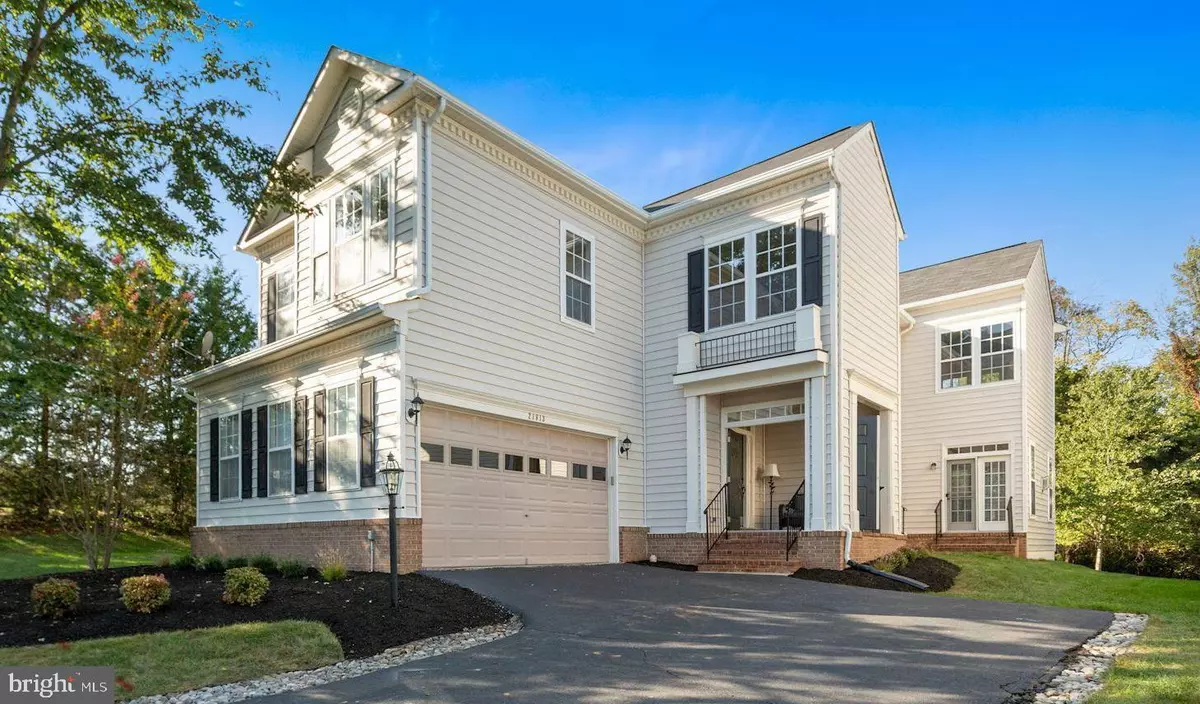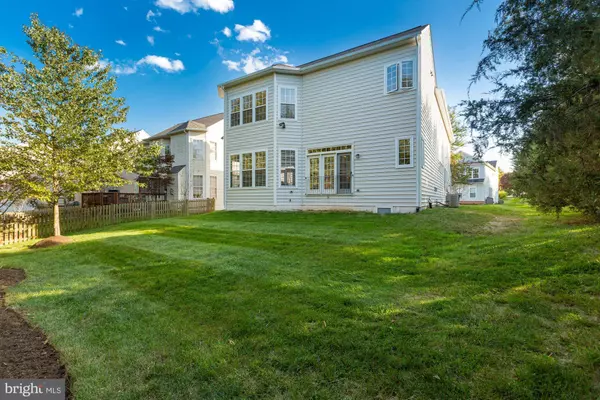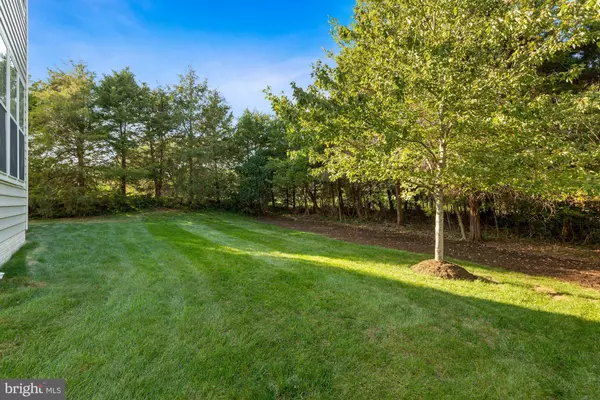$745,000
$699,000
6.6%For more information regarding the value of a property, please contact us for a free consultation.
4 Beds
4 Baths
3,474 SqFt
SOLD DATE : 12/09/2020
Key Details
Sold Price $745,000
Property Type Single Family Home
Sub Type Detached
Listing Status Sold
Purchase Type For Sale
Square Footage 3,474 sqft
Price per Sqft $214
Subdivision Broadlands South
MLS Listing ID VALO422996
Sold Date 12/09/20
Style Colonial
Bedrooms 4
Full Baths 3
Half Baths 1
HOA Fees $227/mo
HOA Y/N Y
Abv Grd Liv Area 3,474
Originating Board BRIGHT
Year Built 2002
Annual Tax Amount $6,304
Tax Year 2020
Lot Size 10,454 Sqft
Acres 0.24
Property Description
Rare single family home nestled with trees behind and on the side of this beautifully maintained property located on a pipestep off a culd-e-sac in the heart of the Broadlands. Newly paved asphalt driveway. Minutes from the new Metro Station, Schools, and Shopping. This open floor plan provides spacious living with everything you need for your family's lifestyle on the main level including pristine hardwood floors throughout the living room, dining room and kitchen leading to a carpeted great room. Need some office space? There is an carpeted office on the main level as well. As you walk up the stairs to the newly carpeted second level you will find an open loft family room leading to 4 bedrooms. Each bedroom has custom closet organizers keeping everything neat and tidy. When entering the spacious primary bedroom you pass his and hers closets on each side. The primary bathroom has a jacuzzi tub, separate shower, his and hers vanities and closed in water closet. The first bedroom has a jack and jill style bathroom also accessible from the hallway. The second bedroom has its own bathroom. The exterior has so many opportunites. The wooded backyard has plenty of room for a future deck or just a great place for kids to play. The side of the house has access from the Veranda, the living room, and the family room for a future patio. A great place to call home!
Location
State VA
County Loudoun
Zoning 04
Rooms
Other Rooms Living Room, Dining Room, Primary Bedroom, Bedroom 2, Bedroom 3, Kitchen, Family Room, Foyer, Bedroom 1, 2nd Stry Fam Ovrlk, Office, Bathroom 1, Bathroom 2, Primary Bathroom, Half Bath
Interior
Interior Features Floor Plan - Open, Family Room Off Kitchen, Kitchen - Eat-In, Kitchen - Island, Butlers Pantry
Hot Water Natural Gas
Heating Forced Air
Cooling Central A/C
Fireplaces Number 2
Fireplaces Type Gas/Propane
Equipment Cooktop, Dishwasher, Disposal, Dryer - Electric, Extra Refrigerator/Freezer, Oven - Double, Refrigerator, Washer, Water Heater
Fireplace Y
Appliance Cooktop, Dishwasher, Disposal, Dryer - Electric, Extra Refrigerator/Freezer, Oven - Double, Refrigerator, Washer, Water Heater
Heat Source Natural Gas
Laundry Upper Floor
Exterior
Exterior Feature Porch(es), Enclosed
Parking Features Garage Door Opener, Additional Storage Area
Garage Spaces 6.0
Water Access N
Roof Type Asphalt,Shingle
Accessibility None
Porch Porch(es), Enclosed
Attached Garage 2
Total Parking Spaces 6
Garage Y
Building
Story 2
Sewer Public Sewer
Water Public
Architectural Style Colonial
Level or Stories 2
Additional Building Above Grade, Below Grade
New Construction N
Schools
Elementary Schools Mill Run
Middle Schools Eagle Ridge
High Schools Briar Woods
School District Loudoun County Public Schools
Others
Pets Allowed Y
HOA Fee Include Trash,Lawn Maintenance,Snow Removal,Road Maintenance
Senior Community No
Tax ID 119358003000
Ownership Fee Simple
SqFt Source Assessor
Security Features Security System
Acceptable Financing Conventional, Cash, FHA, VA
Horse Property N
Listing Terms Conventional, Cash, FHA, VA
Financing Conventional,Cash,FHA,VA
Special Listing Condition Standard
Pets Allowed No Pet Restrictions
Read Less Info
Want to know what your home might be worth? Contact us for a FREE valuation!

Our team is ready to help you sell your home for the highest possible price ASAP

Bought with Junghwan Lee • Better Homes and Gardens Real Estate Reserve
"My job is to find and attract mastery-based agents to the office, protect the culture, and make sure everyone is happy! "






