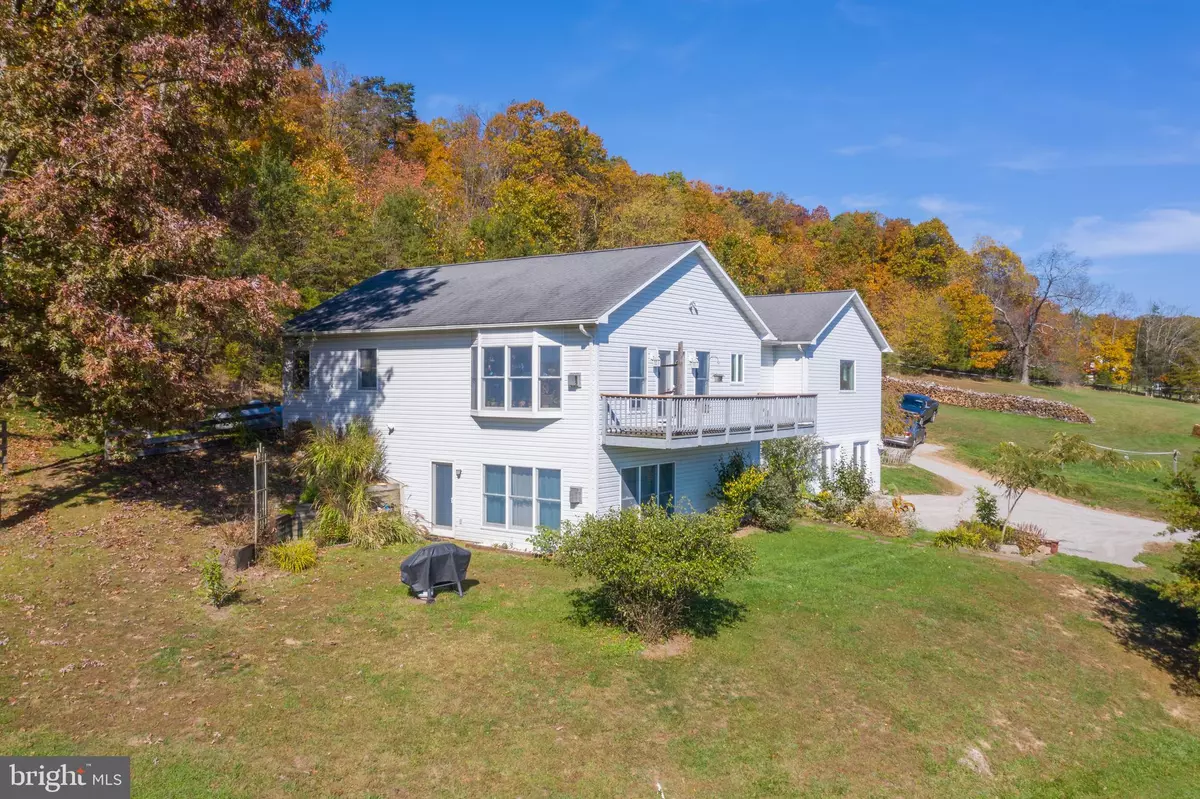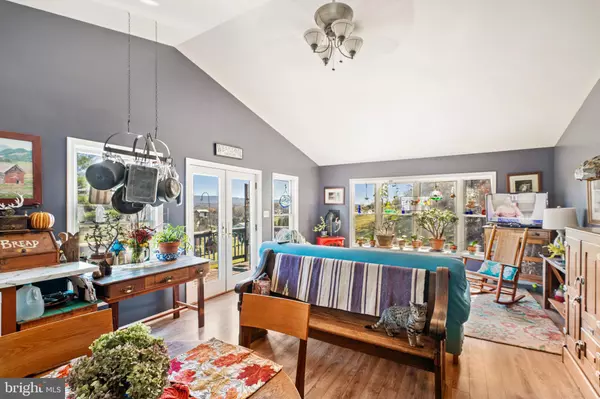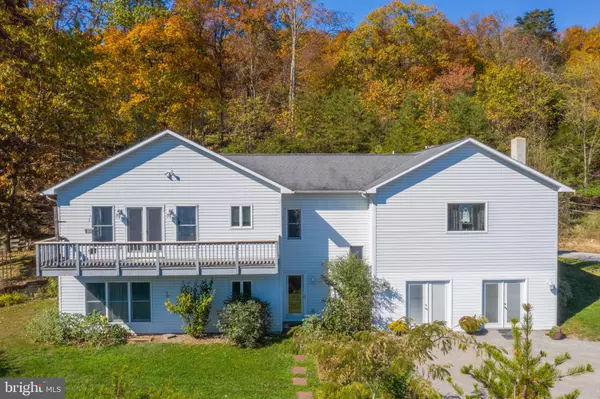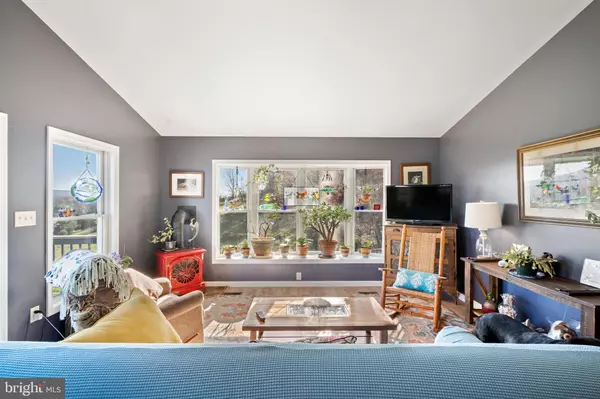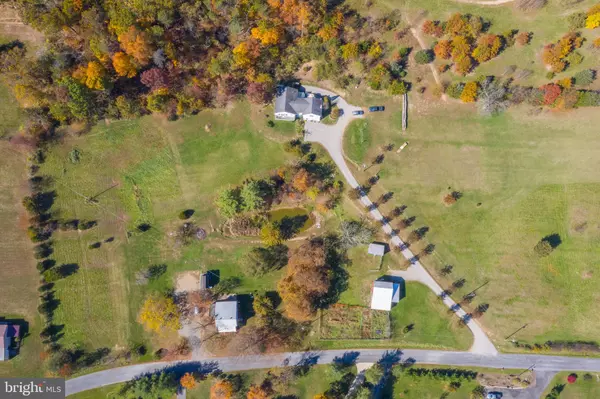$380,000
$390,000
2.6%For more information regarding the value of a property, please contact us for a free consultation.
5 Beds
4 Baths
3,560 SqFt
SOLD DATE : 12/08/2020
Key Details
Sold Price $380,000
Property Type Single Family Home
Sub Type Detached
Listing Status Sold
Purchase Type For Sale
Square Footage 3,560 sqft
Price per Sqft $106
Subdivision None Available
MLS Listing ID WVMO117704
Sold Date 12/08/20
Style Ranch/Rambler
Bedrooms 5
Full Baths 3
Half Baths 1
HOA Y/N N
Abv Grd Liv Area 1,780
Originating Board BRIGHT
Year Built 2002
Annual Tax Amount $1,717
Tax Year 2020
Lot Size 12.340 Acres
Acres 12.34
Property Description
SELLERS HAVE VERBALLY ACCEPTED AN OFFER. NO MORE SHOWINGS. THANK YOU. This is country living at its best. Beautiful Mountain views of Sleepy Creek Mountain. 12.34 acres with only two restrictions: No mobile homes, wrecked or abandoned vehicles shall ever be placed or situated on the property. Let us talk about this 3500 + square foot home with Anderson windows. Park around back and walk onto the deck with an outside shower. Open living room with 9 plus ft ceilings offers a gas fireplace and has lots of windows to enjoy the views and a nice, updated kitchen. Main level offers two master bedrooms, one of the master bedrooms has a seating area and kitchen area. A third bedroom and a mudroom with washer and driver and storage area. The lower level has a large In-Law suite with an open living room and kitchen area. A bath and half adjoin the two large size bedrooms. The family will gather in the 22x22 low level living area with a cozy soapstone wood burning fireplace. The house is located off a state-maintained road. Easy parking in front of the house at the in-law suite and around back for parking at the main house. The 12.43-acre lot has a Barn perfect for horses and a shed/workshop with electric, we will show you the perfect spot for a pond, behind the house is a few wooded acres. You will love the country living vibe of this house.
Location
State WV
County Morgan
Zoning NONE
Rooms
Other Rooms Living Room, Primary Bedroom, Bedroom 2, Bedroom 3, Kitchen, Family Room, Laundry, Bathroom 1
Basement Connecting Stairway, Daylight, Full, Front Entrance, Heated, Interior Access, Outside Entrance, Side Entrance, Walkout Level, Windows
Main Level Bedrooms 3
Interior
Interior Features 2nd Kitchen, Carpet, Ceiling Fan(s), Combination Kitchen/Living, Entry Level Bedroom, Family Room Off Kitchen, Floor Plan - Open, Kitchen - Eat-In, Wood Stove, Attic, Pantry, Tub Shower, Upgraded Countertops, Walk-in Closet(s), Water Treat System
Hot Water Propane
Heating Heat Pump(s), Wood Burn Stove
Cooling Ceiling Fan(s), Heat Pump(s)
Flooring Carpet, Hardwood
Fireplaces Type Flue for Stove, Gas/Propane, Wood, Free Standing
Equipment Refrigerator, Oven/Range - Electric, Water Heater, Water Conditioner - Owned, Dishwasher, Dryer - Electric, Exhaust Fan, Extra Refrigerator/Freezer, Icemaker, Oven - Self Cleaning, Oven/Range - Gas, Washer
Fireplace Y
Window Features Screens,Storm,Energy Efficient,Vinyl Clad
Appliance Refrigerator, Oven/Range - Electric, Water Heater, Water Conditioner - Owned, Dishwasher, Dryer - Electric, Exhaust Fan, Extra Refrigerator/Freezer, Icemaker, Oven - Self Cleaning, Oven/Range - Gas, Washer
Heat Source Propane - Leased, Wood
Laundry Basement, Main Floor
Exterior
Exterior Feature Deck(s), Balcony, Patio(s)
Fence Barbed Wire
Utilities Available Electric Available, Phone, Propane, Water Available
Water Access N
View Garden/Lawn, Mountain, Street, Panoramic, Pasture, Scenic Vista, Trees/Woods, Valley
Roof Type Architectural Shingle
Street Surface Black Top
Accessibility Doors - Lever Handle(s), Doors - Swing In, Level Entry - Main, Grab Bars Mod
Porch Deck(s), Balcony, Patio(s)
Road Frontage State
Garage N
Building
Lot Description Backs to Trees, Cleared, Front Yard, Landscaping, Open, Road Frontage, Trees/Wooded, Not In Development, Partly Wooded, Private, Rear Yard, Rural, Secluded
Story 2
Sewer On Site Septic
Water Well
Architectural Style Ranch/Rambler
Level or Stories 2
Additional Building Above Grade, Below Grade
Structure Type Dry Wall
New Construction N
Schools
Elementary Schools Widmyer
Middle Schools Warm Springs
High Schools Berkeley Springs
School District Morgan County Schools
Others
Pets Allowed Y
Senior Community No
Tax ID NO TAX RECORD
Ownership Fee Simple
SqFt Source Estimated
Security Features Main Entrance Lock
Acceptable Financing Cash, Conventional, Farm Credit Service, FHA, USDA, VA
Listing Terms Cash, Conventional, Farm Credit Service, FHA, USDA, VA
Financing Cash,Conventional,Farm Credit Service,FHA,USDA,VA
Special Listing Condition Standard
Pets Allowed No Pet Restrictions
Read Less Info
Want to know what your home might be worth? Contact us for a FREE valuation!

Our team is ready to help you sell your home for the highest possible price ASAP

Bought with Kelly R Dodd • Coldwell Banker Home Town Realty
"My job is to find and attract mastery-based agents to the office, protect the culture, and make sure everyone is happy! "

