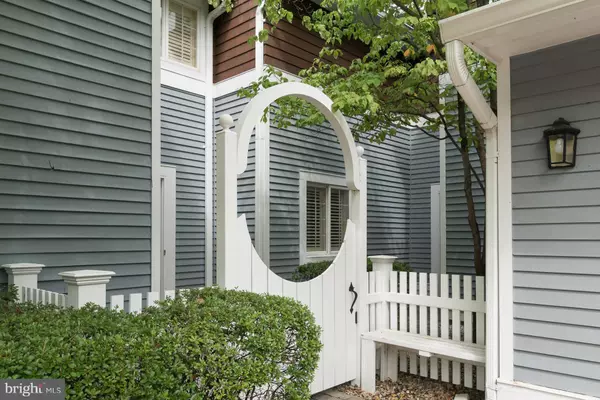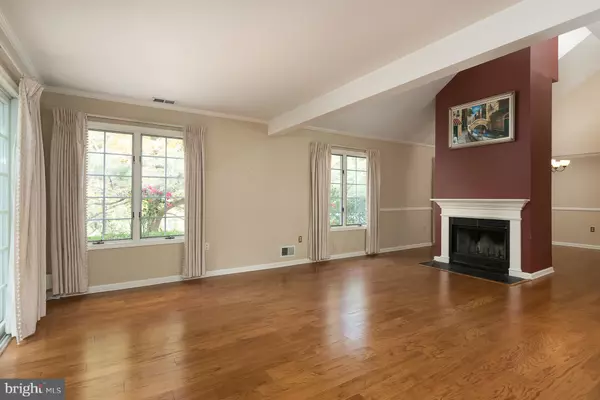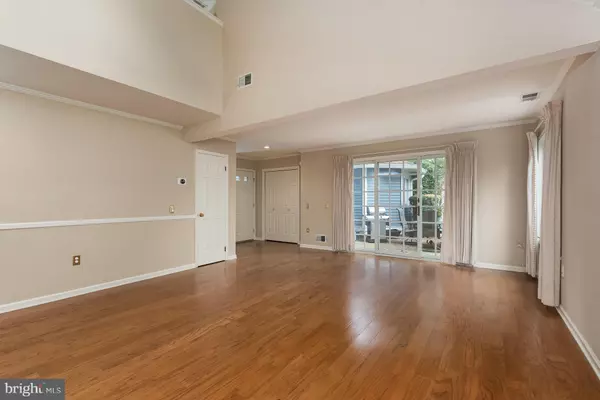$374,900
$374,900
For more information regarding the value of a property, please contact us for a free consultation.
3 Beds
3 Baths
SOLD DATE : 11/30/2020
Key Details
Sold Price $374,900
Property Type Townhouse
Sub Type Interior Row/Townhouse
Listing Status Sold
Purchase Type For Sale
Subdivision None Available
MLS Listing ID NJME303170
Sold Date 11/30/20
Style Contemporary
Bedrooms 3
Full Baths 2
Half Baths 1
HOA Fees $400/mo
HOA Y/N Y
Originating Board BRIGHT
Year Built 1988
Annual Tax Amount $10,017
Tax Year 2019
Lot Dimensions 0.00 x 0.00
Property Description
Superbly located for exploring the very best of Pennington is a townhouse where you can downsize without compromise! This exquisite 3-bedroom, 2.5-bathroom townhouse feels like a single-family residence and is enhanced by its park-like setting and paver courtyard. There were only two 3-bedroom models built in this community which makes this a rare find. The home boasts lots of natural light, beautiful hardwood flooring on the first floor, an updated kitchen, renovated baths, and an oversized 2-car garage. A dramatic soaring fireplace serves as a contemporary focal point dividing the spacious vaulted living room and formal dining room. Completing the first floor is a cheerful breakfast nook, a conveniently located office, and a powder room. The second floor offers a master bedroom with a walk-in closet and luxury bath, two additional bedrooms, a hall bath, and a large laundry room. Slider glass doors from the living room open onto the bluestone patio which is perfect for al fresco dining and viewing nature in all seasons. Walk to downtown cafes and shops! There is so much to love about this small community of tasteful Townhomes including close proximity to major commuting hubs, farm stands, Hopewell schools, and downtown Princeton! Public water and sewer!
Location
State NJ
County Mercer
Area Pennington Boro (21108)
Zoning R-A
Rooms
Other Rooms Living Room, Dining Room, Bedroom 2, Bedroom 3, Kitchen, Den, Breakfast Room, Bedroom 1, Bathroom 1, Bathroom 2
Interior
Interior Features Breakfast Area, Floor Plan - Open, Kitchen - Eat-In, Wood Floors, Carpet, Walk-in Closet(s), Tub Shower, Ceiling Fan(s)
Hot Water Natural Gas
Heating Forced Air, Central
Cooling Central A/C
Flooring Hardwood, Ceramic Tile, Fully Carpeted
Fireplaces Number 1
Fireplaces Type Wood
Equipment Microwave, Oven/Range - Gas, Refrigerator, Washer, Dryer, Disposal, Dryer - Front Loading, Washer - Front Loading, Water Heater
Fireplace Y
Window Features Screens
Appliance Microwave, Oven/Range - Gas, Refrigerator, Washer, Dryer, Disposal, Dryer - Front Loading, Washer - Front Loading, Water Heater
Heat Source Natural Gas
Laundry Upper Floor
Exterior
Exterior Feature Patio(s)
Parking Features Garage Door Opener, Inside Access, Oversized, Additional Storage Area
Garage Spaces 2.0
Fence Privacy
Utilities Available Cable TV Available, Electric Available, Natural Gas Available
Amenities Available Common Grounds
Water Access N
Roof Type Shingle
Accessibility Level Entry - Main
Porch Patio(s)
Attached Garage 2
Total Parking Spaces 2
Garage Y
Building
Story 2
Foundation Slab
Sewer Public Sewer
Water Public
Architectural Style Contemporary
Level or Stories 2
Additional Building Above Grade, Below Grade
Structure Type Cathedral Ceilings
New Construction N
Schools
Elementary Schools Toll Gate/Grammar E.S.
Middle Schools Timberlane M.S.
High Schools Central H.S.
School District Hopewell Valley Regional Schools
Others
Pets Allowed Y
HOA Fee Include Common Area Maintenance,Snow Removal,Insurance
Senior Community No
Tax ID 08-00103 04-00006
Ownership Condominium
Acceptable Financing Cash, Conventional, Negotiable
Horse Property N
Listing Terms Cash, Conventional, Negotiable
Financing Cash,Conventional,Negotiable
Special Listing Condition Standard
Pets Allowed No Pet Restrictions
Read Less Info
Want to know what your home might be worth? Contact us for a FREE valuation!

Our team is ready to help you sell your home for the highest possible price ASAP

Bought with Sheila Polito • Callaway Henderson Sotheby's Int'l Realty-Skillman
"My job is to find and attract mastery-based agents to the office, protect the culture, and make sure everyone is happy! "






