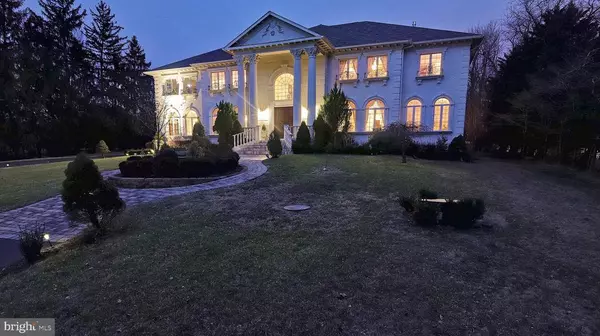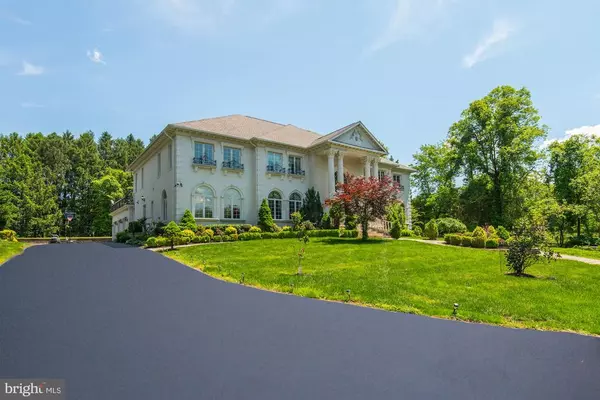$2,700,000
$2,795,000
3.4%For more information regarding the value of a property, please contact us for a free consultation.
7 Beds
7 Baths
12,804 SqFt
SOLD DATE : 11/30/2020
Key Details
Sold Price $2,700,000
Property Type Single Family Home
Sub Type Detached
Listing Status Sold
Purchase Type For Sale
Square Footage 12,804 sqft
Price per Sqft $210
Subdivision Three Swallows Farm
MLS Listing ID VAFX1062562
Sold Date 11/30/20
Style Colonial
Bedrooms 7
Full Baths 5
Half Baths 2
HOA Y/N N
Abv Grd Liv Area 9,304
Originating Board BRIGHT
Year Built 2008
Annual Tax Amount $25,053
Tax Year 2020
Lot Size 1.117 Acres
Acres 1.12
Property Description
Close-in Great Falls, off Riverbend, this grand, all white brick Estate shows Class and Grace. The quality shows on the exterior from the massive Corinthian columns to the heavy molding on the facia boards. The architectural beauty continues with the detailed rod iron railings on the Juliet balconies that adorn the upper windows and with the palladium windows on the main level windows. As you enter the main drive, you will see a paver circular entrance feature, perfect for a fountain or specimen tree, announcing one s arrival. The driveway wraps around to the side motor court with a second entrance on to a side street for ease of entry.You can tell this is a home of distinction the moment you walk through the hand carved double front entry doors and step into a grand foyer with 20 foot ceilings, white marble floors with a black marble border and an intricate inlay center mosaic. This all is set off with the center piece marble circular staircase with custom rod iron railings. In the ceilings you ll see a beautiful hand painted dome with plaster molding. Half Corinthian columns set the stage to the formal living room featuring hardwood floors and beautiful plaster molding, crystal chandeliers, wainscoting, chair rail molding, as well a custom marble fireplace mantel. You then walk into an additional sitting room with matching fireplace, trimmed with the same fine details.The formal embassy-sized dining room also features exquisite details and finishes with hardwood floors, beautiful silk curtains, crystal chandelier, plaster molding, as well as chair rail and wainscoting. On the ceiling you find unique plaster molding detail that offers a touch of class. Behind the dining room you step into a butler pantry, again with gorgeous detailed marble flooring, a back hallway that brings you from one side of the house to the other without ever having to walk through a room. Then you enter into the massive kitchen with a chip marble random size floor, beautiful custom-toned kitchen cabinets with the lighter cabinets on the exterior and dark wood for the center island and beautiful crown molding, along with subzero refrigerators, double wall ovens, wolf range with a high CFM exhaust fan in the hood, a pot filler, a gorgeous tumbled marble backsplash and a kitchen desk. Off the kitchen is a large breakfast room with windows on three sides, providing beautiful natural light for an airy place to have morning coffee. From there, you enter and open two-story family room with hardwood floors, highlighted by floor to ceiling palladium windows that allow light to stream through. The family room features a beautiful limestone fireplace with large corbels and a niche for your television so it will go unnoticed in the room. As you walk down the center hallway you come to a classic cherry paneled library, the formal powder room, a large coat closet and a secondary office or sitting room, with its own little porch. There is also a first-floor bedroom with walk-in closet and full bath. As you ascend to the upper level, you will find every bedroom has its own private entrance into Baths. There are Two Bedroom suites as well as two bedrooms that share a buddy bath. All baths are custom-designed. The two front bedrooms have Juliet balconies and the two rear bedrooms open to large verandas. There is also an upper level laundry room. When you cross the bridge that overlooks the two-story family room on one side and the two-story foyer on the other, you will come to the Master suite
Location
State VA
County Fairfax
Zoning 100
Rooms
Other Rooms Living Room, Dining Room, Primary Bedroom, Bedroom 2, Bedroom 3, Bedroom 4, Bedroom 5, Kitchen, Game Room, Family Room, Den, Foyer, Breakfast Room, Bedroom 1, Exercise Room, Other, Office, Storage Room, Utility Room, Media Room, Bedroom 6, Bonus Room, Primary Bathroom
Basement Full, Connecting Stairway, Fully Finished, Interior Access, Outside Entrance, Walkout Level, Daylight, Partial
Main Level Bedrooms 1
Interior
Interior Features Breakfast Area, Built-Ins, Carpet, Curved Staircase, Crown Moldings, Family Room Off Kitchen, Formal/Separate Dining Room, Kitchen - Gourmet, Kitchen - Island, Kitchen - Table Space, Primary Bath(s), Walk-in Closet(s), Wine Storage
Hot Water Electric
Heating Forced Air
Cooling Programmable Thermostat, Zoned
Flooring Hardwood, Carpet
Fireplaces Number 4
Fireplaces Type Mantel(s), Screen
Equipment Dryer, Dishwasher, Disposal, Oven - Double, Oven - Wall, Six Burner Stove, Stove, Stainless Steel Appliances, Washer
Furnishings No
Fireplace Y
Window Features Low-E,Screens
Appliance Dryer, Dishwasher, Disposal, Oven - Double, Oven - Wall, Six Burner Stove, Stove, Stainless Steel Appliances, Washer
Heat Source Electric
Exterior
Exterior Feature Deck(s), Balcony, Patio(s)
Parking Features Built In, Garage - Side Entry, Garage Door Opener, Inside Access
Garage Spaces 3.0
Utilities Available Cable TV Available, Electric Available, Multiple Phone Lines, Water Available
Water Access N
View Garden/Lawn
Roof Type Composite
Accessibility None
Porch Deck(s), Balcony, Patio(s)
Attached Garage 3
Total Parking Spaces 3
Garage Y
Building
Lot Description Backs to Trees, Front Yard, Landscaping, Rear Yard
Story 3
Foundation Concrete Perimeter
Sewer Septic = # of BR
Water Well
Architectural Style Colonial
Level or Stories 3
Additional Building Above Grade, Below Grade
Structure Type 2 Story Ceilings,9'+ Ceilings,High
New Construction N
Schools
Elementary Schools Great Falls
Middle Schools Cooper
High Schools Langley
School District Fairfax County Public Schools
Others
Senior Community No
Tax ID 0132 01 0027A
Ownership Fee Simple
SqFt Source Assessor
Security Features Smoke Detector
Acceptable Financing Cash, Conventional
Listing Terms Cash, Conventional
Financing Cash,Conventional
Special Listing Condition Standard
Read Less Info
Want to know what your home might be worth? Contact us for a FREE valuation!

Our team is ready to help you sell your home for the highest possible price ASAP

Bought with N. Casey Margenau • Casey Margenau Fine Homes and Estates LLC
"My job is to find and attract mastery-based agents to the office, protect the culture, and make sure everyone is happy! "






