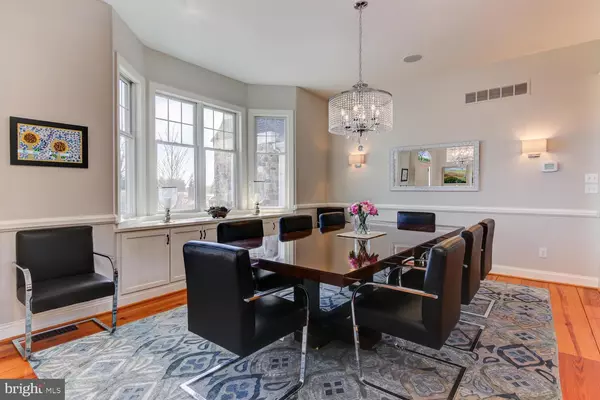$1,875,000
$1,950,000
3.8%For more information regarding the value of a property, please contact us for a free consultation.
5 Beds
7 Baths
8,144 SqFt
SOLD DATE : 11/24/2020
Key Details
Sold Price $1,875,000
Property Type Single Family Home
Sub Type Detached
Listing Status Sold
Purchase Type For Sale
Square Footage 8,144 sqft
Price per Sqft $230
Subdivision Ponds Of Woodward
MLS Listing ID PACT490368
Sold Date 11/24/20
Style Traditional
Bedrooms 5
Full Baths 5
Half Baths 2
HOA Y/N N
Abv Grd Liv Area 6,544
Originating Board BRIGHT
Year Built 2003
Annual Tax Amount $26,446
Tax Year 2020
Lot Size 25.008 Acres
Acres 25.01
Lot Dimensions 0.00 x 0.00
Property Description
This spectacular custom built Shingle Style home sits on a 25 acre apple orchard and is located in the heart of the Brandywine Valley, between Longwood Gardens and Greenville, De. The home was built with low maintenance exterior materials in mind utilizing JamesHardie fiber cement shingles, Azek moldings, 50 year Architectural shingle roof, and Atlantic solid fiberglass operating shutters. The home's recently renovated kitchen was named the First Place Regional Winner in the Wolf and SubZero's 2015-16 Kitchen Design Contest. The kitchen design is impressive with Subzero and Wolf appliances, 2 bosch dishwashers, a walk-in pantry with a subzero wine fridge. Heart pine wide plank flooring runs throughout the 1st floor with an open floor plan, perfect for family and entertaining. A sunroom, office, laundry room, two powder rooms, and an oversized sports closet complete this floor.On the second floor you will find a master bedroom suite with heart pine flooring, bathroom and a large walk-in closet with custom shelving. There are 4 more bedrooms on the second floor. Two bedrooms have their own private baths and two bedrooms share a Jack and Jill bathroom. The large finished basement has walk out sliding glass doors, a stone gas fireplace, full bathroom, and an exercise room.The exterior of the home is a summertime retreat. There is endless entertainment possibilities with expansive stone and slate multilevel patio, saltwater heated pool with automatic cover, in ground saltwater hot tub, stone outdoor fireplace, a cabana with an outdoor shower and a half bath, and a screened porch with a second fireplace.Other features of the home include a separate 6-car garage with an extended stay bedroom above. This property falls under Agricultural Act 319.Whole Home 45kw Generator, Natural Gas, Public Water, Community Sewer
Location
State PA
County Chester
Area Kennett Twp (10362)
Zoning PRD
Rooms
Basement Full
Interior
Interior Features Crown Moldings, Family Room Off Kitchen, Floor Plan - Open, Formal/Separate Dining Room, Kitchen - Eat-In, Primary Bath(s), Pantry, Recessed Lighting, Walk-in Closet(s), Wood Floors
Hot Water Natural Gas
Heating Forced Air
Cooling Central A/C
Flooring Hardwood
Fireplaces Number 5
Fireplace Y
Heat Source Natural Gas
Exterior
Parking Features Additional Storage Area
Garage Spaces 5.0
Carport Spaces 2
Pool In Ground
Water Access N
Roof Type Asphalt
Accessibility Level Entry - Main
Attached Garage 3
Total Parking Spaces 5
Garage Y
Building
Story 2
Sewer Community Septic Tank, Private Septic Tank
Water Public
Architectural Style Traditional
Level or Stories 2
Additional Building Above Grade, Below Grade
New Construction N
Schools
High Schools Kennett
School District Kennett Consolidated
Others
Senior Community No
Tax ID 62-05 -0007.4800
Ownership Fee Simple
SqFt Source Assessor
Acceptable Financing Cash, Conventional
Listing Terms Cash, Conventional
Financing Cash,Conventional
Special Listing Condition Standard
Read Less Info
Want to know what your home might be worth? Contact us for a FREE valuation!

Our team is ready to help you sell your home for the highest possible price ASAP

Bought with Holly Gross • BHHS Fox & Roach-West Chester
"My job is to find and attract mastery-based agents to the office, protect the culture, and make sure everyone is happy! "






