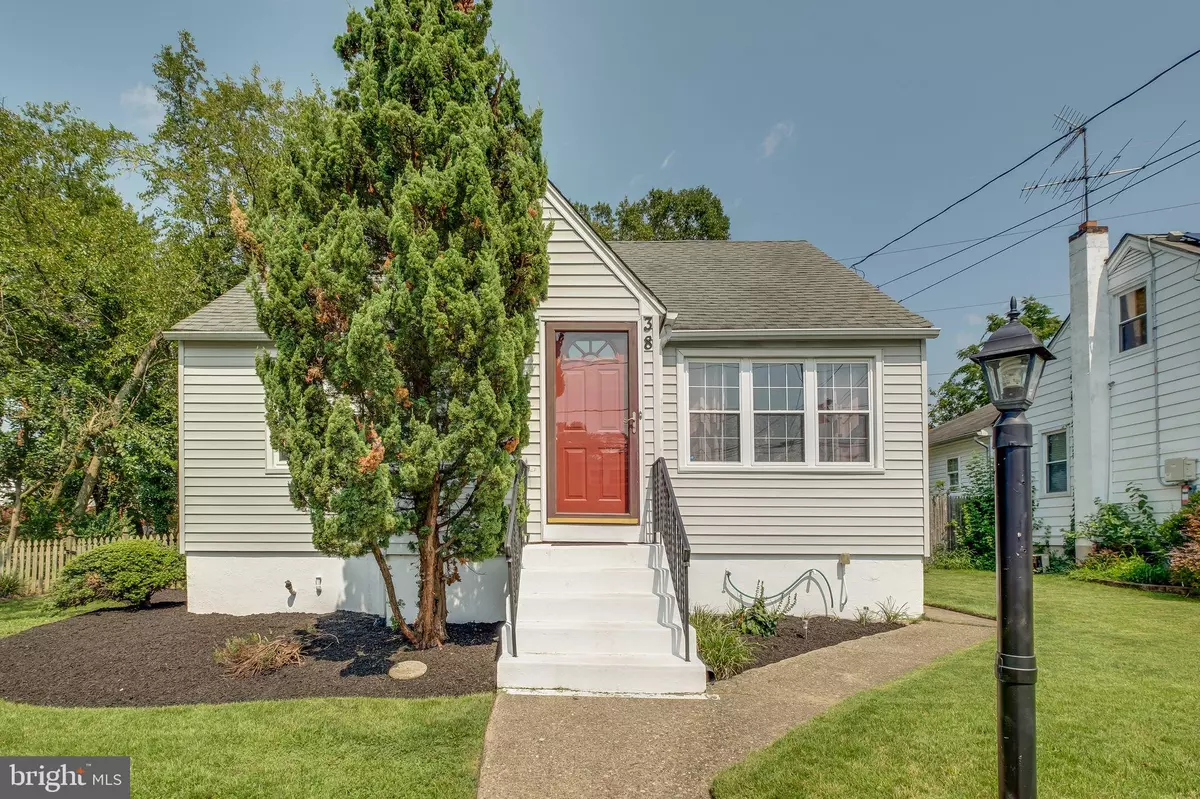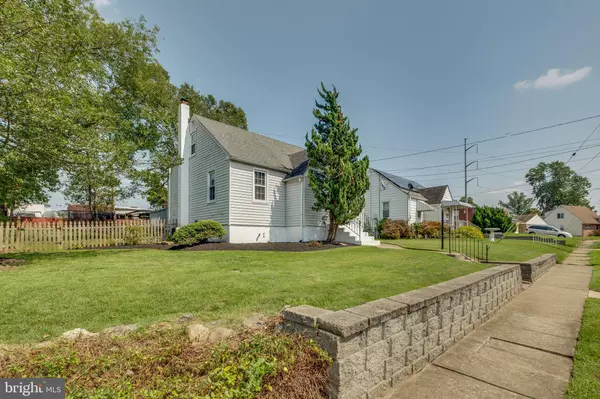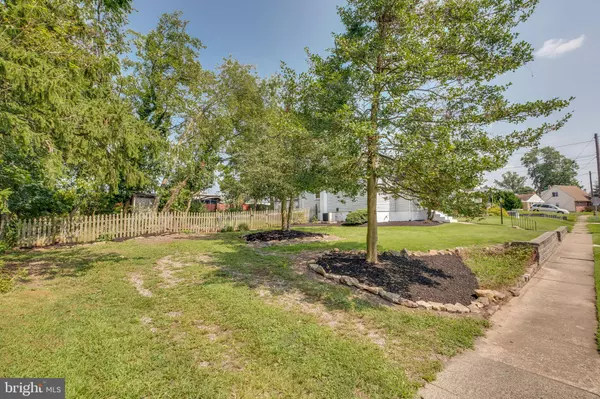$180,000
$170,000
5.9%For more information regarding the value of a property, please contact us for a free consultation.
4 Beds
2 Baths
1,120 SqFt
SOLD DATE : 11/03/2020
Key Details
Sold Price $180,000
Property Type Single Family Home
Sub Type Detached
Listing Status Sold
Purchase Type For Sale
Square Footage 1,120 sqft
Price per Sqft $160
Subdivision None Available
MLS Listing ID NJCD401440
Sold Date 11/03/20
Style Cape Cod
Bedrooms 4
Full Baths 2
HOA Y/N N
Abv Grd Liv Area 1,120
Originating Board BRIGHT
Year Built 1950
Annual Tax Amount $5,725
Tax Year 2020
Lot Dimensions 96.00 x 100.00
Property Description
Welcome to 38 S Oakland Ave, a great example of the saying... Not too big, not too small, but just right. This cute Cape Cod, perched on a double lot, offers just the right amount of living space and is located in a prime location granting easy access to great shopping and dining experiences. Step inside and to the right you'll see the living room which is open to the counter bar and full eat-in kitchen. To the left is the 2nd bedroom which is currently used as an office. Included in the sale is the armoire to be used as your closet. The kitchen is well equipped, the counters are granite and the cabinets offer ample storage space. This level is finished off with the main bedroom and full bathroom. Up to the 2nd level is where you'll find the remaining 3rd and 4th bedrooms, which are nicely sized, as well as a 2nd full bathroom. Back downstairs go to the lower level family room, a great space for some "play time" or maybe the perfect spot to enjoy a good book or watching TV. On the other side of the family room is the separate laundry room/storage area. Back up to the main level and through the kitchen, step onto the huge rear deck overlooking your fully fenced, oversized rear yard. This where I'm sure you'll enjoy some great family and friend get-togethers and the ideal spot for the kids to run free. This little gem won't last long so call today to schedule your personal tour!
Location
State NJ
County Camden
Area Runnemede Boro (20430)
Zoning RES
Rooms
Other Rooms Living Room, Bedroom 2, Bedroom 3, Bedroom 4, Kitchen, Family Room, Bedroom 1, Laundry, Full Bath
Basement Full, Partially Finished
Main Level Bedrooms 2
Interior
Hot Water Natural Gas
Heating Forced Air
Cooling Central A/C, Window Unit(s), Ceiling Fan(s)
Equipment Washer, Dryer, Dishwasher, Refrigerator
Appliance Washer, Dryer, Dishwasher, Refrigerator
Heat Source Oil
Exterior
Garage Spaces 3.0
Fence Fully, Rear
Water Access N
Roof Type Shingle
Accessibility None
Total Parking Spaces 3
Garage N
Building
Story 2
Sewer Public Sewer
Water Public
Architectural Style Cape Cod
Level or Stories 2
Additional Building Above Grade, Below Grade
New Construction N
Schools
School District Black Horse Pike Regional Schools
Others
Senior Community No
Tax ID 30-00099-00008 01
Ownership Fee Simple
SqFt Source Assessor
Special Listing Condition Standard
Read Less Info
Want to know what your home might be worth? Contact us for a FREE valuation!

Our team is ready to help you sell your home for the highest possible price ASAP

Bought with Christopher E. Sooy • Connection Realtors
"My job is to find and attract mastery-based agents to the office, protect the culture, and make sure everyone is happy! "






